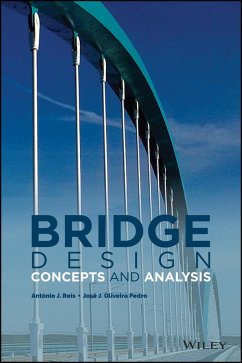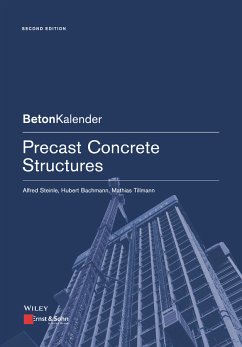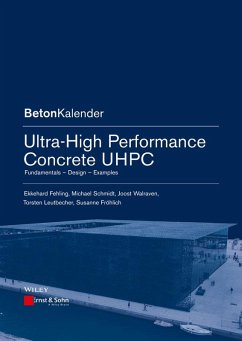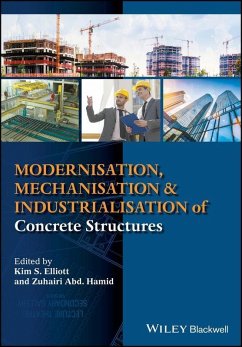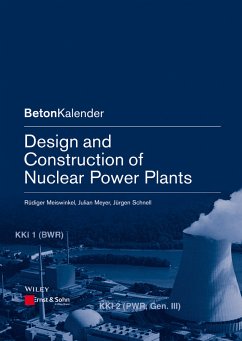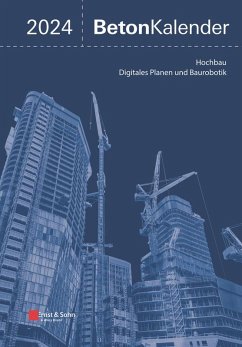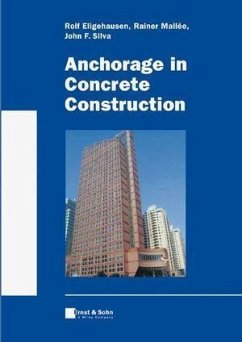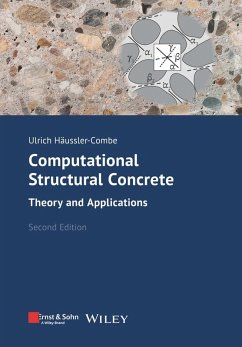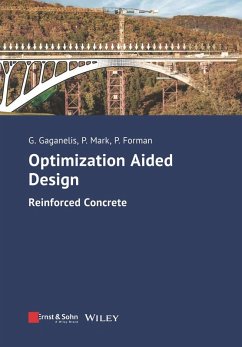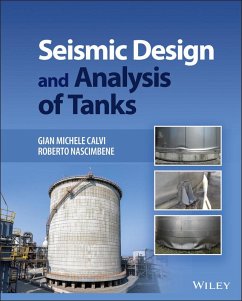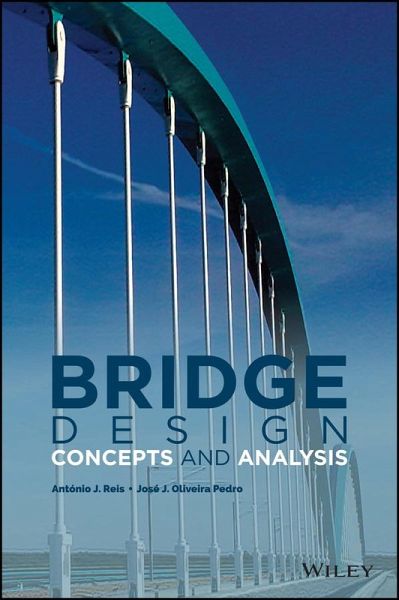
Bridge Design (eBook, ePUB)
Concepts and Analysis
Versandkostenfrei!
Sofort per Download lieferbar
94,99 €
inkl. MwSt.
Weitere Ausgaben:

PAYBACK Punkte
0 °P sammeln!
A comprehensive guide to bridge design Bridge Design - Concepts and Analysis provides a unique approach, combining the fundamentals of concept design and structural analysis of bridges in a single volume. The book discusses design solutions from the authors' practical experience and provides insights into conceptual design with concrete, steel or composite bridge solutions as alternatives. Key features: * Principal design concepts and analysis are dealt with in a unified approach. * Execution methods and evolution of the static scheme during construction are dealt with for steel, concrete and ...
A comprehensive guide to bridge design Bridge Design - Concepts and Analysis provides a unique approach, combining the fundamentals of concept design and structural analysis of bridges in a single volume. The book discusses design solutions from the authors' practical experience and provides insights into conceptual design with concrete, steel or composite bridge solutions as alternatives. Key features: * Principal design concepts and analysis are dealt with in a unified approach. * Execution methods and evolution of the static scheme during construction are dealt with for steel, concrete and composite bridges. * Aesthetics and environmental integration of bridges are considered as an issue for concept design. * Bridge analysis, including modelling and detail design aspects, is discussed for different bridge typologies and structural materials. * Specific design verification aspects are discussed on the basis of present design rules in Eurocodes. The book is an invaluable guide for postgraduate students studying bridge design, bridge designers and structural engineers.
Dieser Download kann aus rechtlichen Gründen nur mit Rechnungsadresse in D ausgeliefert werden.




