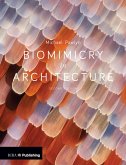This book sets out the essential activities and inter-relationships involving the client organization and multi-disciplinary design team as they progress through each phase of the job. It guides the client through the preliminary steps needed to start up work; seeking out
and appraising a site, studying the feasibility of all ideas and proposals, and showing how to work with all architects and specialist consultants. The tasks to be performed by both architect and client, as well as consultants, are clearly set out, together with appropriate methods of working together until the building design drawings are completed.
The book is arranged so that the information relevant to each stage of work can be checked as the project develops. Detailed sequential activity tables and checklists are included for this purpose.
This key publication fulfils a vital need for clients who will be enabled to progress the building project more efficiently with the guidance provided.
Frank Salisbury is a practising architect and lecturer in architecture for the University of Wales Associate College at Wrexham. He designed many important public buildings during his career with Cheshire County Council's Department of Architecture and as Assistant County Architect, led architectural and multidisciplinary teams in the realization of a great many high quality building projects.
and appraising a site, studying the feasibility of all ideas and proposals, and showing how to work with all architects and specialist consultants. The tasks to be performed by both architect and client, as well as consultants, are clearly set out, together with appropriate methods of working together until the building design drawings are completed.
The book is arranged so that the information relevant to each stage of work can be checked as the project develops. Detailed sequential activity tables and checklists are included for this purpose.
This key publication fulfils a vital need for clients who will be enabled to progress the building project more efficiently with the guidance provided.
Frank Salisbury is a practising architect and lecturer in architecture for the University of Wales Associate College at Wrexham. He designed many important public buildings during his career with Cheshire County Council's Department of Architecture and as Assistant County Architect, led architectural and multidisciplinary teams in the realization of a great many high quality building projects.
Dieser Download kann aus rechtlichen Gründen nur mit Rechnungsadresse in A, B, BG, CY, CZ, D, DK, EW, E, FIN, F, GR, HR, H, IRL, I, LT, L, LR, M, NL, PL, P, R, S, SLO, SK ausgeliefert werden.









