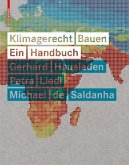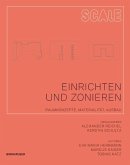In future, buildings that make sense from a bioclimatic perspective will not be the exception; planners will simply be expected to design them. With its wealth of facts, this book serves as a concrete aid to planning and design. With the planning process as its roadmap, it accompanies the planner from the basic evaluation stage through conception and implementation planning all the way to building operation. The building-related characteristics of the various climatic zones form the basis for the made-to-measure development of integrated building solutions. Well-conceived graphics illustrate planning contexts and facilitate efficient planning decisions and realistic predimensioning. Materials, systems, and technologies are described, and their areas of application are pointed out. Reference parameters, costs, and the presentation of interrelationships equip the planner to make a strategic and well-informed selection.
Dieser Download kann aus rechtlichen Gründen nur mit Rechnungsadresse in A, B, BG, CY, CZ, D, DK, EW, E, FIN, F, GR, HR, H, IRL, I, LT, L, LR, M, NL, PL, P, R, S, SLO, SK ausgeliefert werden.









