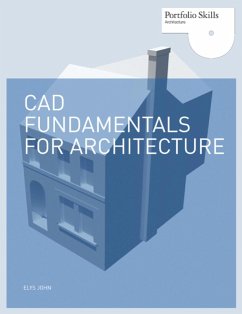2D skills are shown using AutoCAD, SketchUp and Vectorworks, while 3D modelling and presentation techniques also include 3ds Max, Maya, Form·Z and Photoshop. The reader will learn how to simplify the software interface and tools in order to focus on the most common and useful tasks. This is an invaluable guide for all students of architecture.
Dieser Download kann aus rechtlichen Gründen nur mit Rechnungsadresse in A, B, BG, CY, CZ, D, DK, EW, E, FIN, F, GR, HR, H, IRL, I, LT, L, LR, M, NL, PL, P, R, S, SLO, SK ausgeliefert werden.


