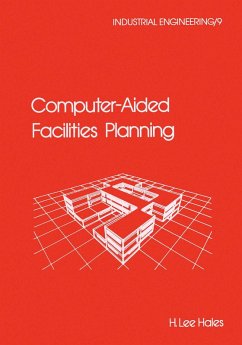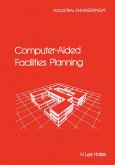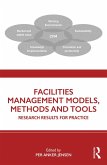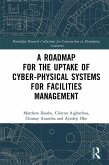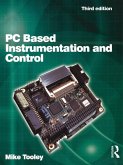This book, a survey of current practices in both planning and computer aids, is largely confined to space projections, block and detailed layout planning, material flow analysis, plan and elevation drawings-the core activities of most facilities planners.
Dieser Download kann aus rechtlichen Gründen nur mit Rechnungsadresse in A, B, BG, CY, CZ, D, DK, EW, E, FIN, F, GR, HR, H, IRL, I, LT, L, LR, M, NL, PL, P, R, S, SLO, SK ausgeliefert werden.

