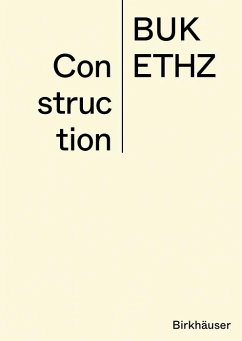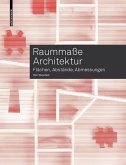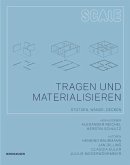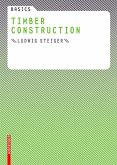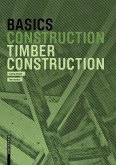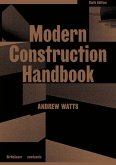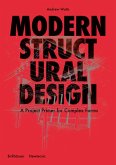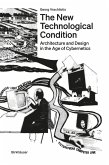This handbook uses clearly comprehensible 3D isometric diagrams to introduce the world of contemporary construction, from concept through to the detail; photographs are used to illustrate the content.
The three main chapters deal with the structure, the building envelope, and the fit-out, starting with a clear introduction to the construction principles of modern building methods. Using drawings of selected built examples at scales of 1:10 and 1:20, a deeper examination of details is possible.
Dieser Download kann aus rechtlichen Gründen nur mit Rechnungsadresse in A, B, BG, CY, CZ, D, DK, EW, E, FIN, F, GR, HR, H, IRL, I, LT, L, LR, M, NL, PL, P, R, S, SLO, SK ausgeliefert werden.

