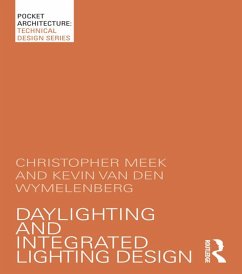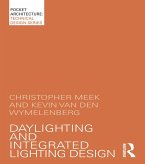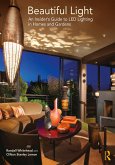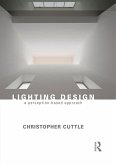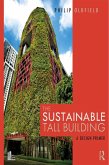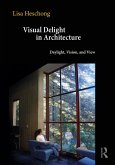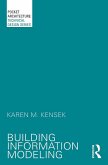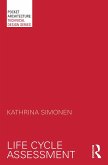34,95 €
34,95 €
inkl. MwSt.
Sofort per Download lieferbar

17 °P sammeln
34,95 €
Als Download kaufen

34,95 €
inkl. MwSt.
Sofort per Download lieferbar

17 °P sammeln
Jetzt verschenken
Alle Infos zum eBook verschenken
34,95 €
inkl. MwSt.
Sofort per Download lieferbar
Alle Infos zum eBook verschenken

17 °P sammeln
- Format: ePub
- Merkliste
- Auf die Merkliste
- Bewerten Bewerten
- Teilen
- Produkt teilen
- Produkterinnerung
- Produkterinnerung

Bitte loggen Sie sich zunächst in Ihr Kundenkonto ein oder registrieren Sie sich bei
bücher.de, um das eBook-Abo tolino select nutzen zu können.
Hier können Sie sich einloggen
Hier können Sie sich einloggen
Sie sind bereits eingeloggt. Klicken Sie auf 2. tolino select Abo, um fortzufahren.

Bitte loggen Sie sich zunächst in Ihr Kundenkonto ein oder registrieren Sie sich bei bücher.de, um das eBook-Abo tolino select nutzen zu können.
Part of the PocketArchitecture Series, this is the ideal pocketbook for any designer serious about reducing the energy impact of their buildings.
- Geräte: eReader
- mit Kopierschutz
- eBook Hilfe
- Größe: 20.19MB
Andere Kunden interessierten sich auch für
![Daylighting and Integrated Lighting Design (eBook, PDF) Daylighting and Integrated Lighting Design (eBook, PDF)]() Christopher MeekDaylighting and Integrated Lighting Design (eBook, PDF)34,95 €
Christopher MeekDaylighting and Integrated Lighting Design (eBook, PDF)34,95 €![Beautiful Light (eBook, ePUB) Beautiful Light (eBook, ePUB)]() Randall WhiteheadBeautiful Light (eBook, ePUB)37,95 €
Randall WhiteheadBeautiful Light (eBook, ePUB)37,95 €![Lighting Design (eBook, ePUB) Lighting Design (eBook, ePUB)]() Christopher CuttleLighting Design (eBook, ePUB)62,95 €
Christopher CuttleLighting Design (eBook, ePUB)62,95 €![The Sustainable Tall Building (eBook, ePUB) The Sustainable Tall Building (eBook, ePUB)]() Philip OldfieldThe Sustainable Tall Building (eBook, ePUB)42,95 €
Philip OldfieldThe Sustainable Tall Building (eBook, ePUB)42,95 €![Visual Delight in Architecture (eBook, ePUB) Visual Delight in Architecture (eBook, ePUB)]() Lisa HeschongVisual Delight in Architecture (eBook, ePUB)30,95 €
Lisa HeschongVisual Delight in Architecture (eBook, ePUB)30,95 €![Building Information Modeling (eBook, ePUB) Building Information Modeling (eBook, ePUB)]() Karen KensekBuilding Information Modeling (eBook, ePUB)34,95 €
Karen KensekBuilding Information Modeling (eBook, ePUB)34,95 €![Life Cycle Assessment (eBook, ePUB) Life Cycle Assessment (eBook, ePUB)]() Kathrina SimonenLife Cycle Assessment (eBook, ePUB)34,95 €
Kathrina SimonenLife Cycle Assessment (eBook, ePUB)34,95 €-
-
-
Part of the PocketArchitecture Series, this is the ideal pocketbook for any designer serious about reducing the energy impact of their buildings.
Dieser Download kann aus rechtlichen Gründen nur mit Rechnungsadresse in A, B, BG, CY, CZ, D, DK, EW, E, FIN, F, GR, HR, H, IRL, I, LT, L, LR, M, NL, PL, P, R, S, SLO, SK ausgeliefert werden.
Produktdetails
- Produktdetails
- Verlag: Taylor & Francis eBooks
- Seitenzahl: 158
- Erscheinungstermin: 17. Oktober 2014
- Englisch
- ISBN-13: 9781317673361
- Artikelnr.: 41784759
- Verlag: Taylor & Francis eBooks
- Seitenzahl: 158
- Erscheinungstermin: 17. Oktober 2014
- Englisch
- ISBN-13: 9781317673361
- Artikelnr.: 41784759
- Herstellerkennzeichnung Die Herstellerinformationen sind derzeit nicht verfügbar.
Christopher Meek is Research Associate Professor of Architecture at the University of Washington and a registered architect. He is co-Director of the Integrated Design Lab (IDL) in Seattle where he consults with design teams in the Pacific Northwest and nationally with a focus on building energy performance, daylighting, visual comfort, electric lighting, and climate responsive design.
Kevin Van Den Wymelenberg is an Associate Professor at the University of Idaho, and Director of the Integrated Design Lab in Boise. He has consulted on several hundred building projects with architects and engineers regarding daylight, integrated design, and low-energy strategies since 2000. He has a PhD in the Built Environment from the University of Washington.
Kevin Van Den Wymelenberg is an Associate Professor at the University of Idaho, and Director of the Integrated Design Lab in Boise. He has consulted on several hundred building projects with architects and engineers regarding daylight, integrated design, and low-energy strategies since 2000. He has a PhD in the Built Environment from the University of Washington.
Acknowledgements Introduction Part 1: Fundamentals 1.1. Why Use Daylight as the Primary Light Source? 1.2. What Design Steps Will Help Ensure an Integrated Holistic Lighting Design? 1.3. What are the Critical Schematic Design Factors Affecting Daylight Provision and Electric Lighting Integration? Part 2: Applications 2.1. Using this Book 2.2. Floor Plate Geometry 2.3. Window Area
Sidelit Office 2.4. Section Depth
Sidelit Office 2.5. Work Station Partitions
Sidelit Office 2.6. Glass Area Ratios
Fenestration Patterns From Two or More Sides 2.7. Blinds and Shades
Blind Types 2.8. Toplighting
Gymnasium Toplighting Design 2.9. Toplighting
Classroom Toplighting Design 2.10. Atrium and Adjacent Floorplate
Atrium Fenestration 2.11. Daylight From Top and Side
Small Building 2.12. Daylight From Top and Side
Office Building 2.13. Daylight From Top and Side
Classroom 2.14. Fixed Building Shading
Fixed Classroom Shading
South Façade References
Sidelit Office 2.4. Section Depth
Sidelit Office 2.5. Work Station Partitions
Sidelit Office 2.6. Glass Area Ratios
Fenestration Patterns From Two or More Sides 2.7. Blinds and Shades
Blind Types 2.8. Toplighting
Gymnasium Toplighting Design 2.9. Toplighting
Classroom Toplighting Design 2.10. Atrium and Adjacent Floorplate
Atrium Fenestration 2.11. Daylight From Top and Side
Small Building 2.12. Daylight From Top and Side
Office Building 2.13. Daylight From Top and Side
Classroom 2.14. Fixed Building Shading
Fixed Classroom Shading
South Façade References
Acknowledgements Introduction Part 1: Fundamentals 1.1. Why Use Daylight as the Primary Light Source? 1.2. What Design Steps Will Help Ensure an Integrated Holistic Lighting Design? 1.3. What are the Critical Schematic Design Factors Affecting Daylight Provision and Electric Lighting Integration? Part 2: Applications 2.1. Using this Book 2.2. Floor Plate Geometry 2.3. Window Area
Sidelit Office 2.4. Section Depth
Sidelit Office 2.5. Work Station Partitions
Sidelit Office 2.6. Glass Area Ratios
Fenestration Patterns From Two or More Sides 2.7. Blinds and Shades
Blind Types 2.8. Toplighting
Gymnasium Toplighting Design 2.9. Toplighting
Classroom Toplighting Design 2.10. Atrium and Adjacent Floorplate
Atrium Fenestration 2.11. Daylight From Top and Side
Small Building 2.12. Daylight From Top and Side
Office Building 2.13. Daylight From Top and Side
Classroom 2.14. Fixed Building Shading
Fixed Classroom Shading
South Façade References
Sidelit Office 2.4. Section Depth
Sidelit Office 2.5. Work Station Partitions
Sidelit Office 2.6. Glass Area Ratios
Fenestration Patterns From Two or More Sides 2.7. Blinds and Shades
Blind Types 2.8. Toplighting
Gymnasium Toplighting Design 2.9. Toplighting
Classroom Toplighting Design 2.10. Atrium and Adjacent Floorplate
Atrium Fenestration 2.11. Daylight From Top and Side
Small Building 2.12. Daylight From Top and Side
Office Building 2.13. Daylight From Top and Side
Classroom 2.14. Fixed Building Shading
Fixed Classroom Shading
South Façade References
