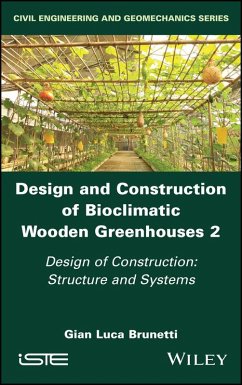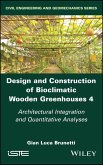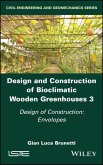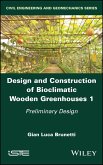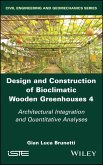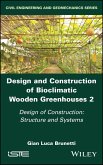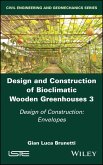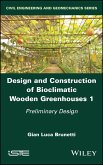Design and Construction of Bioclimatic Wooden Greenhouses, Volume 2 (eBook, ePUB)
Design of Construction: Structure and Systems


Alle Infos zum eBook verschenken

Design and Construction of Bioclimatic Wooden Greenhouses, Volume 2 (eBook, ePUB)
Design of Construction: Structure and Systems
- Format: ePub
- Merkliste
- Auf die Merkliste
- Bewerten Bewerten
- Teilen
- Produkt teilen
- Produkterinnerung
- Produkterinnerung

Hier können Sie sich einloggen

Bitte loggen Sie sich zunächst in Ihr Kundenkonto ein oder registrieren Sie sich bei bücher.de, um das eBook-Abo tolino select nutzen zu können.
This book is the second of four dealing with bioclimatic design and construction by focusing on the most basic and polyvalent of modern environmental systems: the bioclimatic greenhouse, the "Swiss-army chainsaw" of architecture. More specifically, this second volume focuses on how the structure of bioclimatic wooden greenhouses may be designed and built. In more general terms, it helps us consider how to design and build the structure of bioclimatic, low-energy architecture, with low environmental impact. This multi-volume book covers both free-standing greenhouses that can naturally heat and…mehr
- Geräte: eReader
- mit Kopierschutz
- eBook Hilfe
- Größe: 48.95MB
![Design and Construction of Bioclimatic Wooden Greenhouses, Volume 4 (eBook, ePUB) Design and Construction of Bioclimatic Wooden Greenhouses, Volume 4 (eBook, ePUB)]() Gian Luca BrunettiDesign and Construction of Bioclimatic Wooden Greenhouses, Volume 4 (eBook, ePUB)126,99 €
Gian Luca BrunettiDesign and Construction of Bioclimatic Wooden Greenhouses, Volume 4 (eBook, ePUB)126,99 €![Design and Construction of Bioclimatic Wooden Greenhouses, Volume 3 (eBook, ePUB) Design and Construction of Bioclimatic Wooden Greenhouses, Volume 3 (eBook, ePUB)]() Gian Luca BrunettiDesign and Construction of Bioclimatic Wooden Greenhouses, Volume 3 (eBook, ePUB)126,99 €
Gian Luca BrunettiDesign and Construction of Bioclimatic Wooden Greenhouses, Volume 3 (eBook, ePUB)126,99 €![Design and Construction of Bioclimatic Wooden Greenhouses, Volume 1 (eBook, ePUB) Design and Construction of Bioclimatic Wooden Greenhouses, Volume 1 (eBook, ePUB)]() Gian Luca BrunettiDesign and Construction of Bioclimatic Wooden Greenhouses, Volume 1 (eBook, ePUB)126,99 €
Gian Luca BrunettiDesign and Construction of Bioclimatic Wooden Greenhouses, Volume 1 (eBook, ePUB)126,99 €![Design and Construction of Bioclimatic Wooden Greenhouses, Volume 4 (eBook, PDF) Design and Construction of Bioclimatic Wooden Greenhouses, Volume 4 (eBook, PDF)]() Gian Luca BrunettiDesign and Construction of Bioclimatic Wooden Greenhouses, Volume 4 (eBook, PDF)126,99 €
Gian Luca BrunettiDesign and Construction of Bioclimatic Wooden Greenhouses, Volume 4 (eBook, PDF)126,99 €![Design and Construction of Bioclimatic Wooden Greenhouses, Volume 2 (eBook, PDF) Design and Construction of Bioclimatic Wooden Greenhouses, Volume 2 (eBook, PDF)]() Gian Luca BrunettiDesign and Construction of Bioclimatic Wooden Greenhouses, Volume 2 (eBook, PDF)126,99 €
Gian Luca BrunettiDesign and Construction of Bioclimatic Wooden Greenhouses, Volume 2 (eBook, PDF)126,99 €![Design and Construction of Bioclimatic Wooden Greenhouses, Volume 3 (eBook, PDF) Design and Construction of Bioclimatic Wooden Greenhouses, Volume 3 (eBook, PDF)]() Gian Luca BrunettiDesign and Construction of Bioclimatic Wooden Greenhouses, Volume 3 (eBook, PDF)126,99 €
Gian Luca BrunettiDesign and Construction of Bioclimatic Wooden Greenhouses, Volume 3 (eBook, PDF)126,99 €![Design and Construction of Bioclimatic Wooden Greenhouses, Volume 1 (eBook, PDF) Design and Construction of Bioclimatic Wooden Greenhouses, Volume 1 (eBook, PDF)]() Gian Luca BrunettiDesign and Construction of Bioclimatic Wooden Greenhouses, Volume 1 (eBook, PDF)126,99 €
Gian Luca BrunettiDesign and Construction of Bioclimatic Wooden Greenhouses, Volume 1 (eBook, PDF)126,99 €-
-
-
Dieser Download kann aus rechtlichen Gründen nur mit Rechnungsadresse in A, B, BG, CY, CZ, D, DK, EW, E, FIN, F, GR, HR, H, IRL, I, LT, L, LR, M, NL, PL, P, R, S, SLO, SK ausgeliefert werden.
- Produktdetails
- Verlag: John Wiley & Sons
- Seitenzahl: 272
- Erscheinungstermin: 20. Dezember 2022
- Englisch
- ISBN-13: 9781394192120
- Artikelnr.: 67133530
- Verlag: John Wiley & Sons
- Seitenzahl: 272
- Erscheinungstermin: 20. Dezember 2022
- Englisch
- ISBN-13: 9781394192120
- Artikelnr.: 67133530
- Herstellerkennzeichnung Die Herstellerinformationen sind derzeit nicht verfügbar.
Chapter 1 Light Frames (Wooden Frames) 1
1.1 Commonest solution: platform-frame-like or balloon-frame-like curtain
walls framed with studs/mullions 6
1.2 Types of connections in wooden construction 7
1.2.1 Head-to-head butt joint 7
1.2.2 Head-to-side butt joint 9
1.2.3 Lap joints 11
1.2.4 Nailed connections 12
1.2.5 Screwed connections 14
1.2.6 Bolted connections 14
1.2.7 Tooth plate connections 14
1.2.8 Glued connections 15
1.3 Types of connections between structural sub-systems 15
1.3.1 Interfacing the frames of the front façade and the roof 15
1.3.2 Interfacing the frames of the side walls and the roof 17
1.3.3 Gable walls 21
1.3.4 Opaque enclosures 29
1.3.5 Back walls 30
1.3.6 Connection between the roof of a building and the roof of the
greenhouse attached to it 42
1.4 Alternative structural solution: light-frame curtain walls supported by
horizontal purlins 42
1.5 Alternative structural solution: trussed light-frame structures 43
1.5.1 Trusses and trussed portals or semi-portals orthogonal to the front
façade 44
1.5.2 Light-frame trussed portals parallel to the front façade 44
1.6 Criteria for the construction of light-frame trusses and trussed portal
frames 45
1.6.1 Chords, diagonals and uprights overlapped on different planes 45
1.6.2 Chords, diagonals and uprights on the same plane 45
1.6.3 Transversal connection of portal frames 46
1.6.4 Bracing strategies in light frames 46
1.7 Intermixing parts of timber frames into light frames 51
1.8 Analogies with cold-rolled light frames 52
1.9 Arched and vaulted construction in light frames 53
1.9.1 Lamella vaults 53
1.9.2 Geodesic domes 57
Chapter 2 Timber Frames 61
2.1 Intermixing light-frame parts into timber frames 62
2.1.1 Light frame completely additional to the timber frame 63
2.1.2 Combining timber frames and light frames 64
2.2 Connections in timber-frame greenhouses 75
2.2.1 Traditional connections in timber frames 76
2.2.2 Modern connections in timber frames 77
2.3 Structural solutions with the primary beams of the frames orthogonal to
the front façade 110
2.3.1 Post-and-beam greenhouses with primary beams perpendicular to the
front façade 111
2.3.2 Trussed post-and-beam greenhouses with primary beams perpendicular to
the front façade 118
2.3.3 Portal frames perpendicular to the front façade 120
2.3.4 Spans of the secondary structural elements in greenhouses having the
principal beams orthogonal to the main façades 129
2.3.5 Frames or portal frames, solid or trussed, parallel to the front
façade 130
2.4 Pole construction 132
2.4.1 Treating timber poles for a longer life span 132
2.4.2 Solutions for cantilevering the poles from the ground 134
2.4.3 Solutions for connecting girders or beams to the poles 136
2.4.4 Pole greenhouse construction 137
2.5 Bracing strategies in timber frames 149
2.5.1 Bracing with cables or rods 151
2.5.2 Bracing with short massive diagonals 152
2.5.3 Bracing the bays with full-length diagonals connected with butt
joints by means of steel plates 152
2.5.4 Bracing with full-length lap-joined diagonals 152
Chapter 3 Foundations 161
3.1 Foundation walls and foundation sills 161
3.2 Construction strategies for foundation walls 168
3.2.1 Preparing the ground for a foundation wall 169
3.2.2 Boulders-and-mortar wall foundation 169
3.2.3 Brick masonry wall foundation 170
3.2.4 Conventionally mortared hollow concrete block wall foundation 170
3.2.5 Parged hollow concrete block wall foundations 172
3.2.6 Concrete foundation walls 172
3.2.7 Wooden-frame foundations 172
3.2.8 Timber foundations 175
3.2.9 Pier foundations 184
3.2.10 Insulation of the foundation wall 184
3.2.11 The foundation wall as a sill 186
3.3 Drainage around the foundation wall 186
3.4 Pavements 187
3.5 Platform frame floors raised above the ground 188
Chapter 4 Heating and Cooling Systems; Watering Systems 191
4.1 Heating and cooling plants 191
4.1.1 Air-based systems 191
4.1.2 Water-based systems 193
4.2 Heat recovery via air-to-air heat exchangers 193
4.3 Passive and low-energy heating and cooling solutions based on the
thermal exchange with the ground 194
4.3.1 GAHT systems 195
4.3.2 Ground-air heat exchangers -- Canadian wells 197
4.3.3 Considerations about the transfer of heat to remote masses by
convection 199
4.3.4 Surface air-to-ground heat exchange (experimental) 202
4.4 Auxiliary heating systems 204
4.4.1 Electric heating 206
4.4.2 Common stoves 209
4.4.3 Rocket mass stoves 209
4.4.4 Water systems coupled with burners or heat pumps 209
4.4.5 Active systems using renewable energy sources 210
4.4.6 Heat pumps 211
4.5 Auxiliary cooling systems 211
4.6 Integration of photovoltaic panels in greenhouses 213
4.7 Integration of passive solar heating panels in greenhouses 214
4.8 Watering systems 215
4.8.1 Most common water sources 216
4.8.2 Water containers 217
4.8.3 Water distribution 217
4.9 Solutions for water catchment and storage suitable for self-building
219
4.9.1 Creation of low-cost ponds 220
4.9.2 Rainwater collection 221
Conclusion 225
References 227
Index 241
Summaries of other volumes 245
Chapter 1 Light Frames (Wooden Frames) 1
1.1 Commonest solution: platform-frame-like or balloon-frame-like curtain
walls framed with studs/mullions 6
1.2 Types of connections in wooden construction 7
1.2.1 Head-to-head butt joint 7
1.2.2 Head-to-side butt joint 9
1.2.3 Lap joints 11
1.2.4 Nailed connections 12
1.2.5 Screwed connections 14
1.2.6 Bolted connections 14
1.2.7 Tooth plate connections 14
1.2.8 Glued connections 15
1.3 Types of connections between structural sub-systems 15
1.3.1 Interfacing the frames of the front façade and the roof 15
1.3.2 Interfacing the frames of the side walls and the roof 17
1.3.3 Gable walls 21
1.3.4 Opaque enclosures 29
1.3.5 Back walls 30
1.3.6 Connection between the roof of a building and the roof of the
greenhouse attached to it 42
1.4 Alternative structural solution: light-frame curtain walls supported by
horizontal purlins 42
1.5 Alternative structural solution: trussed light-frame structures 43
1.5.1 Trusses and trussed portals or semi-portals orthogonal to the front
façade 44
1.5.2 Light-frame trussed portals parallel to the front façade 44
1.6 Criteria for the construction of light-frame trusses and trussed portal
frames 45
1.6.1 Chords, diagonals and uprights overlapped on different planes 45
1.6.2 Chords, diagonals and uprights on the same plane 45
1.6.3 Transversal connection of portal frames 46
1.6.4 Bracing strategies in light frames 46
1.7 Intermixing parts of timber frames into light frames 51
1.8 Analogies with cold-rolled light frames 52
1.9 Arched and vaulted construction in light frames 53
1.9.1 Lamella vaults 53
1.9.2 Geodesic domes 57
Chapter 2 Timber Frames 61
2.1 Intermixing light-frame parts into timber frames 62
2.1.1 Light frame completely additional to the timber frame 63
2.1.2 Combining timber frames and light frames 64
2.2 Connections in timber-frame greenhouses 75
2.2.1 Traditional connections in timber frames 76
2.2.2 Modern connections in timber frames 77
2.3 Structural solutions with the primary beams of the frames orthogonal to
the front façade 110
2.3.1 Post-and-beam greenhouses with primary beams perpendicular to the
front façade 111
2.3.2 Trussed post-and-beam greenhouses with primary beams perpendicular to
the front façade 118
2.3.3 Portal frames perpendicular to the front façade 120
2.3.4 Spans of the secondary structural elements in greenhouses having the
principal beams orthogonal to the main façades 129
2.3.5 Frames or portal frames, solid or trussed, parallel to the front
façade 130
2.4 Pole construction 132
2.4.1 Treating timber poles for a longer life span 132
2.4.2 Solutions for cantilevering the poles from the ground 134
2.4.3 Solutions for connecting girders or beams to the poles 136
2.4.4 Pole greenhouse construction 137
2.5 Bracing strategies in timber frames 149
2.5.1 Bracing with cables or rods 151
2.5.2 Bracing with short massive diagonals 152
2.5.3 Bracing the bays with full-length diagonals connected with butt
joints by means of steel plates 152
2.5.4 Bracing with full-length lap-joined diagonals 152
Chapter 3 Foundations 161
3.1 Foundation walls and foundation sills 161
3.2 Construction strategies for foundation walls 168
3.2.1 Preparing the ground for a foundation wall 169
3.2.2 Boulders-and-mortar wall foundation 169
3.2.3 Brick masonry wall foundation 170
3.2.4 Conventionally mortared hollow concrete block wall foundation 170
3.2.5 Parged hollow concrete block wall foundations 172
3.2.6 Concrete foundation walls 172
3.2.7 Wooden-frame foundations 172
3.2.8 Timber foundations 175
3.2.9 Pier foundations 184
3.2.10 Insulation of the foundation wall 184
3.2.11 The foundation wall as a sill 186
3.3 Drainage around the foundation wall 186
3.4 Pavements 187
3.5 Platform frame floors raised above the ground 188
Chapter 4 Heating and Cooling Systems; Watering Systems 191
4.1 Heating and cooling plants 191
4.1.1 Air-based systems 191
4.1.2 Water-based systems 193
4.2 Heat recovery via air-to-air heat exchangers 193
4.3 Passive and low-energy heating and cooling solutions based on the
thermal exchange with the ground 194
4.3.1 GAHT systems 195
4.3.2 Ground-air heat exchangers -- Canadian wells 197
4.3.3 Considerations about the transfer of heat to remote masses by
convection 199
4.3.4 Surface air-to-ground heat exchange (experimental) 202
4.4 Auxiliary heating systems 204
4.4.1 Electric heating 206
4.4.2 Common stoves 209
4.4.3 Rocket mass stoves 209
4.4.4 Water systems coupled with burners or heat pumps 209
4.4.5 Active systems using renewable energy sources 210
4.4.6 Heat pumps 211
4.5 Auxiliary cooling systems 211
4.6 Integration of photovoltaic panels in greenhouses 213
4.7 Integration of passive solar heating panels in greenhouses 214
4.8 Watering systems 215
4.8.1 Most common water sources 216
4.8.2 Water containers 217
4.8.3 Water distribution 217
4.9 Solutions for water catchment and storage suitable for self-building
219
4.9.1 Creation of low-cost ponds 220
4.9.2 Rainwater collection 221
Conclusion 225
References 227
Index 241
Summaries of other volumes 245
