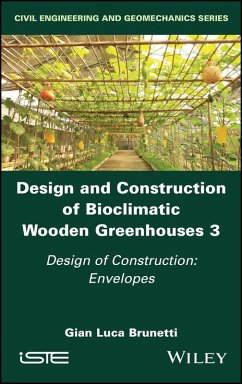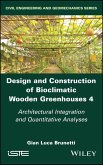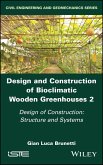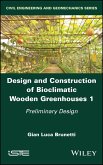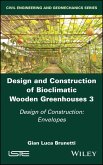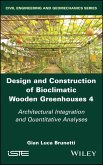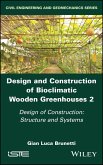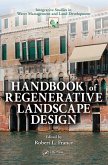Design and Construction of Bioclimatic Wooden Greenhouses, Volume 3 (eBook, ePUB)
Design of Construction: Envelopes


Alle Infos zum eBook verschenken

Design and Construction of Bioclimatic Wooden Greenhouses, Volume 3 (eBook, ePUB)
Design of Construction: Envelopes
- Format: ePub
- Merkliste
- Auf die Merkliste
- Bewerten Bewerten
- Teilen
- Produkt teilen
- Produkterinnerung
- Produkterinnerung

Hier können Sie sich einloggen

Bitte loggen Sie sich zunächst in Ihr Kundenkonto ein oder registrieren Sie sich bei bücher.de, um das eBook-Abo tolino select nutzen zu können.
This book is the third of four dealing with bioclimatic design and construction by focusing on the most basic and polyvalent of modern environmental systems: the bioclimatic greenhouse, the "Swiss-army chainsaw" of architecture. More specifically, this third volume focuses on how the envelope of bioclimatic wooden greenhouses may be designed and built. In more general terms, it helps us to consider how to design and build the transparent and opaque enclosures of bioclimatic, low-energy architecture, with low environmental impact. This multi-volume book covers both free-standing greenhouses…mehr
- Geräte: eReader
- mit Kopierschutz
- eBook Hilfe
- Größe: 55.08MB
![Design and Construction of Bioclimatic Wooden Greenhouses, Volume 4 (eBook, ePUB) Design and Construction of Bioclimatic Wooden Greenhouses, Volume 4 (eBook, ePUB)]() Gian Luca BrunettiDesign and Construction of Bioclimatic Wooden Greenhouses, Volume 4 (eBook, ePUB)126,99 €
Gian Luca BrunettiDesign and Construction of Bioclimatic Wooden Greenhouses, Volume 4 (eBook, ePUB)126,99 €![Design and Construction of Bioclimatic Wooden Greenhouses, Volume 2 (eBook, ePUB) Design and Construction of Bioclimatic Wooden Greenhouses, Volume 2 (eBook, ePUB)]() Gian Luca BrunettiDesign and Construction of Bioclimatic Wooden Greenhouses, Volume 2 (eBook, ePUB)126,99 €
Gian Luca BrunettiDesign and Construction of Bioclimatic Wooden Greenhouses, Volume 2 (eBook, ePUB)126,99 €![Design and Construction of Bioclimatic Wooden Greenhouses, Volume 1 (eBook, ePUB) Design and Construction of Bioclimatic Wooden Greenhouses, Volume 1 (eBook, ePUB)]() Gian Luca BrunettiDesign and Construction of Bioclimatic Wooden Greenhouses, Volume 1 (eBook, ePUB)126,99 €
Gian Luca BrunettiDesign and Construction of Bioclimatic Wooden Greenhouses, Volume 1 (eBook, ePUB)126,99 €![Design and Construction of Bioclimatic Wooden Greenhouses, Volume 3 (eBook, PDF) Design and Construction of Bioclimatic Wooden Greenhouses, Volume 3 (eBook, PDF)]() Gian Luca BrunettiDesign and Construction of Bioclimatic Wooden Greenhouses, Volume 3 (eBook, PDF)126,99 €
Gian Luca BrunettiDesign and Construction of Bioclimatic Wooden Greenhouses, Volume 3 (eBook, PDF)126,99 €![Design and Construction of Bioclimatic Wooden Greenhouses, Volume 4 (eBook, PDF) Design and Construction of Bioclimatic Wooden Greenhouses, Volume 4 (eBook, PDF)]() Gian Luca BrunettiDesign and Construction of Bioclimatic Wooden Greenhouses, Volume 4 (eBook, PDF)126,99 €
Gian Luca BrunettiDesign and Construction of Bioclimatic Wooden Greenhouses, Volume 4 (eBook, PDF)126,99 €![Design and Construction of Bioclimatic Wooden Greenhouses, Volume 2 (eBook, PDF) Design and Construction of Bioclimatic Wooden Greenhouses, Volume 2 (eBook, PDF)]() Gian Luca BrunettiDesign and Construction of Bioclimatic Wooden Greenhouses, Volume 2 (eBook, PDF)126,99 €
Gian Luca BrunettiDesign and Construction of Bioclimatic Wooden Greenhouses, Volume 2 (eBook, PDF)126,99 €![Handbook of Regenerative Landscape Design (eBook, ePUB) Handbook of Regenerative Landscape Design (eBook, ePUB)]() Robert L. FranceHandbook of Regenerative Landscape Design (eBook, ePUB)68,95 €
Robert L. FranceHandbook of Regenerative Landscape Design (eBook, ePUB)68,95 €-
-
-
Dieser Download kann aus rechtlichen Gründen nur mit Rechnungsadresse in A, B, BG, CY, CZ, D, DK, EW, E, FIN, F, GR, HR, H, IRL, I, LT, L, LR, M, NL, PL, P, R, S, SLO, SK ausgeliefert werden.
- Produktdetails
- Verlag: For Dummies
- Seitenzahl: 288
- Erscheinungstermin: 19. Dezember 2022
- Englisch
- ISBN-13: 9781394192151
- Artikelnr.: 67120442
- Verlag: For Dummies
- Seitenzahl: 288
- Erscheinungstermin: 19. Dezember 2022
- Englisch
- ISBN-13: 9781394192151
- Artikelnr.: 67120442
- Herstellerkennzeichnung Die Herstellerinformationen sind derzeit nicht verfügbar.
Chapter 1 Prolog - Overview of Types of Transparent Enclosures 1
1.1 Risks of condensation on transparent enclosures 2
1.2 Essentials on glass panel enclosures 5
1.2.1 Installation of glass panels 6
1.3 Essentials on synthetic panel enclosures 9
1.3.1 Ribbed panels 10
1.3.2 Drained flat double panels 11
1.3.3 Corrugated panels 12
1.3.4 Synthetic films 12
1.4 Curtain walls 12
1.4.1 Detailing at vertical corners 16
1.4.2 Detailing the connection between the front wall and the roof 20
1.4.3 Detailing the connection between the side walls and the roof 23
1.4.4 Detailing the connection between the roof and the building front
façade in attached greenhouses 27
1.4.5 Detailing the connection between the roof and the back wall (for
stand-alone greenhouses) 29
1.4.6 Detailing the transition between an opaque part of the roof and a
transparent one 31
1.4.7 Detailing the vertical joints between greenhouse and building 33
1.4.8 Connecting external systems to the mullion-and-transom system 35
1.4.9 Pressure caps on roofs 36
1.4.10 Bent plates as anchoring devices 37
1.4.11 The façade of windows as an alternative to the curtain wall 39
1.4.12 The façade of windows at the lintels and at the transoms 45
1.4.13 Connection between mullion or transoms and windows by means of
setbacks in the profiles 50
1.4.14 Windows and doors 52
1.5 Glazing with glass panels 82
1.5.1 Glass 82
Chapter 2 Transparent Plastic Enclosures 95
2.1 Materials for synthetic panels 97
2.1.1 Polycarbonate 97
2.1.2 Acrylic 97
2.1.3 Fiberglass 98
2.2 Commonalities between flat polycarbonate, acrylic or fiberglass panels
99
2.2.1 Working with polycarbonate sheets 100
2.2.2 Working with acrylic sheets 101
2.2.3 Working with fiberglass panels 101
2.2.4 Installation of corrugated polycarbonate, acrylic or fiberglass
panels 102
2.3 Installation of multi-wall polycarbonate or acrylic panels 103
2.3.1 Anchorage by direct screwing 104
2.3.2 Anchorage by means of channels 105
2.3.3 Anchorage by means of profiled connectors embedded in the joints at
the edge of the panels 106
2.3.4 Anchorage by means of pressure caps in curtain-wall schemes 107
2.4 Connection of mullions and/or transoms to the transparent panels by
means of pressure caps 115
2.4.1 Example of simple and low-cost openable wooden window constructions
suitable for self-building 116
2.5 Further considerations related to solar shading 132
2.5.1 Shading paints 133
2.5.2 External overhangs 134
2.5.3 External Venetian blinds 136
2.5.4 External horizontal fins 137
2.5.5 Internal Venetian blinds 138
2.5.6 Internal horizontal fins 138
2.5.7 External or internal fixed skylight grids or roof grids 140
2.5.8 Detached external canvases/nets 144
2.5.9 Attached external canvases/nets/shade cloths/rollers 145
2.5.10 External curtains/rollers 146
2.5.11 Detached internal canvases 146
2.5.12 Attached internal canvases/nets/shade cloths/curtain rollers 149
2.6 Thermal insulation 153
2.6.1 Resistive insulation 153
2.6.2 Reflective insulation 159
2.6.3 Cavities 164
2.7 Movable insulation 165
2.7.1 Movable insulation panels 167
2.7.2 Removable insulation panels 170
2.7.3 Thermal blankets and curtains 171
2.8 Solar reflectors 175
2.8.1 Diffuse solar reflectors 175
2.8.2 Specular solar reflectors 176
2.8.3 Fixed solar reflectors 176
2.8.4 Movable solar reflectors 179
2.9 Mechanical systems for operating the openable frames 179
2.9.1 Mechanical system for opening rows of openings 179
2.9.2 Mechanical systems for opening single windows and skylights 180
2.9.3 Actuator control 180
2.10 Opaque envelopes 181
2.11 Thermally broken external balconies 185
2.12 Paints, stains and preservatives 185
Chapter 3 Film-enclosed Greenhouses 187
3.1 Characteristics of polyethylene films 188
3.2 Alternatives to polyethylene films 191
3.3 Strategies for installing the films 192
3.3.1 Fixing strategies entailing rotation 194
3.3.2 Fixing strategies not entailing rotation 195
3.4 Specific challenges in polyethylene-enclosed wooden greenhouses 198
3.4.1 Fitting the structure to avoid tearing the films 198
3.4.2 Consequences of vapor condensation in film-enclosed greenhouses 202
3.5 Multiple polyethylene film layouts 204
3.5.1 Inflated multiple envelopes 205
3.5.2 Inflated ETFE cushions 206
3.6 Film-enclosed greenhouses for hot climates 207
3.6.1 Orientation of hot-climate growing greenhouses 208
3.6.2 Solar shading for hot-climate greenhouses 209
3.6.3 Natural ventilation for hot-climate greenhouses 211
3.6.4 Construction schemes for hot-climate greenhouses, with particular
reference to wood 219
3.7 Framed structural layouts adopting combinations of portal frames 233
3.8 Bamboo greenhouses 238
Conclusion 241
References 243
Index 257
Summaries of other volumes 261
Chapter 1 Prolog - Overview of Types of Transparent Enclosures 1
1.1 Risks of condensation on transparent enclosures 2
1.2 Essentials on glass panel enclosures 5
1.2.1 Installation of glass panels 6
1.3 Essentials on synthetic panel enclosures 9
1.3.1 Ribbed panels 10
1.3.2 Drained flat double panels 11
1.3.3 Corrugated panels 12
1.3.4 Synthetic films 12
1.4 Curtain walls 12
1.4.1 Detailing at vertical corners 16
1.4.2 Detailing the connection between the front wall and the roof 20
1.4.3 Detailing the connection between the side walls and the roof 23
1.4.4 Detailing the connection between the roof and the building front
façade in attached greenhouses 27
1.4.5 Detailing the connection between the roof and the back wall (for
stand-alone greenhouses) 29
1.4.6 Detailing the transition between an opaque part of the roof and a
transparent one 31
1.4.7 Detailing the vertical joints between greenhouse and building 33
1.4.8 Connecting external systems to the mullion-and-transom system 35
1.4.9 Pressure caps on roofs 36
1.4.10 Bent plates as anchoring devices 37
1.4.11 The façade of windows as an alternative to the curtain wall 39
1.4.12 The façade of windows at the lintels and at the transoms 45
1.4.13 Connection between mullion or transoms and windows by means of
setbacks in the profiles 50
1.4.14 Windows and doors 52
1.5 Glazing with glass panels 82
1.5.1 Glass 82
Chapter 2 Transparent Plastic Enclosures 95
2.1 Materials for synthetic panels 97
2.1.1 Polycarbonate 97
2.1.2 Acrylic 97
2.1.3 Fiberglass 98
2.2 Commonalities between flat polycarbonate, acrylic or fiberglass panels
99
2.2.1 Working with polycarbonate sheets 100
2.2.2 Working with acrylic sheets 101
2.2.3 Working with fiberglass panels 101
2.2.4 Installation of corrugated polycarbonate, acrylic or fiberglass
panels 102
2.3 Installation of multi-wall polycarbonate or acrylic panels 103
2.3.1 Anchorage by direct screwing 104
2.3.2 Anchorage by means of channels 105
2.3.3 Anchorage by means of profiled connectors embedded in the joints at
the edge of the panels 106
2.3.4 Anchorage by means of pressure caps in curtain-wall schemes 107
2.4 Connection of mullions and/or transoms to the transparent panels by
means of pressure caps 115
2.4.1 Example of simple and low-cost openable wooden window constructions
suitable for self-building 116
2.5 Further considerations related to solar shading 132
2.5.1 Shading paints 133
2.5.2 External overhangs 134
2.5.3 External Venetian blinds 136
2.5.4 External horizontal fins 137
2.5.5 Internal Venetian blinds 138
2.5.6 Internal horizontal fins 138
2.5.7 External or internal fixed skylight grids or roof grids 140
2.5.8 Detached external canvases/nets 144
2.5.9 Attached external canvases/nets/shade cloths/rollers 145
2.5.10 External curtains/rollers 146
2.5.11 Detached internal canvases 146
2.5.12 Attached internal canvases/nets/shade cloths/curtain rollers 149
2.6 Thermal insulation 153
2.6.1 Resistive insulation 153
2.6.2 Reflective insulation 159
2.6.3 Cavities 164
2.7 Movable insulation 165
2.7.1 Movable insulation panels 167
2.7.2 Removable insulation panels 170
2.7.3 Thermal blankets and curtains 171
2.8 Solar reflectors 175
2.8.1 Diffuse solar reflectors 175
2.8.2 Specular solar reflectors 176
2.8.3 Fixed solar reflectors 176
2.8.4 Movable solar reflectors 179
2.9 Mechanical systems for operating the openable frames 179
2.9.1 Mechanical system for opening rows of openings 179
2.9.2 Mechanical systems for opening single windows and skylights 180
2.9.3 Actuator control 180
2.10 Opaque envelopes 181
2.11 Thermally broken external balconies 185
2.12 Paints, stains and preservatives 185
Chapter 3 Film-enclosed Greenhouses 187
3.1 Characteristics of polyethylene films 188
3.2 Alternatives to polyethylene films 191
3.3 Strategies for installing the films 192
3.3.1 Fixing strategies entailing rotation 194
3.3.2 Fixing strategies not entailing rotation 195
3.4 Specific challenges in polyethylene-enclosed wooden greenhouses 198
3.4.1 Fitting the structure to avoid tearing the films 198
3.4.2 Consequences of vapor condensation in film-enclosed greenhouses 202
3.5 Multiple polyethylene film layouts 204
3.5.1 Inflated multiple envelopes 205
3.5.2 Inflated ETFE cushions 206
3.6 Film-enclosed greenhouses for hot climates 207
3.6.1 Orientation of hot-climate growing greenhouses 208
3.6.2 Solar shading for hot-climate greenhouses 209
3.6.3 Natural ventilation for hot-climate greenhouses 211
3.6.4 Construction schemes for hot-climate greenhouses, with particular
reference to wood 219
3.7 Framed structural layouts adopting combinations of portal frames 233
3.8 Bamboo greenhouses 238
Conclusion 241
References 243
Index 257
Summaries of other volumes 261
