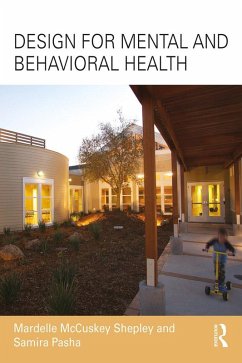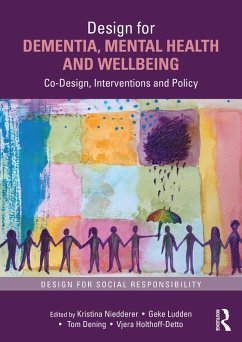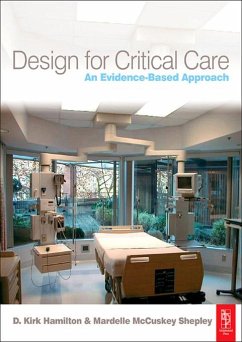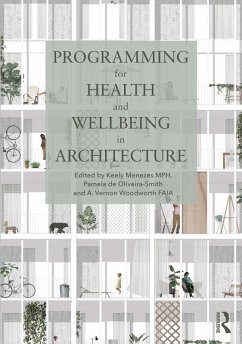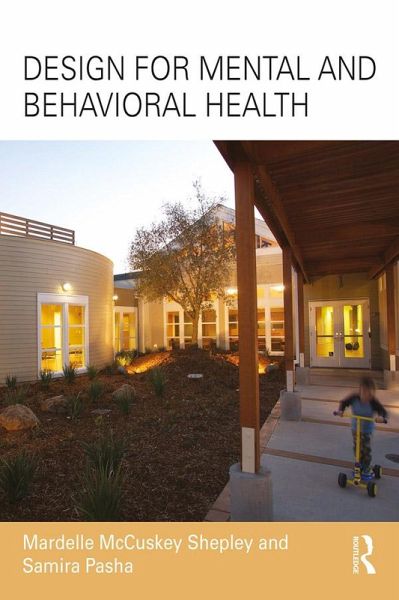
Design for Mental and Behavioral Health (eBook, ePUB)
Versandkostenfrei!
Sofort per Download lieferbar
60,95 €
inkl. MwSt.
Weitere Ausgaben:

PAYBACK Punkte
30 °P sammeln!
Studies confirm that the physical environment influences health outcomes, emotional state, preference, satisfaction and orientation, but very little research has focused on mental and behavioural health settings. This book summarizes design principles and design research for individuals who are intending to design new mental and behavioural health facilities and those wishing to evaluate the quality of their existing facilities. The authors discuss mental and behavioural health systems, design guidelines, design research and existing standards, and provide examples of best practice. As behavio...
Studies confirm that the physical environment influences health outcomes, emotional state, preference, satisfaction and orientation, but very little research has focused on mental and behavioural health settings. This book summarizes design principles and design research for individuals who are intending to design new mental and behavioural health facilities and those wishing to evaluate the quality of their existing facilities. The authors discuss mental and behavioural health systems, design guidelines, design research and existing standards, and provide examples of best practice. As behavioural and mental health populations vary in their needs, the primary focus is limited to environments that support acute care, outpatient and emergency care, residential care, veterans, pediatric patients, and the treatment of chemical dependency.
Dieser Download kann aus rechtlichen Gründen nur mit Rechnungsadresse in A, B, BG, CY, CZ, D, DK, EW, E, FIN, F, GR, HR, H, IRL, I, LT, L, LR, M, NL, PL, P, R, S, SLO, SK ausgeliefert werden.




