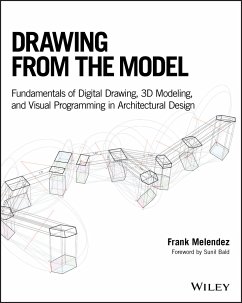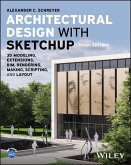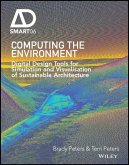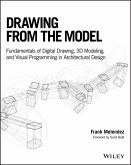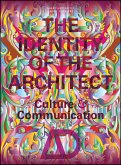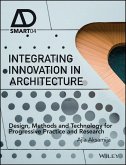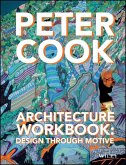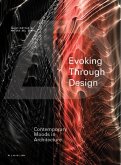Bridges traditional and contemporary methods of creating architectural design drawings and 3D models through digital tools and computational processes. Drawing from the Model: Fundamentals of Digital Drawing, 3D Modeling, and Visual Programming in Architectural Design presents architectural design students, educators, and professionals with a broad overview of traditional and contemporary architectural representation methods. The book offers insights into developments in computing in relation to architectural drawing and modeling, by addressing historical analog methods of architectural drawing based on descriptive geometry and projection, and transitioning to contemporary digital methods based on computational processes and emerging technologies. Drawing from the Model offers digital tools, techniques, and workflows for producing architectural design drawings (plans, sections, elevations, axonometrics, and perspectives), using contemporary 2D drawing and 3D modeling design software. Visual programming is introduced to address topics of parametric modeling, algorithmic design, computational simulations, physical computing, and robotics. The book focuses on digital design software used in higher education and industry, including Robert McNeel & Associates Rhinoceros® (Rhino 6 for Windows), Grasshopper®, Adobe Illustrator® CC, and Arduino, and features an appendix filled with 10 design drawing and 3D modeling exercises intended as educational and pedagogical examples for readers to practice and/or teach workflows that are addresses in the book. * Bridges analog hand-drawing and digital design drawing techniques * Provides comprehensive coverage of architectural representation, computing, computer-aided drafting, and 3D modeling tools, techniques, and workflows, for contemporary architectural design drawing aesthetics and graphics. * Introduces topics of parametric modeling, algorithmic design, computational simulation, physical computing, and robotics through visual programming environments and processes. * Features tutorial-based instruction using the latest versions of Rhinoceros® (Rhino 6 for Windows), Grasshopper®, Adobe Illustrator® CC, and Arduino.
Dieser Download kann aus rechtlichen Gründen nur mit Rechnungsadresse in A, B, BG, CY, CZ, D, DK, EW, E, FIN, F, GR, HR, H, IRL, I, LT, L, LR, M, NL, PL, P, R, S, SLO, SK ausgeliefert werden.

