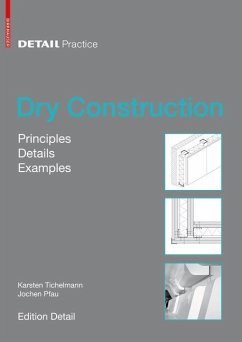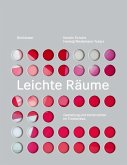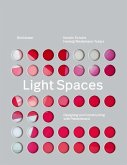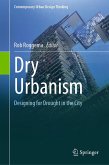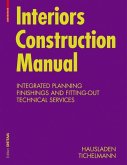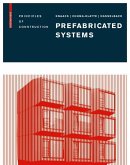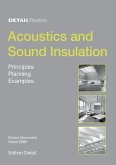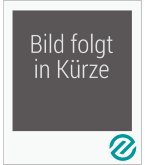Detail-Practice: Dry Construction provides an overview of the most widely used dry construction systems, organized according to the building components wall, ceiling, and floor and their applications. The volume is conceived as a practical manual for design and planning. Dry construction in interior design employs "dry construction systems" in place of moisture-retaining materials such as concrete and plaster. Not only is this construction method cost-effective, since the full range of physical requirements, including thermal, cold, and sound insulation, fire safety, etc., can be satisfied. Thanks to the use of new material technologies, it also affords the designer nearly unlimited freedom, since the surfaces involved are almost infinitely malleable as well as multifunctional, capable of assuming the tasks of lighting, heating, and cooling. The general section is supplemented by examples from existing projects with clearly visible reference details as well as from special constructions, for example, in damp locations. The book shows the potential this construction method obtains from the use of new materials and construction systems. As in the preceding volumes of the series, standard drawings are used to illustrate common construction details.
Karsten Tichelmann is the director of the Institut für Trocken- und Leichtbau (Institute for Dry and Lightweight Construction) at the Technische Universität Darmstadt (Darmstadt University of Technology). Jochen Pfau is professor of light-tech, dry, and lightweight construction at the Technische Universität Darmstadt. Both are authors of the Trockenbau Atlas (Dry Construction Manual) published by the R. Müller Verlag (available in German only).
Dieser Download kann aus rechtlichen Gründen nur mit Rechnungsadresse in A, B, BG, CY, CZ, D, DK, EW, E, FIN, F, GR, HR, H, IRL, I, LT, L, LR, M, NL, PL, P, R, S, SLO, SK ausgeliefert werden.

