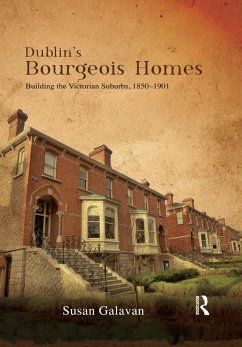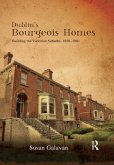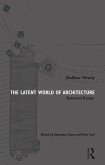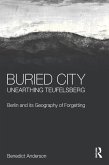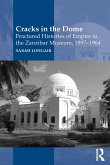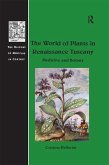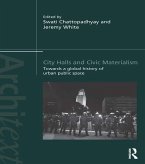This book is the first in depth analysis of Dublin's upper middle-class homes. Using measured surveys, photographs, and contemporary drawings and maps, it analyses a range of premium houses in three different districts: Ballsbridge, Rathgar and Kingstown (now Dun Laoghaire). It explores their architectural characteristics: from external form to plan type, and detailing of materials. Taking the reader behind the façade to the interior spaces within, it reveals how domestic space reflected the lifestyle of Dublin's Victorian bourgeoisie. Focusing on the work of three entrepreneurial developers, it follows in their footsteps as they speculated in house building: signing leases, acquiring plots and sourcing bricks and mortar. It shows how house design evolved over time, as bay windows pushed through façades and new lines of coloured brick were introduced. Comparisons are made with similar house types in Britain, showing the unique characteristics of the Dublin house form.
Dieser Download kann aus rechtlichen Gründen nur mit Rechnungsadresse in A, B, BG, CY, CZ, D, DK, EW, E, FIN, F, GR, HR, H, IRL, I, LT, L, LR, M, NL, PL, P, R, S, SLO, SK ausgeliefert werden.

