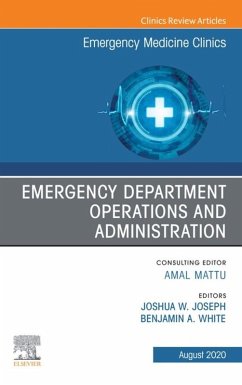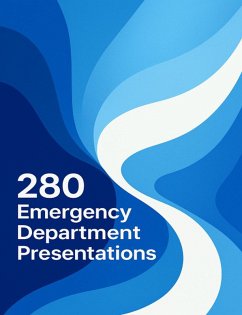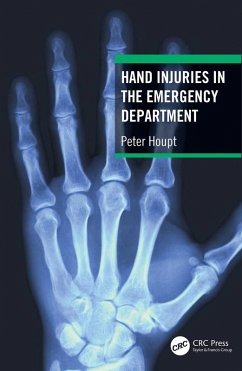
Emergency Department Design (eBook, ePUB)
A Practical Guide to Planning for the Future, 2nd Edition
Redaktion: Sanson, Tracy G

PAYBACK Punkte
37 °P sammeln!
Emergency Department Design: A Practical Guide to Planning for the Future, second edition, is a one-of-a-kind resource written by the nation's foremost authority on emergency department design and published by the world's largest emergency medicine organization. It explains the architectural design process specific to emergency departments and teaches emergency physicians, nurses, hospital administrators, and other health care providers how to prepare and lead a design team. The book presents the design process in sequence, from needs assessment through scope definition and design to the finis...
Emergency Department Design: A Practical Guide to Planning for the Future, second edition, is a one-of-a-kind resource written by the nation's foremost authority on emergency department design and published by the world's largest emergency medicine organization. It explains the architectural design process specific to emergency departments and teaches emergency physicians, nurses, hospital administrators, and other health care providers how to prepare and lead a design team. The book presents the design process in sequence, from needs assessment through scope definition and design to the finished product, pointing out potential pitfalls and special considerations along the way. Chapters include checklists and worksheets and hundreds of drawings and floorplans to support the planning process. Special design considerations are covered in detail, including pediatric and geriatric emergency departments, freestanding emergency centers, safety and security measures, lean design, and much more. The foundation of all the recommendations is patient care and how it can best be delivered according to the needs of the community -- and not according to a "cookie cutter" or standardized design. The second part of the book comprises 27 case studies - all designed to solve specific problems and meet specific needs, such as behavioral health, historic preservation, lean processing, "no wait," overcrowding, physician-directed patient flow, privacy, surge capacity, threat mitigation, wayfinding, and more.
What's in it?
What's new?
What's in it?
- Introduction: An Architect's Retrospective
- Preparing to Lead and Internal Team-Building
- Project Delivery Options and Selecting Your Consultants, Designers, and Builders
- Project Justification and Needs Assessment
- Scope Definition
- The Design Puzzle: Pieces and Parts
- Design Components, Configurations, and Considerations
- Pediatric, Geriatric, and Freestanding Emergency Departments and Clinical Decision Units
- Wrap-Up: Imagine the Long-Range Future of Emergency Department Design
- Case Studies
What's new?
- Emphasis on lean operations
- Innovative approaches to streamlining patient throughput
- How operational redesign affects physical redesign
- How wireless technologies affect patient care
- New safety and security concerns
- Design considerations for special populations - pediatrics, geriatrics, behavioral health, bariatric patients
- Design alternatives to achieve efficiency, effectiveness, and sound clinical practice
- Freestanding emergency departments
- New design and construction delivery methods
- Expanded case studies section - 27 new projects from your peers and design professionals across the country - all designed to solve specific problems and meet specific needs, such as behavioral health, historic preservation, lean processing, "no wait," overcrowding, physician-directed patient flow, privacy, surge capacity, threat mitigation, wayfinding, and more
Dieser Download kann aus rechtlichen Gründen nur mit Rechnungsadresse in A, D ausgeliefert werden.













