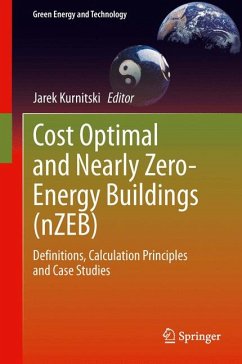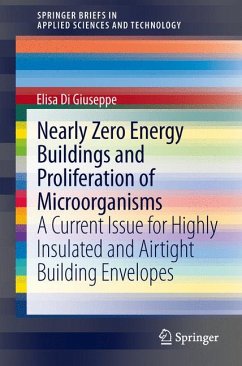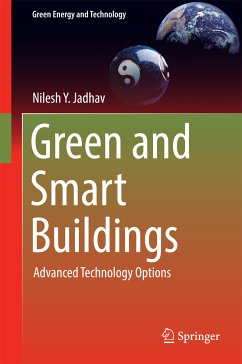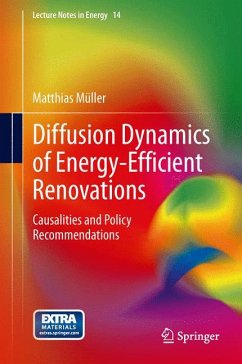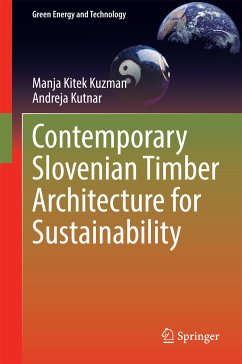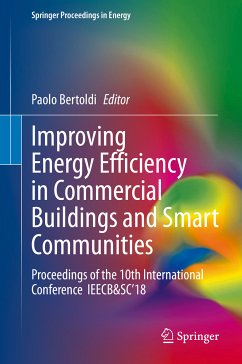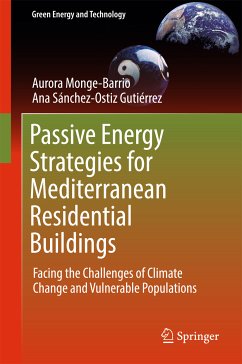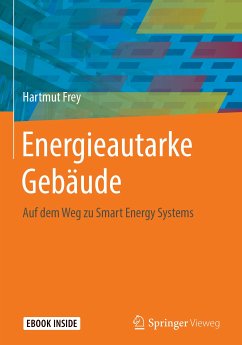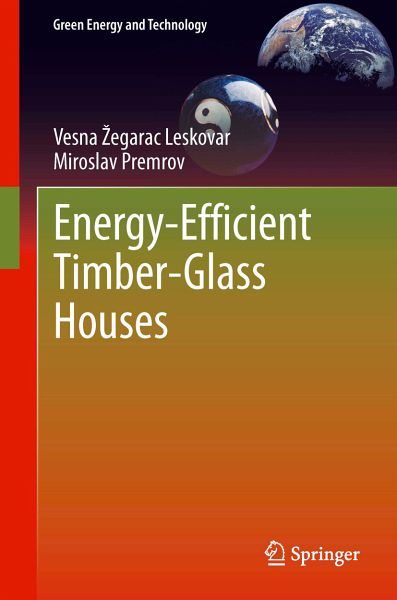
Energy-Efficient Timber-Glass Houses (eBook, PDF)
Versandkostenfrei!
Sofort per Download lieferbar
72,95 €
inkl. MwSt.
Weitere Ausgaben:

PAYBACK Punkte
36 °P sammeln!
The book discusses combining timber and glass, two eco materials, with a view to developing an optimal contemporary energy-efficient house with an attractive design. Furthermore, the book connects an architectural design approach with structural research to show the possibilities of stabilizing the building with an increased size of the glazing.Research results where the glazing is considered as a load-bearing structural element are therefore presented in a manner leading to the development of an optimal model of the timber-glass house, considering both the structural and energy related aspect...
The book discusses combining timber and glass, two eco materials, with a view to developing an optimal contemporary energy-efficient house with an attractive design. Furthermore, the book connects an architectural design approach with structural research to show the possibilities of stabilizing the building with an increased size of the glazing.
Research results where the glazing is considered as a load-bearing structural element are therefore presented in a manner leading to the development of an optimal model of the timber-glass house, considering both the structural and energy related aspects. The presented research work can be useful to designers and future experts in their planning of optimal energy-efficient timber buildings.
The study is based on using timber and glass, which were previously neglected as construction materials. With suitable technological development and appropriate use, they are nowadays becoming essential construction materials as far as energy efficiency is concerned. However, their combined use is extremely complicated, from both the constructional point of view as well as from that of energy efficiency and sets multiple traps for designers. A good knowledge of their advantages and drawbacks is thus vitally important, which is shown in the present monograph.
Energy-efficient timber-glass houses was selected by the Slovenian National Research Agency as an extraordinary scientific achievement in the field of technical sciences/civil engineering for the year 2013.
Research results where the glazing is considered as a load-bearing structural element are therefore presented in a manner leading to the development of an optimal model of the timber-glass house, considering both the structural and energy related aspects. The presented research work can be useful to designers and future experts in their planning of optimal energy-efficient timber buildings.
The study is based on using timber and glass, which were previously neglected as construction materials. With suitable technological development and appropriate use, they are nowadays becoming essential construction materials as far as energy efficiency is concerned. However, their combined use is extremely complicated, from both the constructional point of view as well as from that of energy efficiency and sets multiple traps for designers. A good knowledge of their advantages and drawbacks is thus vitally important, which is shown in the present monograph.
Energy-efficient timber-glass houses was selected by the Slovenian National Research Agency as an extraordinary scientific achievement in the field of technical sciences/civil engineering for the year 2013.
Dieser Download kann aus rechtlichen Gründen nur mit Rechnungsadresse in A, B, BG, CY, CZ, D, DK, EW, E, FIN, F, GR, HR, H, IRL, I, LT, L, LR, M, NL, PL, P, R, S, SLO, SK ausgeliefert werden.





