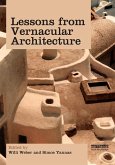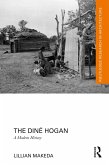A well-illustrated, holistic overview of how American domestic spaces have changed over four hundred years, Experiencing American Houses encourages readers to think creatively about houses in terms of their function as opposed to their appearance. This captivating volume helps the reader step into the lived experience of the evolving American house: understanding, for example, why a nineteenth-century dining room might include a bed or why the kitchen as we know it did not evolve until the turn of the twentieth century. By carrying her study from the colonial period to the present, Elizabeth Collins Cromley makes the domestic spaces of the past feel like vital precursors to today's experience.
Beginning with cooking spaces, Cromley examines how multi-use areas consolidated into dedicated rooms for cooking, from fires on an earthen floor to sleek modern spaces with twenty first-century appliances. Next, the author looks at ways social class, income, and local custom framed which kinds of spaces became suitable for socializing and entertaining, and what they should be called: sitting room, drawing room, hall, living room, family room, or parlor. Distinct from cooking spaces, Cromley discusses eating spaces, which morphed from multi-use areas to separate dining rooms and back again. The author covers spaces for sleeping, health, and privacy, as well as circulation-the ways that we move through a house-analyzing the functions of such little-studied features as hallways, back doors, and staircases. Finally, Cromley takes on the evolution of storage, which began mainly because of the need to store and preserve food. Clothing closets grew from oddly shaped afterthoughts to generous walk-ins, while increases in material wealth led to the need for storage outbuildings.
This accessible volume, informed by up-to-date scholarship in vernacular architecture and disciplines far beyond it, provides students and readers necessary context to understand the development of the historic and contemporary houses they encounter.
Beginning with cooking spaces, Cromley examines how multi-use areas consolidated into dedicated rooms for cooking, from fires on an earthen floor to sleek modern spaces with twenty first-century appliances. Next, the author looks at ways social class, income, and local custom framed which kinds of spaces became suitable for socializing and entertaining, and what they should be called: sitting room, drawing room, hall, living room, family room, or parlor. Distinct from cooking spaces, Cromley discusses eating spaces, which morphed from multi-use areas to separate dining rooms and back again. The author covers spaces for sleeping, health, and privacy, as well as circulation-the ways that we move through a house-analyzing the functions of such little-studied features as hallways, back doors, and staircases. Finally, Cromley takes on the evolution of storage, which began mainly because of the need to store and preserve food. Clothing closets grew from oddly shaped afterthoughts to generous walk-ins, while increases in material wealth led to the need for storage outbuildings.
This accessible volume, informed by up-to-date scholarship in vernacular architecture and disciplines far beyond it, provides students and readers necessary context to understand the development of the historic and contemporary houses they encounter.
Dieser Download kann aus rechtlichen Gründen nur mit Rechnungsadresse in A, D ausgeliefert werden.









