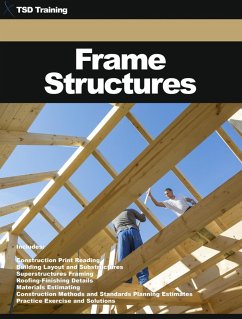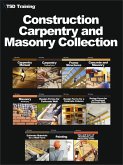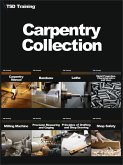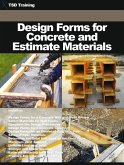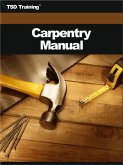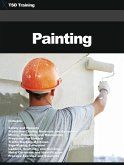The erection of frame structures has always been an important responsibility for large scale operations.
The objective of this training course is to provide you with the fundamentals of planning and supervising the construction of frame structures which comprise the basic types of buildings and temporary structures. It will also orient you in the fundamentals of construction print reading.
You will learn about building layout procedures; framing details of substructures, superstructures, and roofs; kinds and properties of timber; and planning and estimating material and labor requirements for frame construction. Emphasis is on simplified construction in the field. However, some details of conventional construction are also included for use as a general guide and for use in the rehabilitation and repair of existing structures.
This course is part of our Construction, Carpentry and Masonry series.
Includes a questions and answers section at the end of each lesson.
Full illustrations and diagrams included.
Lessons:
- Introduction - Construction Print Reading - Building Layout and Substructures - Superstructures - Framing - Roofing-Finishing Details - Materials Estimating - Construction Methods and Standards Planning Estimates
Dieser Download kann aus rechtlichen Gründen nur mit Rechnungsadresse in A, B, CY, CZ, D, DK, EW, E, FIN, F, GR, H, IRL, I, LT, L, LR, M, NL, PL, P, R, S, SLO, SK ausgeliefert werden.

