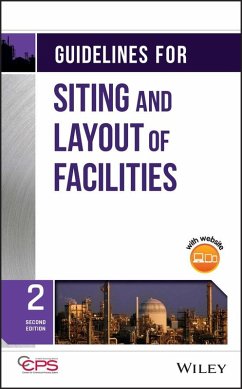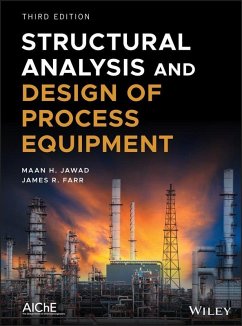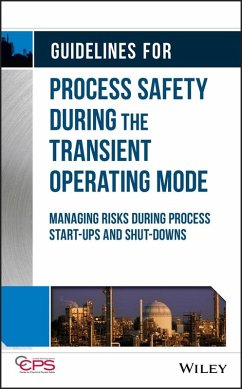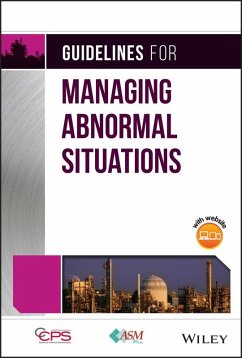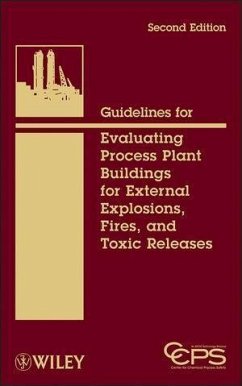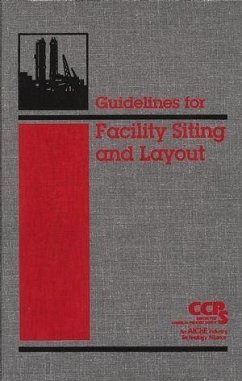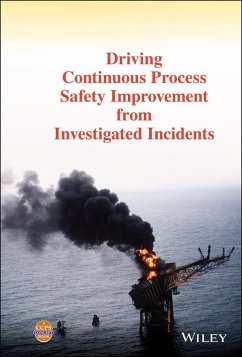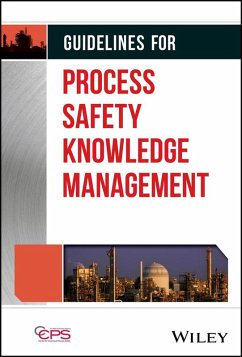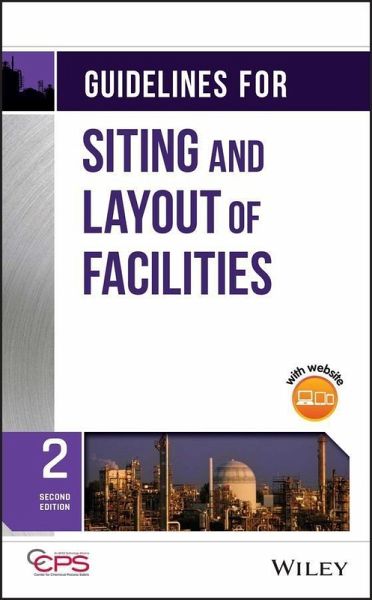
Guidelines for Siting and Layout of Facilities (eBook, PDF)
Versandkostenfrei!
Sofort per Download lieferbar
152,99 €
inkl. MwSt.
Weitere Ausgaben:

PAYBACK Punkte
0 °P sammeln!
This book has been written to address many of the developments since the 1st Edition which have improved how companies survey and select new sites, evaluate acquisitions, or expand their existing facilities. This book updates the appendices containing both the recommended separation distances and the checklists to help the teams obtain the information they need when locating the facility within a community, when arranging the processes within the facility, and when arranging the equipment within the process units.
Dieser Download kann aus rechtlichen Gründen nur mit Rechnungsadresse in A, B, BG, CY, CZ, D, DK, EW, E, FIN, F, GR, HR, H, IRL, I, LT, L, LR, M, NL, PL, P, R, S, SLO, SK ausgeliefert werden.




