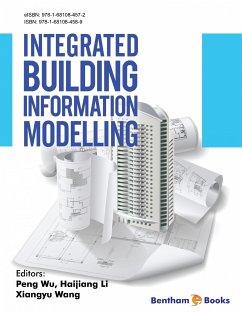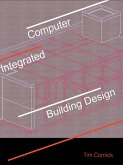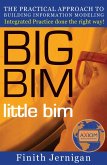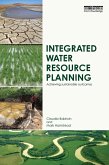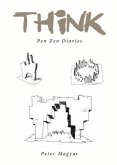Integrated Building Information Modelling is a handbook on BIM courses, standards and methods used in different regions (Including UK, Africa and Australia). 13 chapters outline essential information about integrated BIM practices such as the BIM in site layout plan, BIM in construction product management, building life cycle assessment, quantity surveying and BIM in hazardous gas monitoring projects while also presenting information about useful BIM tools and case studies. The book is a useful handbook for engineering management professionals and trainees involved in BIM practice.
Dieser Download kann aus rechtlichen Gründen nur mit Rechnungsadresse in A, B, BG, CY, CZ, D, DK, EW, E, FIN, F, GR, H, IRL, I, LT, L, LR, M, NL, PL, P, R, S, SLO, SK ausgeliefert werden.

