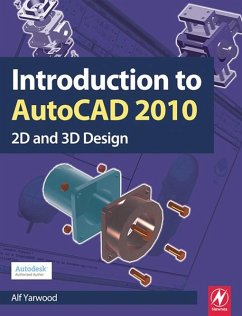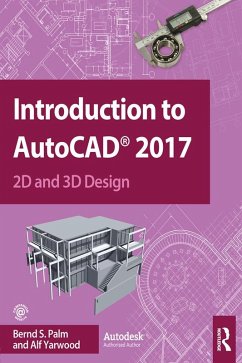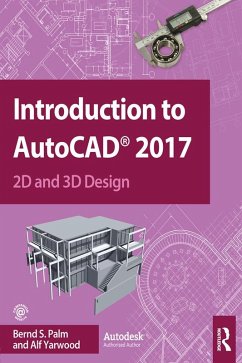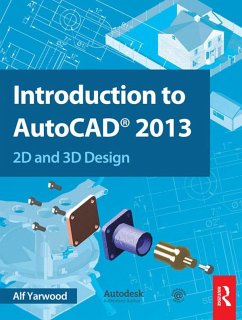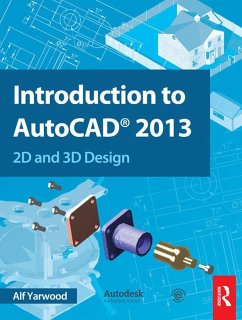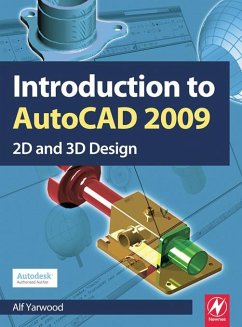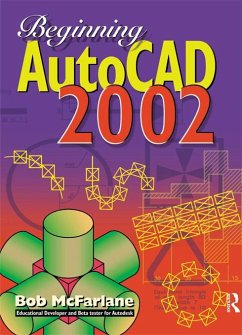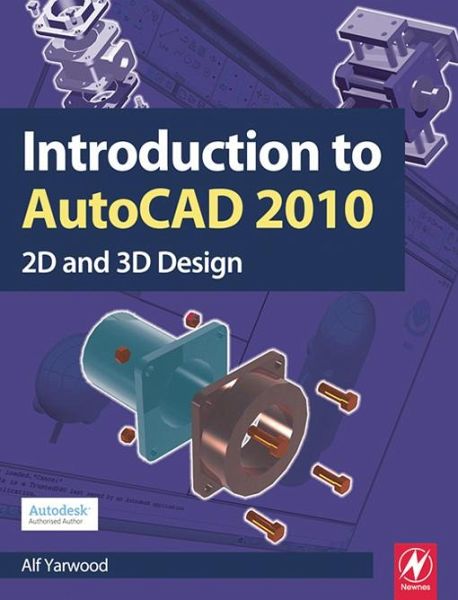
Introduction to AutoCAD 2010 (eBook, PDF)
Versandkostenfrei!
Sofort per Download lieferbar
48,95 €
inkl. MwSt.
Weitere Ausgaben:

PAYBACK Punkte
24 °P sammeln!
Alf Yarwood provides a practical, structured course of work matched to the latest release of AutoCAD. After introducing first principles and the creation of 2D technical drawings, he goes on to demonstrate the construction of 3D solid drawings, surface model drawings and rendering. All the new features of the 2010 software release are taken into account and the increasing emphasis on 3D solid modelling in the software is reflected in the book. The 2D chapters are also suitable for those learning how to use AutoCAD LT 2010.Suitable for all new users of AutoCAD, this book is particularly applica...
Alf Yarwood provides a practical, structured course of work matched to the latest release of AutoCAD. After introducing first principles and the creation of 2D technical drawings, he goes on to demonstrate the construction of 3D solid drawings, surface model drawings and rendering. All the new features of the 2010 software release are taken into account and the increasing emphasis on 3D solid modelling in the software is reflected in the book. The 2D chapters are also suitable for those learning how to use AutoCAD LT 2010.
Suitable for all new users of AutoCAD, this book is particularly applicable to vocational and introductory level undergraduate courses in engineering and construction. Further Education students in the UK will find this an ideal textbook to cater for the City & Guilds 4353 and 2303 qualifications and the relevant CAD units of BTEC National and BTEC Higher National Engineering and Construction schemes from Edexcel. Many Foundation Degrees also contain CAD modules for which this book can be of use.
Readers will also be able to visit a free companion website at http://books.elsevier.com/companions/9781856178686, where they will find worked solutions and AutoCAD drawing files of stages and results for the exercises in the book, as well as further exercises and multiple-choice questions with answers.
Suitable for all new users of AutoCAD, this book is particularly applicable to vocational and introductory level undergraduate courses in engineering and construction. Further Education students in the UK will find this an ideal textbook to cater for the City & Guilds 4353 and 2303 qualifications and the relevant CAD units of BTEC National and BTEC Higher National Engineering and Construction schemes from Edexcel. Many Foundation Degrees also contain CAD modules for which this book can be of use.
Readers will also be able to visit a free companion website at http://books.elsevier.com/companions/9781856178686, where they will find worked solutions and AutoCAD drawing files of stages and results for the exercises in the book, as well as further exercises and multiple-choice questions with answers.
Dieser Download kann aus rechtlichen Gründen nur mit Rechnungsadresse in A, B, BG, CY, CZ, D, DK, EW, E, FIN, F, GR, HR, H, IRL, I, LT, L, LR, M, NL, PL, P, R, S, SLO, SK ausgeliefert werden.




