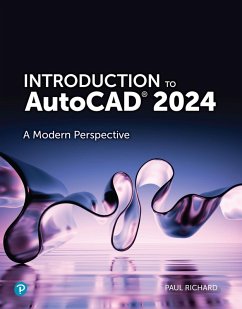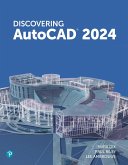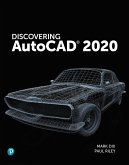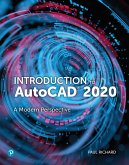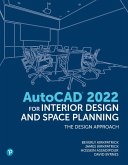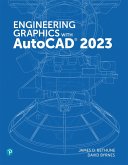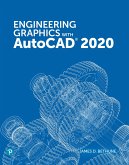

Alle Infos zum eBook verschenken

- Format: PDF
- Merkliste
- Auf die Merkliste
- Bewerten Bewerten
- Teilen
- Produkt teilen
- Produkterinnerung
- Produkterinnerung

Hier können Sie sich einloggen

Bitte loggen Sie sich zunächst in Ihr Kundenkonto ein oder registrieren Sie sich bei bücher.de, um das eBook-Abo tolino select nutzen zu können.
Introduction to AutoCAD 2024 addresses advances in technology and introduces students to 2-dimensional drawing skills and commands using the 2024 release of AutoCAD. Straightforward explanations focus on actual drawing procedures, and illustrations show what to expect on the computer screen. It continuously builds on concepts covered in previous chapters, contains exercises combined with in-text notes, and offers examples that provide the "how and why" of AutoCAD fundamentals.
Projects are included at the end of each chapter and provide hands-on experience creating various types of…mehr
- Geräte: PC
- ohne Kopierschutz
- eBook Hilfe
- Größe: 90.54MB
![Discovering AutoCAD 2024 (eBook, PDF) Discovering AutoCAD 2024 (eBook, PDF)]() Mark DixDiscovering AutoCAD 2024 (eBook, PDF)39,95 €
Mark DixDiscovering AutoCAD 2024 (eBook, PDF)39,95 €![Discovering AutoCAD 2020 (eBook, PDF) Discovering AutoCAD 2020 (eBook, PDF)]() Paul RileyDiscovering AutoCAD 2020 (eBook, PDF)52,95 €
Paul RileyDiscovering AutoCAD 2020 (eBook, PDF)52,95 €![Introduction to AutoCAD 2020 (eBook, PDF) Introduction to AutoCAD 2020 (eBook, PDF)]() Paul F. RichardIntroduction to AutoCAD 2020 (eBook, PDF)56,95 €
Paul F. RichardIntroduction to AutoCAD 2020 (eBook, PDF)56,95 €![AutoCAD for Interior Design and Space Planning (eBook, PDF) AutoCAD for Interior Design and Space Planning (eBook, PDF)]() Beverly L. KirkpatrickAutoCAD for Interior Design and Space Planning (eBook, PDF)57,95 €
Beverly L. KirkpatrickAutoCAD for Interior Design and Space Planning (eBook, PDF)57,95 €![Access Code Card for Engineering Graphics with AutoCAD 2023 (eBook, PDF) Access Code Card for Engineering Graphics with AutoCAD 2023 (eBook, PDF)]() Jim BethuneAccess Code Card for Engineering Graphics with AutoCAD 2023 (eBook, PDF)69,95 €
Jim BethuneAccess Code Card for Engineering Graphics with AutoCAD 2023 (eBook, PDF)69,95 €![Discovering AutoCAD 2013 (2-downloads) (eBook, PDF) Discovering AutoCAD 2013 (2-downloads) (eBook, PDF)]() Mark DixDiscovering AutoCAD 2013 (2-downloads) (eBook, PDF)57,95 €
Mark DixDiscovering AutoCAD 2013 (2-downloads) (eBook, PDF)57,95 €![Engineering Graphics with AutoCAD 2020 (eBook, PDF) Engineering Graphics with AutoCAD 2020 (eBook, PDF)]() James D. BethuneEngineering Graphics with AutoCAD 2020 (eBook, PDF)63,95 €
James D. BethuneEngineering Graphics with AutoCAD 2020 (eBook, PDF)63,95 €-
-
-
Projects are included at the end of each chapter and provide hands-on experience creating various types of mechanical, architectural, civil, and electrical drawings. This text is appropriate for introductory and intermediate AutoCAD courses.
- Introduces AutoCAD, drafting skills, editing techniques, working with complex objects, annotating drawings, outputting your work, advanced drawing and construction methods, and collaborating with others on the web.
- Pedagogy reinforces learning objectives throughout, with chapter objectives; key term definitions; command grids that concisely offer multiple ways of achieving the task at hand; "New" version icons that highlight new software features quickly; and discipline icons that identify the field of study throughout.
- Hands-on exercises appear throughout the text to reinforce learning, and end-of-chapter projects require students to demonstrate a full understanding of the concepts presented in the chapter.
Introduction to AutoCAD 2024 provides students with the tools they need to develop drafting skills with AutoCAD.
Dieser Download kann aus rechtlichen Gründen nur mit Rechnungsadresse in A, B, BG, CY, CZ, D, DK, EW, E, FIN, F, GR, HR, H, IRL, I, LT, L, LR, M, NL, PL, P, R, S, SLO, SK ausgeliefert werden.
- Produktdetails
- Verlag: Pearson ITP
- Altersempfehlung: ab 18 Jahre
- Erscheinungstermin: 6. Oktober 2023
- Englisch
- ISBN-13: 9780138232627
- Artikelnr.: 70611058
- Verlag: Pearson ITP
- Altersempfehlung: ab 18 Jahre
- Erscheinungstermin: 6. Oktober 2023
- Englisch
- ISBN-13: 9780138232627
- Artikelnr.: 70611058
- Herstellerkennzeichnung Die Herstellerinformationen sind derzeit nicht verfügbar.
Chapter 1 Introduction to AutoCAD 1
Chapter Objectives 1
Introduction 1
What Is CAD? 1
Fundamental CAD Concepts 4
Drawing Actual Size 4
The Cartesian Coordinate System 5
Right-Hand Rule 5
Grid Units 6
Angle Measurement 7
Annotation Scale 8
Object Properties 9
Colors 10
Linetypes 11
Lineweights 12
Transparency 13
Controlling Object Properties 13
Model Space and Paper Space 13
AutoCAD File Types 14
A First Look at AutoCAD 15
The Start Tab 15
File Tab Menu 17
The AutoCAD User Interface 18
Workspaces 20
Quick Access Toolbar 20
Application Menu 22
Ribbon 24
Tooltips 28
The Command Line Window 29
Dynamic Input 35
Right-Click Shortcut Menus 37
Accessing Recent Input 37
Status Bar 38
In-Canvas Viewport Control 40
ViewCube 41
Navigation Bar 42
Dialog Boxes 43
Palettes 43
Keyboard Commands 47
InfoCenter 49
Getting Help 50
Chapter Summary 52
Chapter Test Questions 52
Chapter 2 Quick Start Tutorial 55
Chapter Objectives 55
Introduction 55
Creating a New Drawing 55
Using a Template 56
Saving Your Work 56
File Safety Precautions 58
Model Space and Layout Space 59
The Layout Menu 60
Viewports 60
Communicating with AutoCAD 62
The Command Line 62
Dynamic Input 62
Object Snaps, Ortho Mode, and Polar Tracking 65
Undo/Redo 66
Grid and Snap 67
Draw a Circle 68
Navigating Around the Drawing 69
Zooming with a Wheel Mouse 71
Object Properties 71
Layers 73
Freeze and Thaw a Layer 77
Lock and Unlock a Layer 78
Dimension Styles 79
Dimensioning 83
Modifying Drawing Objects 86
Selection Sets 86
Grip Editing 88
Introduction to Advanced Editing Techniques 93
Making Parallel Copies 93
Fixing Overlapping Lines and Closing Gaps 94
Cleaning Up Layout Space 96
Setting the Viewport Scale 96
Text 99
Plotting and Page Setups 102
Plotting 105
Chapter Summary 107
Chapter Test Questions 107
Part Two Drafting Skills: Drawing with AutoCAD
Chapter 3 Controlling the Drawing Display 111
Chapter Objectives 111
Introduction 111
Zooming In and Out of a Drawing 111
Zoom Tools 112
Using the Mouse Wheel 117
Panning Around a Drawing 118
The Pan Tool 118
Using the Middle Mouse Button 120
Panning and Zooming Transparently 121
Chapter Summary 123
Chapter Test Questions 123
Chapter Project 125
Chapter 4 Basic Drawing Commands 127
Chapter Objectives 127
Introduction 127
Drawing Setup 127
Templates 128
Units 128
Setting the Drawing Area 131
Drawing Lines 131
Coordinate Entry Methods 132
Cartesian Coordinates 132
Absolute Versus Relative Coordinate Entry 134
Polar Coordinates 135
Dynamic Input 136
Drawing Circles 137
Center Radius 137
Center Diameter 138
2 Point Circle 139
3 Point Circle 139
Tangent Tangent Radius 140
Drawing Arcs 141
The ARC Command 142
3 Point Arc 142
Arc Options 142
Using the ARC Command 143
Drawing Ellipses 144
Elliptical Arcs 146
Points 147
Point Styles 147
Measure and Divide 149
Chapter Summary 151
Chapter Test Questions 151
Chapter Projects 154
Chapter 5 Drawing Tools and Drafting Settings 159
Chapter Objectives 159
Introduction 159
Grid Mode 161
Setting the Grid Style 162
Setting the Grid Spacing 162
Controlling Grid Mode Behavior 162
Snap Mode 163
Setting the Snap Spacing 163
Setting the Snap Type and Style 164
Ortho Mode 165
Polar Tracking 166
Setting the Polar Tracking Angle and Measurement Method 167
Object Snaps 169
Object Snap Modes 170
Basic Object Snaps 172
Advanced Object Snap Modes 181
Object Snap Tracking 185
Temporary Tracking 186
Object Snap Tracking 187
Intersecting Alignment Paths 187
Dynamic Input 190
Pointer Input 190
Dimension Input 190
Dynamic Prompts 191
Dynamic Input Settings 191
Using Construction Lines 194
The XLINE Command 194
The RAY Command 204
Chapter Summary 205
Chapter Test Questions 205
Chapter Projects 208
Chapter 6 Managing Object Properties 213
Chapter Objectives 213
Introduction 213
Common Object Properties 213
Layers 214
The LAYER Command 214
Layer Name List 215
Deleting a Layer 227
Layer Settings 228
Using Layers 230
Linetype Scale 231
Hard-Coded Versus Soft-Coded Properties 232
Setting the Default Object Properties 232
Color Control and Management 233
Linetype Control and Management 233
Lineweight Control and Management 235
Transparency Control and Management 235
Changing the Properties of Objects 236
The Properties Palette 236
The Properties Panel 238
Quick Properties 238
Copying Properties Between Objects 240
Creating Objects with Properties Based on Existing Objects 240
Using DesignCenter to Import Layers 242
Layer Filters 243
The Filter Tree 244
Property Filters 244
Group Filters 246
Search Filter 247
Layer States Manager 247
Object Visibility 249
Chapter Summary 250
Chapter Test Questions 250
Chapter Projects 253
Part Three Understanding Editing Techniques: Basics Through Advanced
Chapter 7 Basic Editing Techniques 259
Chapter Objectives 259
Introduction 259
The ERASE Command 261
Selecting Objects for Editing 261
Selecting Objects Individually 262
Selecting Multiple Objects 265
Advanced Selection Techniques 271
Selecting Similar Objects 271
Grouping Objects 272
Moving Objects 274
Copying Objects 277
Mirroring Objects 279
Mirroring Text 280
Rotating Objects 281
Rotating and Copying Objects 283
Scaling Objects 284
Scaling and Copying Objects 286
Stretching Objects 287
Selecting Objects First 290
Using Grips to Edit 291
Multifunctional Grips 291
Controlling Grips 291
Selecting Grips 292
Grip Modes 293
Chapter Summary 295
Chapter Test Questions 295
Chapter Projects 298
Chapter 8 Advanced Editing Techniques 305
Chapter Objectives 305
Introduction 305
Offsetting Objects 306
Offsetting an Object a Specified Distance 306
Offsetting Through a Point 306
Offset Options 307
Arraying Objects 308
Creating a Rectangular Array 309
Creating a Path Array 311
Creating a Polar Array 313
Trimming and Extending Objects 315
Trimming Objects 315
Extending Objects 318
Creating Fillets and Chamfers 321
Creating Fillets 321
Capping Two Parallel Lines Using the Fillet Tool 323
Creating Chamfers 325
Breaking an Object 327
Creating a Gap in an Object 327
Breaking Circles, Xlines, and Rays 328
Selecting the Second Points 328
Break at Point 329
Joining Multiple Objects 330
Lengthening an Object 331
The LENGTHEN Command Options 331
Invalid Objects 332
Chapter Summary 333
Chapter Test Questions 333
Chapter Projects 336
Part Four Working with Complex Objects
Chapter 9 Drawing and Editing Complex Objects 343
Chapter Objectives 343
Introduction 343
Drawing Polylines 344
Drawing Polyline Arcs 346
Drawing Polylines with a Width 351
Drawing Rectangles 352
Drawing Polygons 356
Drawing Donuts 358
Drawing Revision Clouds 359
Changing the Arc Length 360
Switching Styles 361
Creating Revision Clouds from Existing Objects 361
Editing Revision Clouds 361
Editing Polylines 363
Closing and Opening Polylines 363
Joining Polylines 364
Changing the Polyline Width 366
Editing Polyline Vertices 366
Converting Polylines into Smooth Curves 367
Controlling Polyline Linetype Generation 369
Reversing a Polyline 369
Editing Polylines Using Grips 369
Exploding Complex Objects 370
Chapter Summary 371
Chapter Test Questions 371
Chapter Projects 374
Chapter 10 Pattern Fills and Hatching 381
Chapter Objectives 381
Introduction 381
Hatching 381
Selecting a Hatch Area 382
Controlling Hatch Settings and Options 384
Gradient Fills 394
Two-Color Gradient 394
One-Color Gradient 395
Gradient Pattern 395
Editing Hatch Patterns 396
Using the Hatch Editor Context Tab of the Ribbon 396
Using the Hatch Edit Dialog Box 396
Using the Properties Palette 397
Trimming Hatches 397
Exploding Hatches 398
Using DesignCenter with Hatch Patterns 398
Chapter Summary 400
Chapter Test Questions 400
Chapter Projects 403
Part Five Annotating Drawings
Chapter 11 Adding Text 407
Chapter Objectives 407
Introduction 407
Controlling the Appearance of Text 408
Fonts 409
Text Height 410
Annotation Scale 410
Text Styles 411
The Text Style Dialog Box 413
Creating Multiline Text 417
The In-Place Multiline Text Editor 420
The Text Editor Context Tab of the Ribbon 423
The Right-Click Menu 433
Stacked Text 436
Creating Single-Line Text 438
The Right-Click Menu 440
Single-Line Text Justification 441
Inserting Special Symbols in Single-Line Text 443
Text Fields 444
Inserting Text Fields 446
Editing Text Fields 448
Editing Text 449
Editing Text Content 449
Editing Text Using the Properties Palette 450
Text Alignment 452
Scaling Text 452
Changing Text Justification 453
Finding and Replacing Text 454
The Spell Checker 457
The Combine Text Tool 461
Chapter Summary 462
Chapter Test Questions 462
Chapter Projects 465
Chapter 12 Working with Tables 471
Chapter Objectives 471
Introduction 471
Creating Tables from Scratch 472
Entering Table Data 474
Creating Tables by Inserting a Data Link 475
The Data Link Manager 475
Managing Table Styles 476
Modifying Tables 480
The Right-Click Menu 481
Modifying Table Cells 482
The Table Cell Context Tab of the Ribbon 482
The Right-Click Menu 482
Inserting Formulas 485
Chapter Summary 487
Chapter Test Questions 487
Chapter Projects 490
Chapter 13 Dimensioning Drawings 493
Chapter Objectives 493
Introduction 493
Dimension Tools 493
Types of Dimensions 494
Dimension Associativity 494
Definition Points 495
Dimension Layer 495
Placing Dimensions 496
The DIM Command 496
Creating Horizontal and Vertical Dimensions 498
Selecting Definition Points 498
Selecting an Object 498
The DIMLINEAR Options 499
Creating Aligned Dimensions 502
Dimensioning Circles and Arcs 503
Radius Dimension 504
Creating a Jogged Radius Dimension 504
Diameter Dimension 505
Dimensioning the Length of an Arc 506
Creating Associative Center Marks and Centerlines 507
Angular Dimensions 508
Selecting Objects 509
Selecting Vertex and Angle Endpoints 509
The Quadrant Option 509
Creating Datum and Chain Dimensions 510
Continued Dimension 510
Baseline Dimension 511
DIMASSOC System Variable 512
Dimension Tools 513
The Adjust Space Tool 513
The Break Tool 514
The Jog Line Tool 515
Quick Dimensioning 515
Quick Dimension 515
Managing Dimension Styles 518
Creating a Dimension Style 519
Modifying a Dimension Style 520
Modifying Dimension Styles Versus Overriding Dimension Styles 532
Comparing Dimension Styles 535
Creating Leaders 536
The Multileader Tool 536
Creating Geometric Dimension and Tolerance Symbols (GD&T) 542
GDT Font 543
Inspection Dimensions 543
Modifying Dimensions 545
Grip Editing Dimensions 545
Right-Click Shortcut Menu 546
Modifying Dimension Text and Extension Lines 547
Reassociating Dimensions 549
Applying Dimension Styles 550
Chapter Summary 554
Chapter Test Questions 554
Chapter Projects 557
Part Six Outputting Your Work
Chapter 14 Managing Paper Space Layouts 563
Chapter Objectives 563
Introduction 563
Layout Paper Size 565
Layout Viewport Scale 565
Controlling Layers per Layout Viewport 566
Setting Up a Layout 566
The Page Setup Manager 566
Creating Layout Viewports 575
Making a Viewport Current 581
Setting the Viewport Scale 582
Locking the Viewport Display 586
Controlling Layers per Layout Viewport 588
Modifying Layout Viewports 589
Turning Viewport Display Off and On 591
Maximizing a Viewport 592
Managing Layouts 594
Creating a New Layout 595
Renaming a Layout 597
Moving or Copying a Layout 598
Deleting a Layout 598
Paper Space Linetype Scale 600
Layout Tab 602
Chapter Summary 603
Chapter Test Questions 603
Chapter Projects 606
Chapter 15 Plotting and Publishing 611
Chapter Objectives 611
Introduction 611
Page Setups and Plotting 611
Previewing Your Plot 613
Plotting from Model Space 613
Plotting a Page Layout 616
Default Plot Settings and Page Setups 618
Plot Styles and Lineweights 619
Plot Style Manager 620
Color-Dependent Plot Styles 621
Named Plot Styles 621
Using Plot Styles 622
Plot Options 623
Plotter Setup 625
Windows System Printers 625
AutoCAD Printers 626
Plotter Manager 626
Plotting to a File 629
Plotting a Set of Drawings 632
Batch Plotting 632
Working with DWF Files 636
Autodesk Design Review 636
Chapter Summary 639
Chapter Test Questions 639
Chapter Projects 642
Part Seven Advanced Drawing and Construction Methods
Chapter 16 Blocks and Block Attributes 645
Chapter Objectives 645
Introduction 645
Creating Blocks 647
The BLOCK Command 647
Block Object Properties 650
Inserting Blocks 652
The Blocks Palette 653
Nonuniformly Scaled Unit Blocks 656
Exploding Blocks 658
Inserting a Drawing File as a Block 658
Using File Explorer to Insert a Drawing File 660
Exporting Blocks 661
The WBLOCK Command 662
Block Attributes 664
Creating Attributes 666
Attribute Definition 666
Updating and Editing Attributes 668
Editing Attributes Individually 669
Editing Attributes Globally 672
Managing Attributes 672
Extracting Attributes 678
Extracting Attribute Data 679
Updating Data Extraction Table Data Manually 687
Updating Data Extraction Table Data Automatically 688
Redefining Blocks 689
Updating Blocks Created in the Current Drawing 689
Updating Blocks Inserted from an External Drawing File 690
Editing Blocks In-Place 690
Redefining Blocks with Attributes 692
Using DesignCenter to Manage Blocks 694
The DesignCenter Window 694
Tool Palettes and Dynamic Blocks 699
Controlling Tool Palettes 699
Tool Properties 702
Adding Tools to Tool Palettes 704
Introduction to Dynamic Blocks 705
Chapter Summary 710
Chapter Test Questions 711
Chapter Projects 714
Chapter 17 Working with External References 719
Chapter Objectives 719
Introduction 719
The Reference Panel 720
External References Palette 721
Blocks Versus Xrefs 724
Blocks 724
Xrefs 725
Nested Xrefs 725
Attaching an Xref 726
Attachment Versus Overlay 726
Setting the Path Type 726
Insertion Point, Scale, and Rotation 727
Manage Xrefs Icon 727
Layers and Xrefs 729
Changing Xref Layers 729
Managing Xrefs 730
The Right-Click Menu 730
Editing Xrefs 735
Edit Reference In-Place 735
Opening Xrefs 736
Clipping an Xref 736
Binding Parts of an Xref 738
Demand Loading Xrefs 739
Xref Compare 740
Working with Raster Images 741
Attaching Raster Images 741
Managing Images 743
Controlling Image Settings 743
Working with DWF Underlays 745
Attaching DWF Underlays 745
Managing DWF Underlays 746
Controlling DWF Underlay Settings 747
DWF Layer Control 748
Working with DGN Underlays 749
Attaching DGN Underlays 749
Managing DGN Underlays 750
Controlling DGN Underlay Settings 750
Working with PDF Underlays 751
Attaching PDF Underlays 751
Managing PDF Underlays 752
Controlling PDF Underlay Settings 752
Working with Point Cloud References 752
Attaching Point Cloud References 752
Controlling Point Cloud References 754
Managing Point Cloud References 755
Working with Coordination Model References 756
Attaching Coordination Model References 756
Controlling Coordination Model References 756
Transmitting Drawings with References 757
Using eTransmit 757
Configuring the Transmittal 759
Chapter Summary 763
Chapter Test Questions 763
Chapter Projects 766
Chapter 18 Drawing Management Tools and Utilities 771
Chapter Objectives 771
Introduction 771
Drawing File Backup and Recovery 772
File Safety Precautions 772
Recovering Lost or Corrupt Drawings 774
Cleaning Up Drawing Files 776
Working with Different CAD File Formats 779
Exporting to DWF/PDF Files 779
Importing PDF Files 782
Importing and Exporting Other File Types 784
Working with DXF Files 786
DWG Convert Tool 788
Object Linking and Embedding 790
Object Linking Versus Object Embedding 790
Inserting OLE Objects 790
Editing OLE Objects 793
Action Recorder 794
Measure Tools 797
QuickCalc Calculator 798
Using QuickCalc 799
Converting Units 801
Calculator Variables 802
Deleting Duplicate Objects 803
Web-Based Collaboration Tools 804
AutoCAD Web 805
Shared Views 807
Share Drawing 809
Push to Autodesk Docs 810
Traces 810
Markup Import and Markup Assist 811
DWG Compare 812
Count Tool 814
Chapter Summary 816
Chapter Test Questions 816
Appendix A Drafting Standards Overview 819
Appendix B Command Reference 831
Appendix C Command Aliases 861
Appendix D System Variables 865
Appendix E Express Tools 913
Glossary 919
9780138232856 TOC 8/29/2023
Chapter 1 Introduction to AutoCAD 1
Chapter Objectives 1
Introduction 1
What Is CAD? 1
Fundamental CAD Concepts 4
Drawing Actual Size 4
The Cartesian Coordinate System 5
Right-Hand Rule 5
Grid Units 6
Angle Measurement 7
Annotation Scale 8
Object Properties 9
Colors 10
Linetypes 11
Lineweights 12
Transparency 13
Controlling Object Properties 13
Model Space and Paper Space 13
AutoCAD File Types 14
A First Look at AutoCAD 15
The Start Tab 15
File Tab Menu 17
The AutoCAD User Interface 18
Workspaces 20
Quick Access Toolbar 20
Application Menu 22
Ribbon 24
Tooltips 28
The Command Line Window 29
Dynamic Input 35
Right-Click Shortcut Menus 37
Accessing Recent Input 37
Status Bar 38
In-Canvas Viewport Control 40
ViewCube 41
Navigation Bar 42
Dialog Boxes 43
Palettes 43
Keyboard Commands 47
InfoCenter 49
Getting Help 50
Chapter Summary 52
Chapter Test Questions 52
Chapter 2 Quick Start Tutorial 55
Chapter Objectives 55
Introduction 55
Creating a New Drawing 55
Using a Template 56
Saving Your Work 56
File Safety Precautions 58
Model Space and Layout Space 59
The Layout Menu 60
Viewports 60
Communicating with AutoCAD 62
The Command Line 62
Dynamic Input 62
Object Snaps, Ortho Mode, and Polar Tracking 65
Undo/Redo 66
Grid and Snap 67
Draw a Circle 68
Navigating Around the Drawing 69
Zooming with a Wheel Mouse 71
Object Properties 71
Layers 73
Freeze and Thaw a Layer 77
Lock and Unlock a Layer 78
Dimension Styles 79
Dimensioning 83
Modifying Drawing Objects 86
Selection Sets 86
Grip Editing 88
Introduction to Advanced Editing Techniques 93
Making Parallel Copies 93
Fixing Overlapping Lines and Closing Gaps 94
Cleaning Up Layout Space 96
Setting the Viewport Scale 96
Text 99
Plotting and Page Setups 102
Plotting 105
Chapter Summary 107
Chapter Test Questions 107
Part Two Drafting Skills: Drawing with AutoCAD
Chapter 3 Controlling the Drawing Display 111
Chapter Objectives 111
Introduction 111
Zooming In and Out of a Drawing 111
Zoom Tools 112
Using the Mouse Wheel 117
Panning Around a Drawing 118
The Pan Tool 118
Using the Middle Mouse Button 120
Panning and Zooming Transparently 121
Chapter Summary 123
Chapter Test Questions 123
Chapter Project 125
Chapter 4 Basic Drawing Commands 127
Chapter Objectives 127
Introduction 127
Drawing Setup 127
Templates 128
Units 128
Setting the Drawing Area 131
Drawing Lines 131
Coordinate Entry Methods 132
Cartesian Coordinates 132
Absolute Versus Relative Coordinate Entry 134
Polar Coordinates 135
Dynamic Input 136
Drawing Circles 137
Center Radius 137
Center Diameter 138
2 Point Circle 139
3 Point Circle 139
Tangent Tangent Radius 140
Drawing Arcs 141
The ARC Command 142
3 Point Arc 142
Arc Options 142
Using the ARC Command 143
Drawing Ellipses 144
Elliptical Arcs 146
Points 147
Point Styles 147
Measure and Divide 149
Chapter Summary 151
Chapter Test Questions 151
Chapter Projects 154
Chapter 5 Drawing Tools and Drafting Settings 159
Chapter Objectives 159
Introduction 159
Grid Mode 161
Setting the Grid Style 162
Setting the Grid Spacing 162
Controlling Grid Mode Behavior 162
Snap Mode 163
Setting the Snap Spacing 163
Setting the Snap Type and Style 164
Ortho Mode 165
Polar Tracking 166
Setting the Polar Tracking Angle and Measurement Method 167
Object Snaps 169
Object Snap Modes 170
Basic Object Snaps 172
Advanced Object Snap Modes 181
Object Snap Tracking 185
Temporary Tracking 186
Object Snap Tracking 187
Intersecting Alignment Paths 187
Dynamic Input 190
Pointer Input 190
Dimension Input 190
Dynamic Prompts 191
Dynamic Input Settings 191
Using Construction Lines 194
The XLINE Command 194
The RAY Command 204
Chapter Summary 205
Chapter Test Questions 205
Chapter Projects 208
Chapter 6 Managing Object Properties 213
Chapter Objectives 213
Introduction 213
Common Object Properties 213
Layers 214
The LAYER Command 214
Layer Name List 215
Deleting a Layer 227
Layer Settings 228
Using Layers 230
Linetype Scale 231
Hard-Coded Versus Soft-Coded Properties 232
Setting the Default Object Properties 232
Color Control and Management 233
Linetype Control and Management 233
Lineweight Control and Management 235
Transparency Control and Management 235
Changing the Properties of Objects 236
The Properties Palette 236
The Properties Panel 238
Quick Properties 238
Copying Properties Between Objects 240
Creating Objects with Properties Based on Existing Objects 240
Using DesignCenter to Import Layers 242
Layer Filters 243
The Filter Tree 244
Property Filters 244
Group Filters 246
Search Filter 247
Layer States Manager 247
Object Visibility 249
Chapter Summary 250
Chapter Test Questions 250
Chapter Projects 253
Part Three Understanding Editing Techniques: Basics Through Advanced
Chapter 7 Basic Editing Techniques 259
Chapter Objectives 259
Introduction 259
The ERASE Command 261
Selecting Objects for Editing 261
Selecting Objects Individually 262
Selecting Multiple Objects 265
Advanced Selection Techniques 271
Selecting Similar Objects 271
Grouping Objects 272
Moving Objects 274
Copying Objects 277
Mirroring Objects 279
Mirroring Text 280
Rotating Objects 281
Rotating and Copying Objects 283
Scaling Objects 284
Scaling and Copying Objects 286
Stretching Objects 287
Selecting Objects First 290
Using Grips to Edit 291
Multifunctional Grips 291
Controlling Grips 291
Selecting Grips 292
Grip Modes 293
Chapter Summary 295
Chapter Test Questions 295
Chapter Projects 298
Chapter 8 Advanced Editing Techniques 305
Chapter Objectives 305
Introduction 305
Offsetting Objects 306
Offsetting an Object a Specified Distance 306
Offsetting Through a Point 306
Offset Options 307
Arraying Objects 308
Creating a Rectangular Array 309
Creating a Path Array 311
Creating a Polar Array 313
Trimming and Extending Objects 315
Trimming Objects 315
Extending Objects 318
Creating Fillets and Chamfers 321
Creating Fillets 321
Capping Two Parallel Lines Using the Fillet Tool 323
Creating Chamfers 325
Breaking an Object 327
Creating a Gap in an Object 327
Breaking Circles, Xlines, and Rays 328
Selecting the Second Points 328
Break at Point 329
Joining Multiple Objects 330
Lengthening an Object 331
The LENGTHEN Command Options 331
Invalid Objects 332
Chapter Summary 333
Chapter Test Questions 333
Chapter Projects 336
Part Four Working with Complex Objects
Chapter 9 Drawing and Editing Complex Objects 343
Chapter Objectives 343
Introduction 343
Drawing Polylines 344
Drawing Polyline Arcs 346
Drawing Polylines with a Width 351
Drawing Rectangles 352
Drawing Polygons 356
Drawing Donuts 358
Drawing Revision Clouds 359
Changing the Arc Length 360
Switching Styles 361
Creating Revision Clouds from Existing Objects 361
Editing Revision Clouds 361
Editing Polylines 363
Closing and Opening Polylines 363
Joining Polylines 364
Changing the Polyline Width 366
Editing Polyline Vertices 366
Converting Polylines into Smooth Curves 367
Controlling Polyline Linetype Generation 369
Reversing a Polyline 369
Editing Polylines Using Grips 369
Exploding Complex Objects 370
Chapter Summary 371
Chapter Test Questions 371
Chapter Projects 374
Chapter 10 Pattern Fills and Hatching 381
Chapter Objectives 381
Introduction 381
Hatching 381
Selecting a Hatch Area 382
Controlling Hatch Settings and Options 384
Gradient Fills 394
Two-Color Gradient 394
One-Color Gradient 395
Gradient Pattern 395
Editing Hatch Patterns 396
Using the Hatch Editor Context Tab of the Ribbon 396
Using the Hatch Edit Dialog Box 396
Using the Properties Palette 397
Trimming Hatches 397
Exploding Hatches 398
Using DesignCenter with Hatch Patterns 398
Chapter Summary 400
Chapter Test Questions 400
Chapter Projects 403
Part Five Annotating Drawings
Chapter 11 Adding Text 407
Chapter Objectives 407
Introduction 407
Controlling the Appearance of Text 408
Fonts 409
Text Height 410
Annotation Scale 410
Text Styles 411
The Text Style Dialog Box 413
Creating Multiline Text 417
The In-Place Multiline Text Editor 420
The Text Editor Context Tab of the Ribbon 423
The Right-Click Menu 433
Stacked Text 436
Creating Single-Line Text 438
The Right-Click Menu 440
Single-Line Text Justification 441
Inserting Special Symbols in Single-Line Text 443
Text Fields 444
Inserting Text Fields 446
Editing Text Fields 448
Editing Text 449
Editing Text Content 449
Editing Text Using the Properties Palette 450
Text Alignment 452
Scaling Text 452
Changing Text Justification 453
Finding and Replacing Text 454
The Spell Checker 457
The Combine Text Tool 461
Chapter Summary 462
Chapter Test Questions 462
Chapter Projects 465
Chapter 12 Working with Tables 471
Chapter Objectives 471
Introduction 471
Creating Tables from Scratch 472
Entering Table Data 474
Creating Tables by Inserting a Data Link 475
The Data Link Manager 475
Managing Table Styles 476
Modifying Tables 480
The Right-Click Menu 481
Modifying Table Cells 482
The Table Cell Context Tab of the Ribbon 482
The Right-Click Menu 482
Inserting Formulas 485
Chapter Summary 487
Chapter Test Questions 487
Chapter Projects 490
Chapter 13 Dimensioning Drawings 493
Chapter Objectives 493
Introduction 493
Dimension Tools 493
Types of Dimensions 494
Dimension Associativity 494
Definition Points 495
Dimension Layer 495
Placing Dimensions 496
The DIM Command 496
Creating Horizontal and Vertical Dimensions 498
Selecting Definition Points 498
Selecting an Object 498
The DIMLINEAR Options 499
Creating Aligned Dimensions 502
Dimensioning Circles and Arcs 503
Radius Dimension 504
Creating a Jogged Radius Dimension 504
Diameter Dimension 505
Dimensioning the Length of an Arc 506
Creating Associative Center Marks and Centerlines 507
Angular Dimensions 508
Selecting Objects 509
Selecting Vertex and Angle Endpoints 509
The Quadrant Option 509
Creating Datum and Chain Dimensions 510
Continued Dimension 510
Baseline Dimension 511
DIMASSOC System Variable 512
Dimension Tools 513
The Adjust Space Tool 513
The Break Tool 514
The Jog Line Tool 515
Quick Dimensioning 515
Quick Dimension 515
Managing Dimension Styles 518
Creating a Dimension Style 519
Modifying a Dimension Style 520
Modifying Dimension Styles Versus Overriding Dimension Styles 532
Comparing Dimension Styles 535
Creating Leaders 536
The Multileader Tool 536
Creating Geometric Dimension and Tolerance Symbols (GD&T) 542
GDT Font 543
Inspection Dimensions 543
Modifying Dimensions 545
Grip Editing Dimensions 545
Right-Click Shortcut Menu 546
Modifying Dimension Text and Extension Lines 547
Reassociating Dimensions 549
Applying Dimension Styles 550
Chapter Summary 554
Chapter Test Questions 554
Chapter Projects 557
Part Six Outputting Your Work
Chapter 14 Managing Paper Space Layouts 563
Chapter Objectives 563
Introduction 563
Layout Paper Size 565
Layout Viewport Scale 565
Controlling Layers per Layout Viewport 566
Setting Up a Layout 566
The Page Setup Manager 566
Creating Layout Viewports 575
Making a Viewport Current 581
Setting the Viewport Scale 582
Locking the Viewport Display 586
Controlling Layers per Layout Viewport 588
Modifying Layout Viewports 589
Turning Viewport Display Off and On 591
Maximizing a Viewport 592
Managing Layouts 594
Creating a New Layout 595
Renaming a Layout 597
Moving or Copying a Layout 598
Deleting a Layout 598
Paper Space Linetype Scale 600
Layout Tab 602
Chapter Summary 603
Chapter Test Questions 603
Chapter Projects 606
Chapter 15 Plotting and Publishing 611
Chapter Objectives 611
Introduction 611
Page Setups and Plotting 611
Previewing Your Plot 613
Plotting from Model Space 613
Plotting a Page Layout 616
Default Plot Settings and Page Setups 618
Plot Styles and Lineweights 619
Plot Style Manager 620
Color-Dependent Plot Styles 621
Named Plot Styles 621
Using Plot Styles 622
Plot Options 623
Plotter Setup 625
Windows System Printers 625
AutoCAD Printers 626
Plotter Manager 626
Plotting to a File 629
Plotting a Set of Drawings 632
Batch Plotting 632
Working with DWF Files 636
Autodesk Design Review 636
Chapter Summary 639
Chapter Test Questions 639
Chapter Projects 642
Part Seven Advanced Drawing and Construction Methods
Chapter 16 Blocks and Block Attributes 645
Chapter Objectives 645
Introduction 645
Creating Blocks 647
The BLOCK Command 647
Block Object Properties 650
Inserting Blocks 652
The Blocks Palette 653
Nonuniformly Scaled Unit Blocks 656
Exploding Blocks 658
Inserting a Drawing File as a Block 658
Using File Explorer to Insert a Drawing File 660
Exporting Blocks 661
The WBLOCK Command 662
Block Attributes 664
Creating Attributes 666
Attribute Definition 666
Updating and Editing Attributes 668
Editing Attributes Individually 669
Editing Attributes Globally 672
Managing Attributes 672
Extracting Attributes 678
Extracting Attribute Data 679
Updating Data Extraction Table Data Manually 687
Updating Data Extraction Table Data Automatically 688
Redefining Blocks 689
Updating Blocks Created in the Current Drawing 689
Updating Blocks Inserted from an External Drawing File 690
Editing Blocks In-Place 690
Redefining Blocks with Attributes 692
Using DesignCenter to Manage Blocks 694
The DesignCenter Window 694
Tool Palettes and Dynamic Blocks 699
Controlling Tool Palettes 699
Tool Properties 702
Adding Tools to Tool Palettes 704
Introduction to Dynamic Blocks 705
Chapter Summary 710
Chapter Test Questions 711
Chapter Projects 714
Chapter 17 Working with External References 719
Chapter Objectives 719
Introduction 719
The Reference Panel 720
External References Palette 721
Blocks Versus Xrefs 724
Blocks 724
Xrefs 725
Nested Xrefs 725
Attaching an Xref 726
Attachment Versus Overlay 726
Setting the Path Type 726
Insertion Point, Scale, and Rotation 727
Manage Xrefs Icon 727
Layers and Xrefs 729
Changing Xref Layers 729
Managing Xrefs 730
The Right-Click Menu 730
Editing Xrefs 735
Edit Reference In-Place 735
Opening Xrefs 736
Clipping an Xref 736
Binding Parts of an Xref 738
Demand Loading Xrefs 739
Xref Compare 740
Working with Raster Images 741
Attaching Raster Images 741
Managing Images 743
Controlling Image Settings 743
Working with DWF Underlays 745
Attaching DWF Underlays 745
Managing DWF Underlays 746
Controlling DWF Underlay Settings 747
DWF Layer Control 748
Working with DGN Underlays 749
Attaching DGN Underlays 749
Managing DGN Underlays 750
Controlling DGN Underlay Settings 750
Working with PDF Underlays 751
Attaching PDF Underlays 751
Managing PDF Underlays 752
Controlling PDF Underlay Settings 752
Working with Point Cloud References 752
Attaching Point Cloud References 752
Controlling Point Cloud References 754
Managing Point Cloud References 755
Working with Coordination Model References 756
Attaching Coordination Model References 756
Controlling Coordination Model References 756
Transmitting Drawings with References 757
Using eTransmit 757
Configuring the Transmittal 759
Chapter Summary 763
Chapter Test Questions 763
Chapter Projects 766
Chapter 18 Drawing Management Tools and Utilities 771
Chapter Objectives 771
Introduction 771
Drawing File Backup and Recovery 772
File Safety Precautions 772
Recovering Lost or Corrupt Drawings 774
Cleaning Up Drawing Files 776
Working with Different CAD File Formats 779
Exporting to DWF/PDF Files 779
Importing PDF Files 782
Importing and Exporting Other File Types 784
Working with DXF Files 786
DWG Convert Tool 788
Object Linking and Embedding 790
Object Linking Versus Object Embedding 790
Inserting OLE Objects 790
Editing OLE Objects 793
Action Recorder 794
Measure Tools 797
QuickCalc Calculator 798
Using QuickCalc 799
Converting Units 801
Calculator Variables 802
Deleting Duplicate Objects 803
Web-Based Collaboration Tools 804
AutoCAD Web 805
Shared Views 807
Share Drawing 809
Push to Autodesk Docs 810
Traces 810
Markup Import and Markup Assist 811
DWG Compare 812
Count Tool 814
Chapter Summary 816
Chapter Test Questions 816
Appendix A Drafting Standards Overview 819
Appendix B Command Reference 831
Appendix C Command Aliases 861
Appendix D System Variables 865
Appendix E Express Tools 913
Glossary 919
9780138232856 TOC 8/29/2023
