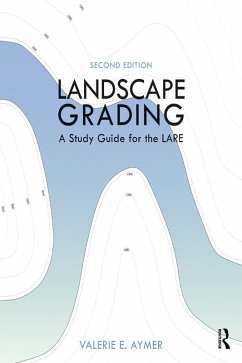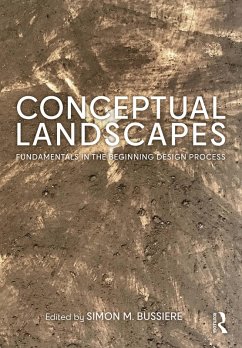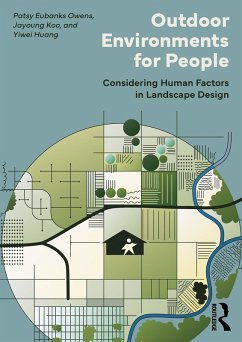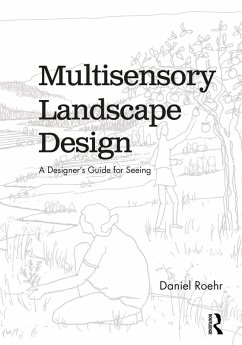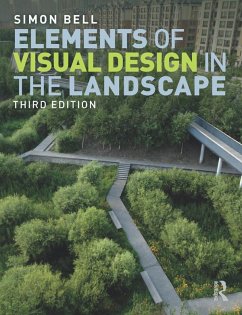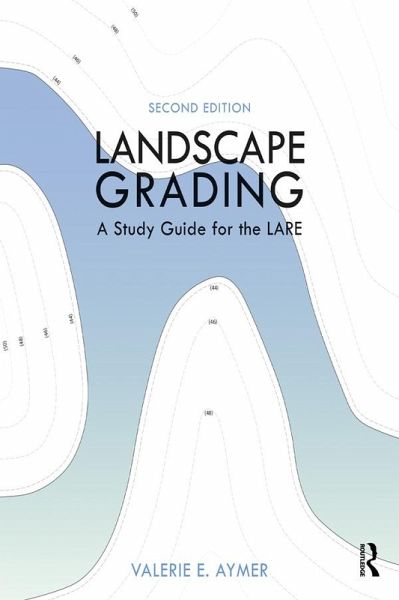
Landscape Grading (eBook, PDF)
A Study Guide for the LARE
Versandkostenfrei!
Sofort per Download lieferbar
33,95 €
inkl. MwSt.
Weitere Ausgaben:

PAYBACK Punkte
17 °P sammeln!
For every element that we design in the landscape, there is a corresponding grading concept, and how these concepts are drawn together is what creates a site grading plan. This study guide explores these concepts in detail to help you learn how to grade with confidence in preparation for the Grading, Drainage and Construction Documentation section of the Landscape Architecture Registration Examination (LARE).This updated second edition is designed as a textbook for the landscape architecture student, a study guide for the professional studying for the LARE, and a refresher for licensed landsca...
For every element that we design in the landscape, there is a corresponding grading concept, and how these concepts are drawn together is what creates a site grading plan. This study guide explores these concepts in detail to help you learn how to grade with confidence in preparation for the Grading, Drainage and Construction Documentation section of the Landscape Architecture Registration Examination (LARE).
This updated second edition is designed as a textbook for the landscape architecture student, a study guide for the professional studying for the LARE, and a refresher for licensed landscape architects. New to this edition:
. Additional illustrations and explanations for grading plane surfaces and warped planes, swales, berms, retention ponds, and drain inlets;
. Additional illustrations and explanations for grading paths, ramp landings, ramp/stair combinations and retaining walls;
. A section on landscape and built element combinations, highlighting grading techniques for parking lots, culverts and sloping berms;
. A section on landscape grading standards, recognizing soil cut and fill, determining pipe cover, finding FFE, and horizontal and vertical curves;
. Updated information about the computer-based LARE test;
. All sections updated to comply with current ADA guidelines;
. An appendix highlighting metric standards and guidelines for accessibility design in Canada and the UK.
With 223 original illustrations to aid the reader in understanding the grading concepts, including 32 end-of-chapter exercises and solutions to practice the concepts introduced in each chapter, and 10 grading vignettes that combine different concepts into more robust exercises, mimicking the difficulty level of questions on the LARE, this book is your comprehensive guide to landscape grading.
This updated second edition is designed as a textbook for the landscape architecture student, a study guide for the professional studying for the LARE, and a refresher for licensed landscape architects. New to this edition:
. Additional illustrations and explanations for grading plane surfaces and warped planes, swales, berms, retention ponds, and drain inlets;
. Additional illustrations and explanations for grading paths, ramp landings, ramp/stair combinations and retaining walls;
. A section on landscape and built element combinations, highlighting grading techniques for parking lots, culverts and sloping berms;
. A section on landscape grading standards, recognizing soil cut and fill, determining pipe cover, finding FFE, and horizontal and vertical curves;
. Updated information about the computer-based LARE test;
. All sections updated to comply with current ADA guidelines;
. An appendix highlighting metric standards and guidelines for accessibility design in Canada and the UK.
With 223 original illustrations to aid the reader in understanding the grading concepts, including 32 end-of-chapter exercises and solutions to practice the concepts introduced in each chapter, and 10 grading vignettes that combine different concepts into more robust exercises, mimicking the difficulty level of questions on the LARE, this book is your comprehensive guide to landscape grading.
Dieser Download kann aus rechtlichen Gründen nur mit Rechnungsadresse in A, B, BG, CY, CZ, D, DK, EW, E, FIN, F, GR, HR, H, IRL, I, LT, L, LR, M, NL, PL, P, R, S, SLO, SK ausgeliefert werden.




