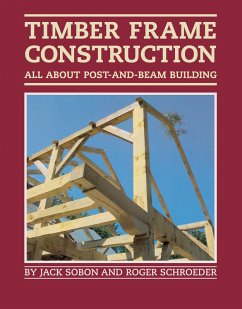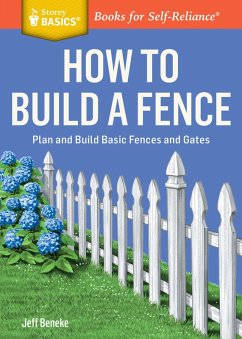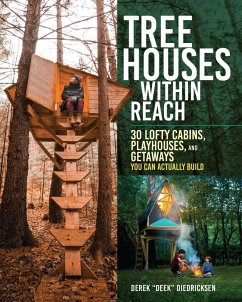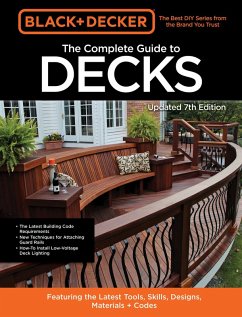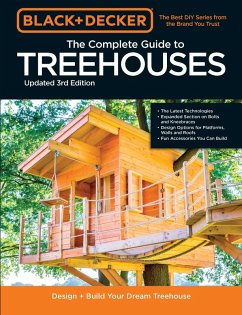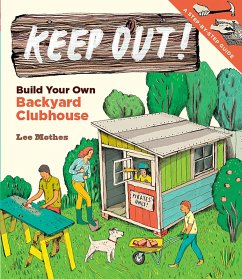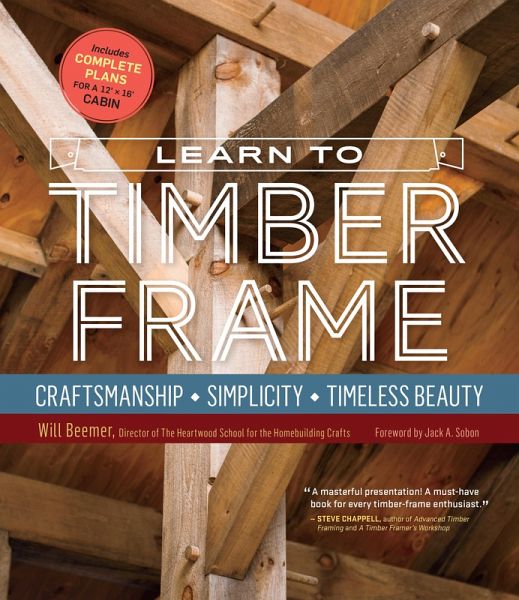
Learn to Timber Frame (eBook, ePUB)
Craftsmanship, Simplicity, Timeless Beauty

PAYBACK Punkte
0 °P sammeln!
The elegant simplicity of timber frame construction is made accessible to all levels of builders with step-by-step building instructions for one small, easy-to-build timber frame cabin, along with plans for modifying it to suit particular needs and locations. Veteran timber framer Will Beemer takes you through the entire process of building a traditional timber frame from start to finish, beginning with timber sourcing and ending with a finished building. Using full-color photos, detailed drawings, and clear step-by-step instructions, Beemer shows exactly how to build one small (12ʹ x 16&...
The elegant simplicity of timber frame construction is made accessible to all levels of builders with step-by-step building instructions for one small, easy-to-build timber frame cabin, along with plans for modifying it to suit particular needs and locations. Veteran timber framer Will Beemer takes you through the entire process of building a traditional timber frame from start to finish, beginning with timber sourcing and ending with a finished building. Using full-color photos, detailed drawings, and clear step-by-step instructions, Beemer shows exactly how to build one small (12ʹ x 16ʹ) structure suitable for use as a cabin, workshop, or studio. He also explains how to modify the structure to suit your needs and location by adding a loft, moving doors or windows, changing the roof pitch, or making the frame larger or smaller. You'll end up with a beautiful building as well as solid timber-framing skills that you can use for a lifetime. This publication conforms to the EPUB Accessibility specification at WCAG 2.0 Level AA.
Dieser Download kann aus rechtlichen Gründen nur mit Rechnungsadresse in A, B, BG, CY, CZ, D, DK, EW, E, FIN, F, GR, HR, H, IRL, I, LT, L, LR, M, NL, PL, P, R, S, SLO, SK ausgeliefert werden.




