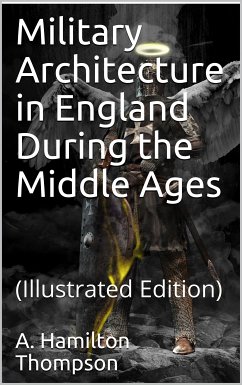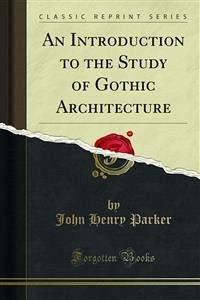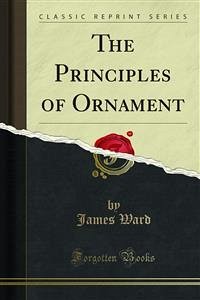In the present volume an attempt is made to trace the growth of the general principles of medieval fortification, with special reference to castles, in which, within their limited area, the most complete illustration of those principles is given. In order to give greater clearness to the account of their evolution, a prefatory chapter deals generally with earlier types of fortification in Britain, and the critical period of Saxon and Danish warfare is treated in the second chapter with some detail. This leads us to the early Norman castle of earthwork and timber; and the stone fortifications to which this gave place are introduced by a brief account of the progress of siegecraft and siege-engines.
The Norman castle and its keep or great tower are then described. The developments of the later part of the twelfth century and the arrangements of the thirteenth-century castle, with those of the dwelling-house within its enceinte, follow and prepare the way for the castles of the reign of Edward I. which represent the highest effort of military planning. In the last two chapters is related the progress of the transition from the castle to the fortified manor-house, which followed the introduction of fire-arms into warfare and preceded the Renaissance period. It will be seen that the castle is taken as the unit of military architecture throughout; but illustrations are constantly drawn from walled towns, which are, in fact, the castles of communities, and in the eleventh chapter extended allusion is made to the chief features of their plan and defences.
Contents
Preface -- Bibliography -- Early earthworks and Roman stations -- The Saxon and Danish period -- The English castle after the conquest -- The progress of attack and defence -- The beginning of the stone castle -- The keep of the Norman castle -- The period of transition: cylindrical tower-keeps -- The dwelling-house in the castle -- Castles of the thirteenth century: the fortification of the curtain -- The Edwardian castle and the concentric plan -- Military architecture in the later Middle Ages: fortified towns and castles -- The age of transition: the fortified dwelling-house.
Hinweis: Dieser Artikel kann nur an eine deutsche Lieferadresse ausgeliefert werden.
The Norman castle and its keep or great tower are then described. The developments of the later part of the twelfth century and the arrangements of the thirteenth-century castle, with those of the dwelling-house within its enceinte, follow and prepare the way for the castles of the reign of Edward I. which represent the highest effort of military planning. In the last two chapters is related the progress of the transition from the castle to the fortified manor-house, which followed the introduction of fire-arms into warfare and preceded the Renaissance period. It will be seen that the castle is taken as the unit of military architecture throughout; but illustrations are constantly drawn from walled towns, which are, in fact, the castles of communities, and in the eleventh chapter extended allusion is made to the chief features of their plan and defences.
Contents
Preface -- Bibliography -- Early earthworks and Roman stations -- The Saxon and Danish period -- The English castle after the conquest -- The progress of attack and defence -- The beginning of the stone castle -- The keep of the Norman castle -- The period of transition: cylindrical tower-keeps -- The dwelling-house in the castle -- Castles of the thirteenth century: the fortification of the curtain -- The Edwardian castle and the concentric plan -- Military architecture in the later Middle Ages: fortified towns and castles -- The age of transition: the fortified dwelling-house.
Hinweis: Dieser Artikel kann nur an eine deutsche Lieferadresse ausgeliefert werden.









