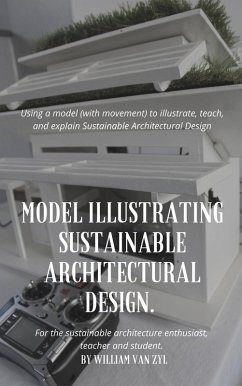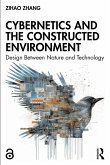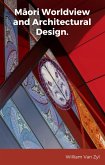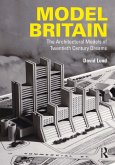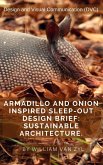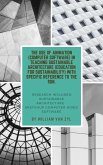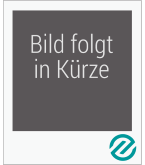This book starts with a simple model created in a secondary school by the Design and Visual Communication (DVC) teacher. The objective is to use a model to illustrate and teach the basic concepts and principles of sustainable architecture in High School.
A Fellowship was awarded to the author (DVC teacher) for 6 months exploring, investigating and researching sustainable architecture. During this time, the teacher learned much about this subject area, and the concept of creating a model to illustrate and explain sustainable architectural design and practice was born. During the six months of study leave away from work a model was created which could be used in the classroom.
The teacher is a model aircraft enthusiast who flies several models, including a jet, fixed-wing planes and gliders. As expected, the teacher included the remote control (RC) concepts and components into the sustainable architecture model design to provide remote control capabilities for the model. The louvers could move up and down, and the top roof (clerestory) could open. These features were included to illustrate the screening of the sun (passive solar design) and passive ventilation. The sun heats up a ceramic tile, installed on the floor, (winter). A probe from a thermometer (inserted into the tile) monitors the rise and fall in temperature as the sun heats up the floor tile (efficient heating of the building).
Many more sustainable architectural features and functions are discussed in this book. For parents of young children and teachers of primary school students this resource will provide additional insight into sustainable practice. The principles are simple, and these concepts can easily be taught to young children. Consider teaching simple electrical diagrams and circuits. Once these simple electrical diagrams are mastered, the student can move on to building a simple model or mock-up of a sustainable building.
Links to YouTube videos created by the author of the model are included to highlight the functions.
The book contains many images of the model by the author. The images are annotated with in-depth comments on the parts and functions of the different sustainability aspects of the building.
Dieser Download kann aus rechtlichen Gründen nur mit Rechnungsadresse in A, B, CY, CZ, D, DK, EW, E, FIN, F, GR, H, IRL, I, LT, L, LR, M, NL, PL, P, R, S, SLO, SK ausgeliefert werden.

