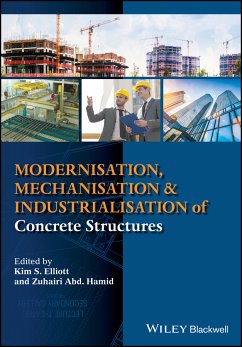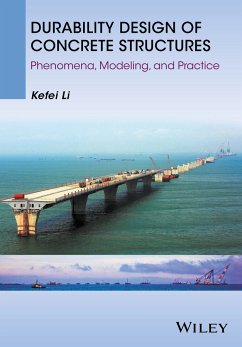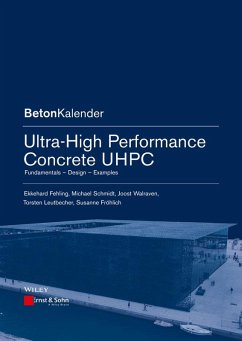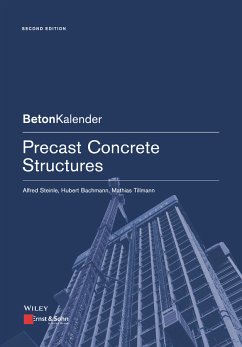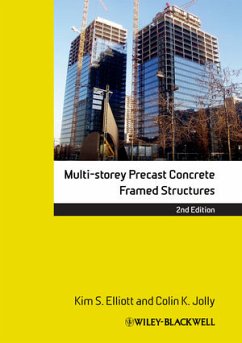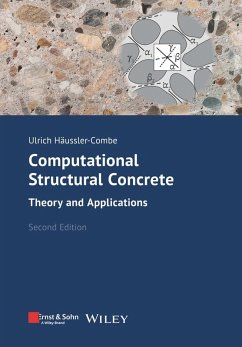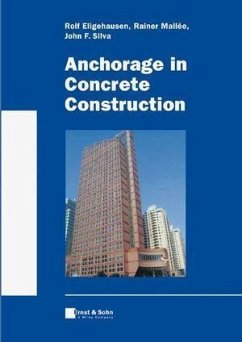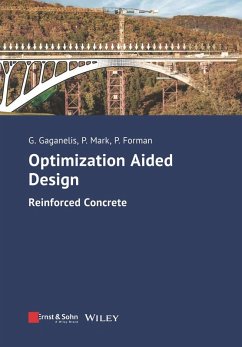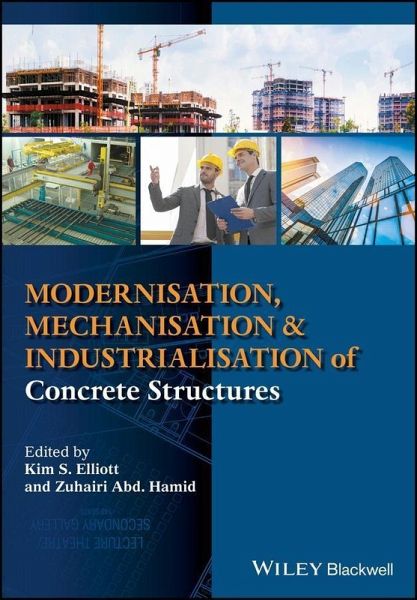
Modernisation, Mechanisation and Industrialisation of Concrete Structures (eBook, ePUB)
Versandkostenfrei!
Sofort per Download lieferbar
104,99 €
inkl. MwSt.
Weitere Ausgaben:

PAYBACK Punkte
0 °P sammeln!
Modernisation, Mechanisation and Industrialisation of Concrete Structures discusses the manufacture of high quality prefabricated concrete construction components, and how that can be achieved through the application of developments in concrete technology, information modelling and best practice in design and manufacturing techniques.
Dieser Download kann aus rechtlichen Gründen nur mit Rechnungsadresse in D ausgeliefert werden.




