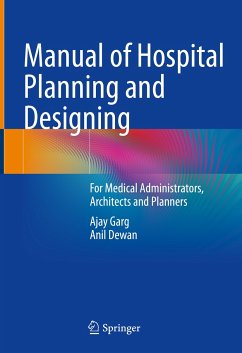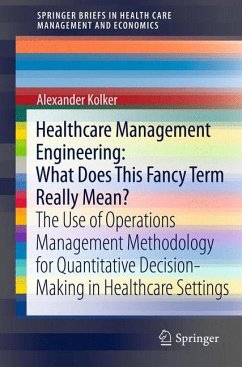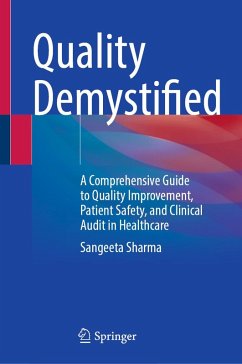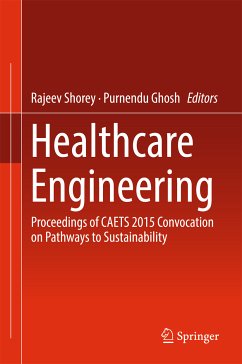
Monitoring Tools for Setting up the Hospital Project (eBook, PDF)
Initial Planning, Building and Equipment
Versandkostenfrei!
Sofort per Download lieferbar
112,95 €
inkl. MwSt.
Weitere Ausgaben:

PAYBACK Punkte
56 °P sammeln!
The hospital buildings are one of the most complex buildings/projects to plan, design, build, and operate. Hospital project planning involves site selection, Detailed Project Report (DPR) preparation, feasibility studies, room planning, hospital building zoning, and construction.This book provides in-depth knowledge and synchronization of the operational policies, licensing, services, equipment procurement, workforce recruitment, and establishing the set of Standard Operating Procedures (SOPs) before the start of hospital operations.This book helps enlighten site engineers and various in-charg...
The hospital buildings are one of the most complex buildings/projects to plan, design, build, and operate. Hospital project planning involves site selection, Detailed Project Report (DPR) preparation, feasibility studies, room planning, hospital building zoning, and construction.
This book provides in-depth knowledge and synchronization of the operational policies, licensing, services, equipment procurement, workforce recruitment, and establishing the set of Standard Operating Procedures (SOPs) before the start of hospital operations.
This book helps enlighten site engineers and various in-charges to plan their hospital projects efficiently, completing all the jobs and activities well in time. This book narrates all the relevant issues and details about the hospital planning and construction activities in a tabular form and explains each activity extensively. Moreover, the tables provided in the book will also help the planners and executors assess the activity's progress and the person responsible for it.
The key feature of the book is a very easily understandable English language that provides the best understanding to the students of Hospital Management, Para Medical Sciences, Architecture, Site Engineers, Site Supervisors, Hospital Promoters, Planners, and Designers.
This book provides in-depth knowledge and synchronization of the operational policies, licensing, services, equipment procurement, workforce recruitment, and establishing the set of Standard Operating Procedures (SOPs) before the start of hospital operations.
This book helps enlighten site engineers and various in-charges to plan their hospital projects efficiently, completing all the jobs and activities well in time. This book narrates all the relevant issues and details about the hospital planning and construction activities in a tabular form and explains each activity extensively. Moreover, the tables provided in the book will also help the planners and executors assess the activity's progress and the person responsible for it.
The key feature of the book is a very easily understandable English language that provides the best understanding to the students of Hospital Management, Para Medical Sciences, Architecture, Site Engineers, Site Supervisors, Hospital Promoters, Planners, and Designers.
Dieser Download kann aus rechtlichen Gründen nur mit Rechnungsadresse in A, B, BG, CY, CZ, D, DK, EW, E, FIN, F, GR, HR, H, IRL, I, LT, L, LR, M, NL, PL, P, R, S, SLO, SK ausgeliefert werden.












