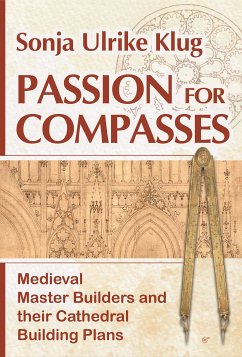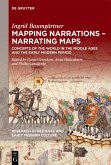How medieval architects drew cathedral building plans The architectural history of the Middle Ages is full of surprises. It is difficult for us to imagine today that relatively few construction plans have been found for the impressive churches and cathedrals of the Romanesque and Gothic periods. Where did most of the drawings go? Have the plans been destroyed in Europe or lost over time? Or were they not made at all? Although hardly any architectural drawings exist, there were numerous compasses. What were they used for and how? Was it possible to design complex buildings such as churches and cathedrals without blueprints? The author takes her readers on an exciting cultural and historical journey through time. She looks at the spread of papyrus, parchment and paper and traces the ability to write and calculate in Europe. She also looks at the construction process in historical illustrations and draws comparisons with Arabic architecture. Last but not least, she shows what types of compasses existed and how the drawing skills of master builders developed up to the Renaissance. The insights into the history of architecture lead to surprising findings: The architects of the Middle Ages thought and planned very differently than we imagine today.
Dieser Download kann aus rechtlichen Gründen nur mit Rechnungsadresse in A, B, BG, CY, CZ, D, DK, EW, E, FIN, F, GR, HR, H, IRL, I, LT, L, LR, M, NL, PL, P, R, S, SLO, SK ausgeliefert werden.









