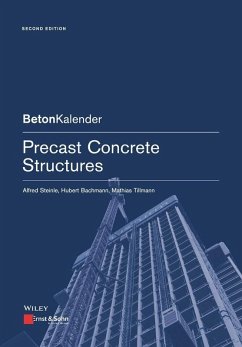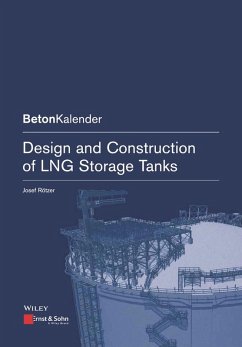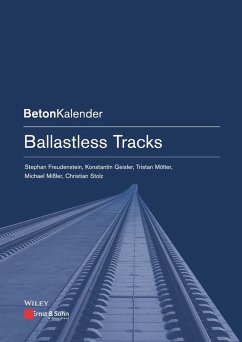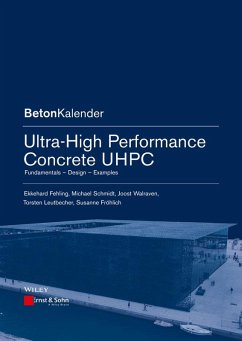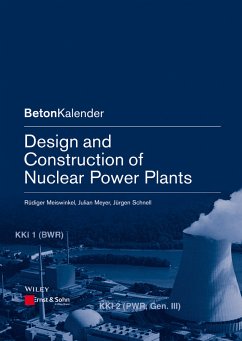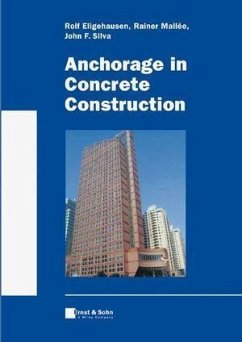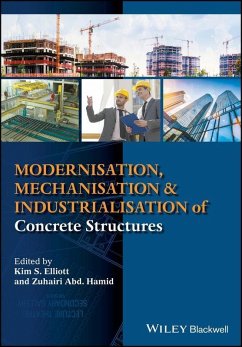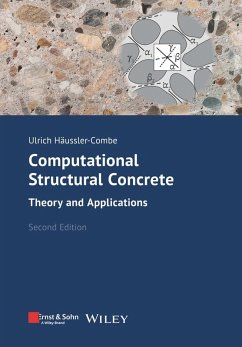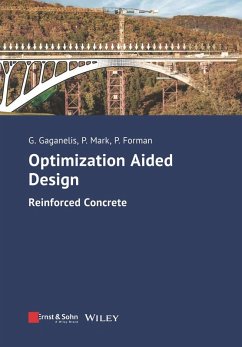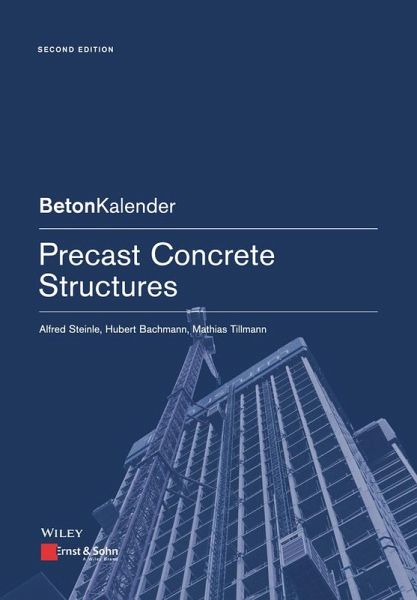
Precast Concrete Structures (eBook, ePUB)
Versandkostenfrei!
Sofort per Download lieferbar
79,99 €
inkl. MwSt.
Weitere Ausgaben:

PAYBACK Punkte
0 °P sammeln!
Der Betonfertigteilbau ist eine der innovativsten Bauweisen - hier werden neue Betone, Bewehrungen und Herstellverfahren erstmals angewendet, denn das Fertigteilwerk bietet hervorragende Voraussetzungen für die industrielle Herstellung. Dieses Buch führt in die Bauweise ein und vermittelt alles notwendige Wissen für die Konstruktion, Berechnung und Bemessung. Auch die geschichtliche Entwicklung und der Stand der europäischen Normung werden aufgezeigt. Der Dreh- und Angelpunkt für den wirtschaftlichen und fehlerfreien Einsatz von Betonfertigteilen ist der fertigungs- und montagegerechte En...
Der Betonfertigteilbau ist eine der innovativsten Bauweisen - hier werden neue Betone, Bewehrungen und Herstellverfahren erstmals angewendet, denn das Fertigteilwerk bietet hervorragende Voraussetzungen für die industrielle Herstellung. Dieses Buch führt in die Bauweise ein und vermittelt alles notwendige Wissen für die Konstruktion, Berechnung und Bemessung. Auch die geschichtliche Entwicklung und der Stand der europäischen Normung werden aufgezeigt. Der Dreh- und Angelpunkt für den wirtschaftlichen und fehlerfreien Einsatz von Betonfertigteilen ist der fertigungs- und montagegerechte Entwurf. Neben den zu beachtenden Randbedingungen werden typische Fertigteilkonstruktionen zur Diskussion gestellt. Die Verbindungen der Betonfertigteile sind gerade bei Horizontallasten besonders zu beachten, daher wird die Aussteifung von Fertigteilgebäuden ausführlich behandelt. Besonderheiten der Bemessung, z. B. Lager, Konsolen und Stützenstöße, werden detailliert dargestellt. Ein zunehmend wichtiger Anwendungsbereich für Betonfertigteile ist der Fassadenbau, welchem ein eigenes Kapitel gewidmet ist. Abschließend wird auf die Fertigung eingegangen, um beim Leser das Verständnis für die Bauweise zu vertiefen. Für die vorliegende 2. Auflage wurde das Werk vom erweiterten Autorenteam komplett überarbeitet. Das Buch ist eine Einführung und ein praktisches Arbeitsmittel mit Beispielen für Bauingenieure und Architekten gleichermaßen.
Dieser Download kann aus rechtlichen Gründen nur mit Rechnungsadresse in D ausgeliefert werden.




