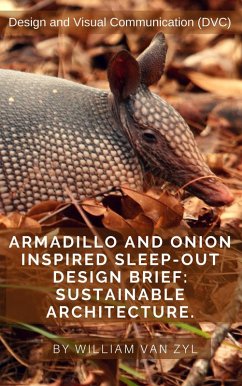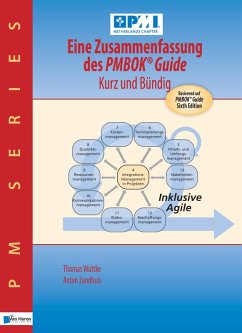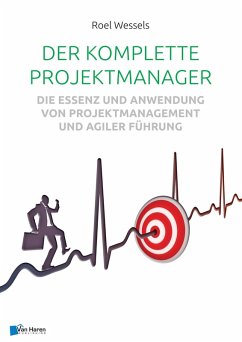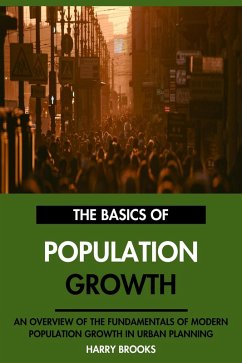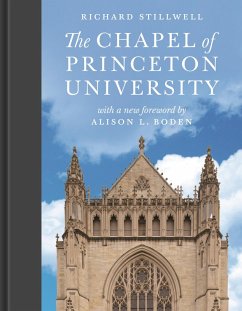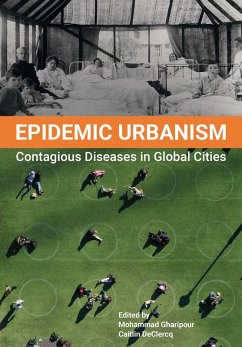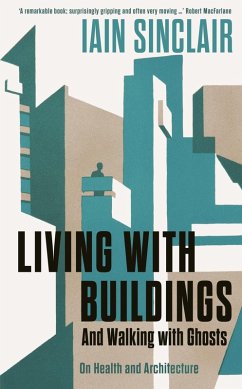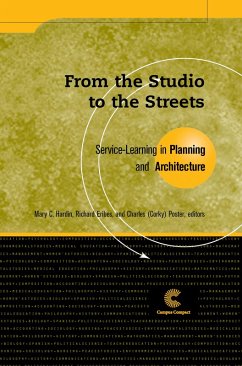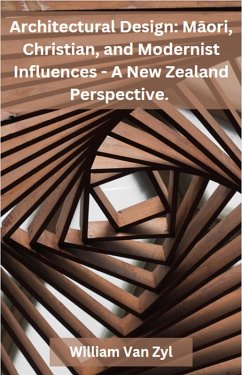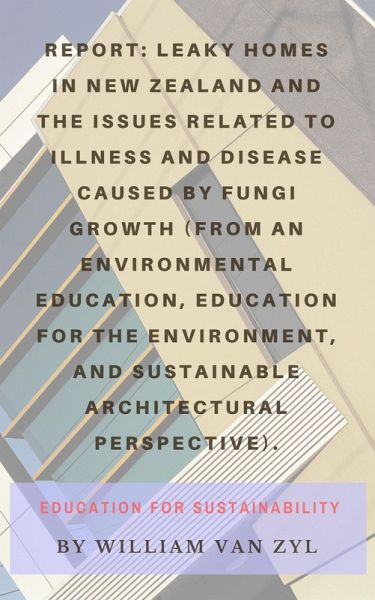
Report: Leaky Homes in New Zealand and the issues related to illness and disease caused by fungi growth - Environmental Education, Education for the Environment, and Sustainable Architecture. (eBook, ePUB)

PAYBACK Punkte
0 °P sammeln!
Summary:In this report, the author addresses the 'leaky homes' issue from an architectural and health perspective. As an experienced Design and Visual Communication (DVC) teacher, the author looks at the water tightness of monolithic cladded walls ('hollow' walls). He extends his report and research to earth building practices (cob, straw bale, mudbricks, adobe, earth rammed, and more).The report's focus and context are New Zealand (NZ) homes. He refers to British Columbia, who has experienced the same leaky homes problem, in brief.The report researches and investigates sustainable building ma...
Summary:
In this report, the author addresses the 'leaky homes' issue from an architectural and health perspective. As an experienced Design and Visual Communication (DVC) teacher, the author looks at the water tightness of monolithic cladded walls ('hollow' walls). He extends his report and research to earth building practices (cob, straw bale, mudbricks, adobe, earth rammed, and more).
The report's focus and context are New Zealand (NZ) homes. He refers to British Columbia, who has experienced the same leaky homes problem, in brief.
The report researches and investigates sustainable building materials/practice and the moisture content in dwellings. The aspects investigated will mainly be on the monolithic cladding of walls. The book addresses issues like how moisture influences physical health - particularly the mold and fungi in walls. He also looks in brief at the cladding of earth building walls and the waterproofing thereof.
As for social action (education - secondary school/high school student's views) - an awareness campaign initiated by students targeting builders, council members, estate agents, architects, school students, parents, and the public is touched on. Perspectives and approaches used in this book are Education for Sustainability, Environmental Education, and Sustainable Architecture.
In this book, the author also shares information and images of the sustainable classroom ('The Living Room') created by a Primary Enviro-School in New Zealand in 2009. Photos of the completed classroom, with captions, are included. The sustainable classroom was planned, designed, and constructed as a collaborative school project. The students of the school were consulted and included in the process (student agency). Excellent sustainable practice is displayed in the selection of sustainable materials and the inclusion of sustainable features, and function. Aesthetics were cleverly merged within the sustainability framework to produce a beautiful building. The building materials were carefully selected to maximise the sustainable outcome of the classroom. A beautiful, functional, and very practical classroom indeed!
Teachers and students interested in Sustainable Architecture, Design and Visual Communication, Earth Buildings, and Sustainable Educational Spaces will find this book interesting and very useful.
Word count = 5787
Pages = 53 (size A4) including many images, and links.
APA referencing is included.
In this report, the author addresses the 'leaky homes' issue from an architectural and health perspective. As an experienced Design and Visual Communication (DVC) teacher, the author looks at the water tightness of monolithic cladded walls ('hollow' walls). He extends his report and research to earth building practices (cob, straw bale, mudbricks, adobe, earth rammed, and more).
The report's focus and context are New Zealand (NZ) homes. He refers to British Columbia, who has experienced the same leaky homes problem, in brief.
The report researches and investigates sustainable building materials/practice and the moisture content in dwellings. The aspects investigated will mainly be on the monolithic cladding of walls. The book addresses issues like how moisture influences physical health - particularly the mold and fungi in walls. He also looks in brief at the cladding of earth building walls and the waterproofing thereof.
As for social action (education - secondary school/high school student's views) - an awareness campaign initiated by students targeting builders, council members, estate agents, architects, school students, parents, and the public is touched on. Perspectives and approaches used in this book are Education for Sustainability, Environmental Education, and Sustainable Architecture.
In this book, the author also shares information and images of the sustainable classroom ('The Living Room') created by a Primary Enviro-School in New Zealand in 2009. Photos of the completed classroom, with captions, are included. The sustainable classroom was planned, designed, and constructed as a collaborative school project. The students of the school were consulted and included in the process (student agency). Excellent sustainable practice is displayed in the selection of sustainable materials and the inclusion of sustainable features, and function. Aesthetics were cleverly merged within the sustainability framework to produce a beautiful building. The building materials were carefully selected to maximise the sustainable outcome of the classroom. A beautiful, functional, and very practical classroom indeed!
Teachers and students interested in Sustainable Architecture, Design and Visual Communication, Earth Buildings, and Sustainable Educational Spaces will find this book interesting and very useful.
Word count = 5787
Pages = 53 (size A4) including many images, and links.
APA referencing is included.
Dieser Download kann aus rechtlichen Gründen nur mit Rechnungsadresse in A, B, CY, CZ, D, DK, EW, E, FIN, F, GR, H, IRL, I, LT, L, LR, M, NL, PL, P, R, S, SLO, SK ausgeliefert werden.




