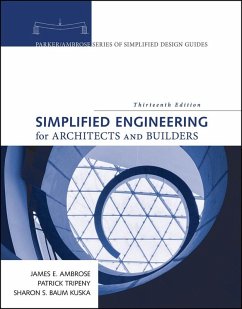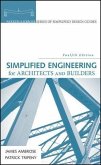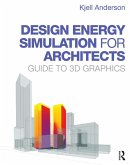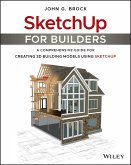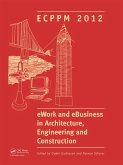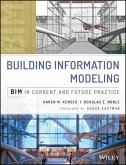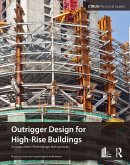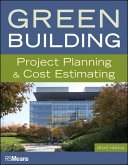James Ambrose, Patrick Tripeny, Sharon S. Baum Kuska
Simplified Engineering for Architects and Builders (eBook, PDF)
102,99 €
102,99 €
inkl. MwSt.
Sofort per Download lieferbar

0 °P sammeln
102,99 €
Als Download kaufen

102,99 €
inkl. MwSt.
Sofort per Download lieferbar

0 °P sammeln
Jetzt verschenken
Alle Infos zum eBook verschenken
102,99 €
inkl. MwSt.
Sofort per Download lieferbar
Alle Infos zum eBook verschenken

0 °P sammeln
James Ambrose, Patrick Tripeny, Sharon S. Baum Kuska
Simplified Engineering for Architects and Builders (eBook, PDF)
- Format: PDF
- Merkliste
- Auf die Merkliste
- Bewerten Bewerten
- Teilen
- Produkt teilen
- Produkterinnerung
- Produkterinnerung

Bitte loggen Sie sich zunächst in Ihr Kundenkonto ein oder registrieren Sie sich bei
bücher.de, um das eBook-Abo tolino select nutzen zu können.
Hier können Sie sich einloggen
Hier können Sie sich einloggen
Sie sind bereits eingeloggt. Klicken Sie auf 2. tolino select Abo, um fortzufahren.

Bitte loggen Sie sich zunächst in Ihr Kundenkonto ein oder registrieren Sie sich bei bücher.de, um das eBook-Abo tolino select nutzen zu können.
The gold-standard structural design reference, completely revised and updated with an all-new look
Completely revised to reflect the latest standards and practices, Simplified Engineering for Architects and Builders, 13 th Edition, is the go-to reference on structural design, giving architects and contractors a concise introduction to the structures commonly used for typical buildings. It presents primary concepts and calculations for the preliminary dimensioning of principal elements within a building design, focused on key principles of quantitative analysis and design of structural…mehr
- Geräte: PC
- mit Kopierschutz
- eBook Hilfe
- Größe: 14.22MB
Andere Kunden interessierten sich auch für
![Simplified Engineering for Architects and Builders (eBook, PDF) Simplified Engineering for Architects and Builders (eBook, PDF)]() James AmbroseSimplified Engineering for Architects and Builders (eBook, PDF)91,99 €
James AmbroseSimplified Engineering for Architects and Builders (eBook, PDF)91,99 €![Design Energy Simulation for Architects (eBook, PDF) Design Energy Simulation for Architects (eBook, PDF)]() Kjell AndersonDesign Energy Simulation for Architects (eBook, PDF)78,95 €
Kjell AndersonDesign Energy Simulation for Architects (eBook, PDF)78,95 €![SketchUp for Builders (eBook, PDF) SketchUp for Builders (eBook, PDF)]() John G. BrockSketchUp for Builders (eBook, PDF)46,99 €
John G. BrockSketchUp for Builders (eBook, PDF)46,99 €![eWork and eBusiness in Architecture, Engineering and Construction (eBook, PDF) eWork and eBusiness in Architecture, Engineering and Construction (eBook, PDF)]() eWork and eBusiness in Architecture, Engineering and Construction (eBook, PDF)388,95 €
eWork and eBusiness in Architecture, Engineering and Construction (eBook, PDF)388,95 €![Building Information Modeling (eBook, PDF) Building Information Modeling (eBook, PDF)]() Karen KensekBuilding Information Modeling (eBook, PDF)82,99 €
Karen KensekBuilding Information Modeling (eBook, PDF)82,99 €![Outrigger Design for High-Rise Buildings (eBook, PDF) Outrigger Design for High-Rise Buildings (eBook, PDF)]() Hi Sun ChoiOutrigger Design for High-Rise Buildings (eBook, PDF)57,95 €
Hi Sun ChoiOutrigger Design for High-Rise Buildings (eBook, PDF)57,95 €![Green Building (eBook, PDF) Green Building (eBook, PDF)]() RsmeansGreen Building (eBook, PDF)100,99 €
RsmeansGreen Building (eBook, PDF)100,99 €-
-
-
The gold-standard structural design reference, completely revised and updated with an all-new look
Completely revised to reflect the latest standards and practices, Simplified Engineering for Architects and Builders, 13th Edition, is the go-to reference on structural design, giving architects and contractors a concise introduction to the structures commonly used for typical buildings. It presents primary concepts and calculations for the preliminary dimensioning of principal elements within a building design, focused on key principles of quantitative analysis and design of structural members.
Structural design is an essential component of the architect's repertoire, and engineering principles are at the foundation of every sound structure. Architects need to understand the physics without excess math. This book covers fundamental concepts like forces, loading, and reactions, to teach how to estimate critical design loads and analyze for final proportions. It provides exactly what you need to quickly grasp the concepts and determine the best solutions to difficult design challenges.
The thirteenth edition of Simplified Engineering for Architects and Builders includes:
A leading reference for over 80 years, Simplified Engineering for Architects and Builders is the definitive guide to practical structural design, ideal for students in architecture, construction, building technology, and architectural engineering.
Completely revised to reflect the latest standards and practices, Simplified Engineering for Architects and Builders, 13th Edition, is the go-to reference on structural design, giving architects and contractors a concise introduction to the structures commonly used for typical buildings. It presents primary concepts and calculations for the preliminary dimensioning of principal elements within a building design, focused on key principles of quantitative analysis and design of structural members.
Structural design is an essential component of the architect's repertoire, and engineering principles are at the foundation of every sound structure. Architects need to understand the physics without excess math. This book covers fundamental concepts like forces, loading, and reactions, to teach how to estimate critical design loads and analyze for final proportions. It provides exactly what you need to quickly grasp the concepts and determine the best solutions to difficult design challenges.
The thirteenth edition of Simplified Engineering for Architects and Builders includes:
- Increased page size for improved visibility and usability
- Newly revised wood, steel, and concrete construction sections allow easy comparison of the latest techniques and materials
- Accompanying instructor manual available online with background discussion, solutions to exercises, additional study materials, and self-tests
A leading reference for over 80 years, Simplified Engineering for Architects and Builders is the definitive guide to practical structural design, ideal for students in architecture, construction, building technology, and architectural engineering.
Dieser Download kann aus rechtlichen Gründen nur mit Rechnungsadresse in D ausgeliefert werden.
Produktdetails
- Produktdetails
- Verlag: John Wiley & Sons
- Seitenzahl: 466
- Erscheinungstermin: 11. November 2024
- Englisch
- ISBN-13: 9781119523062
- Artikelnr.: 72245949
- Verlag: John Wiley & Sons
- Seitenzahl: 466
- Erscheinungstermin: 11. November 2024
- Englisch
- ISBN-13: 9781119523062
- Artikelnr.: 72245949
- Herstellerkennzeichnung Die Herstellerinformationen sind derzeit nicht verfügbar.
JAMES E. AMBROSE (deceased), was an architect and structural engineer in California and Illinois. He was also a professor of architecture at the University of Southern California.
PATRICK TRIPENY, MS, is Director at the Center for Teaching and Learning Excellence; Director Emeritus at the School of Architecture; Associate Dean for Undergraduate Studies; and Associate Professor at the University of Utah. He is the recipient of several teaching awards including the ACSA / AIAS New Faculty Teaching Award in 2001 and the University of Utah's Early Career Teaching Award in 2000-2001.
SHARON S. BAUM KUSKA, PHD, PE, LEED AP, is a Professor of Architecture and Associate Dean for Faculty and Academic Programs in the College of Architecture at the University of Nebraska-Lincoln. She has been teaching courses in the College since 1986, with areas of interest including architectural structures, sustainable design, and women in design. With degrees in both architecture and engineering, Dr. Kuska is a licensed professional engineer and holds LEED AP certification. She was one of the DesignIntelligence 25 Most Admired Educators for 2016 and recipient of the College of Architecture Distinguished Teaching Award in 2021. She also co-authored Sustainometrics: Measuring Sustainability.
PATRICK TRIPENY, MS, is Director at the Center for Teaching and Learning Excellence; Director Emeritus at the School of Architecture; Associate Dean for Undergraduate Studies; and Associate Professor at the University of Utah. He is the recipient of several teaching awards including the ACSA / AIAS New Faculty Teaching Award in 2001 and the University of Utah's Early Career Teaching Award in 2000-2001.
SHARON S. BAUM KUSKA, PHD, PE, LEED AP, is a Professor of Architecture and Associate Dean for Faculty and Academic Programs in the College of Architecture at the University of Nebraska-Lincoln. She has been teaching courses in the College since 1986, with areas of interest including architectural structures, sustainable design, and women in design. With degrees in both architecture and engineering, Dr. Kuska is a licensed professional engineer and holds LEED AP certification. She was one of the DesignIntelligence 25 Most Admired Educators for 2016 and recipient of the College of Architecture Distinguished Teaching Award in 2021. She also co-authored Sustainometrics: Measuring Sustainability.
Preface to the Thirteenth Edition ix
Preface to the First Edition xi
About the Companion Website xiii
Introduction xv
Part I Fundamental Functions of Structures 1
1 Investigation of Forces, Force Systems, Loading, and Reactions 3
1.1 Properties of Forces 3
1.2 Static Equilibrium 6
1.3 Force Components and Combinations 6
1.4 Graphical Analysis of Concurrent Force Systems 9
1.5 Algebraic Analysis of Nonconcurrent Force Systems 12
1.6 Laws of Equilibrium 14
1.7 Loads and Reactive Forces 16
1.8 Load Sources 19
1.9 Load Combinations 25
1.10 Determination of Design Loads 26
1.11 Design Methods 27
2 Investigation of Axial Force Actions 29
2.1 Forces and Stresses 29
2.2 Deformation 31
2.3 Thermal Effects in Axially Loaded Members 34
2.4 Suspension Cables 35
2.5 Funicular Arches 37
2.6 Graphical Analysis of Planar Trusses 40
2.7 Algebraic Analysis of Planar Trusses 45
2.8 Cable-Stayed Structures 48
2.9 Compression Members 50
3 Investigation of Structures for Shear and Bending 55
3.1 Direct Shear Stress 55
3.2 Shear in Beams 55
3.3 Bending Moments in Beams 58
3.4 Sense of Bending in Beams 62
3.5 Tabulated Values for Beam Behavior 67
3.6 Development of Bending Resistance 69
3.7 Shear Stress in Beams 72
3.8 Continuous and Restrained Beams 75
3.9 Members Experiencing Compression Plus Bending 85
3.10 Rigid Frames 91
3.11 Buckling of Beams 97
3.12 Second-Order Analysis 98
3.13 Computer Software for Structural Analysis 100
4 Structural Systems and Planning 101
4.1 General Considerations for Structural Systems 101
4.2 Shear Wall and Diaphragm Structural System 103
4.3 Braced Frame Systems 104
4.4 Moment Frame Systems 105
4.5 Wood Construction 106
4.6 Steel Construction 108
4.7 Concrete Construction 113
Part II Wood Construction 119
5 Wood Spanning Elements 121
5.1 Structural Lumber 121
5.2 Reference Design Values for Allowable Stress Design 122
5.3 Design for Bending 128
5.4 Beam Shear 130
5.5 Deflection 131
5.6 Bearing 133
5.7 Joists and Rafters 135
5.8 Decking for Roofs and Floors 137
5.9 Plywood 138
5.10 Glued-Laminated Products 140
5.11 Wood Fiber Products 141
5.12 Assembled Wood Structural Products 141
6 Wood Columns 145
6.1 Slenderness Ratio for Columns 145
6.2 Compression Capacity of Simple Solid Columns 145
6.3 Stud Wall Construction 151
6.4 Round Columns 152
6.5 Built-Up Columns 153
6.6 Spaced Columns 153
6.7 Columns with Bending 153
7 Connections for Wood Structures 159
7.1 Bolted Joints 159
7.2 Nailed Joints 160
7.3 Plywood Gussets 163
7.4 Formed Steel Framing Elements 163
Part III Steel Construction 167
8 Steel Structural Products 169
8.1 Design Methods for Steel Structures 169
8.2 Materials for Steel Products 170
8.3 Types of Steel Structural Products 172
9 Steel Beams and Framing Elements 177
9.1 Factors in Beam Design 177
9.2 Inelastic Versus Elastic Behavior 178
9.3 Nominal Moment Capacity of Steel Beams 182
9.4 Design for Bending 187
9.5 Design of Beams for Buckling Failure 190
9.6 Shear in Steel Beams 192
9.7 Deflection of Beams 196
9.8 Safe Load Tables 200
9.9 Concentrated Load Effects on Beams 204
9.10 Steel Trusses 205
9.11 Manufactured Trusses for Flat Spans 206
9.12 Decks with Steel Framing 211
10 Steel Columns and Frames 213
10.1 Column Shapes 213
10.2 Column Slenderness and End Conditions 213
10.3 Safe Axial Loads for Steel Columns 215
10.4 Design of Steel Columns 218
10.5 Columns with Bending 224
10.6 Column Framing and Connections 228
10.7 Column Base Plate Design 229
11 Bolted Connections for Steel Structures 233
11.1 Bolted Connections 233
11.2 Design of a Bolted Connection 240
11.3 Bolted Framing Connections 243
11.4 Bolted Truss Connections 245
12 Light-Gauge Formed Steel Structures 249
12.1 Light-Gauge Steel Products 249
12.2 Light-Gauge Steel Decks 249
12.3 Light-Gauge Steel Systems 252
Part IV Concrete Construction 255
13 Reinforced Concrete Structures 257
13.1 General Considerations 257
13.2 General Application of Strength Methods 261
13.3 Beams: Ultimate Strength Method 261
13.4 Beams in Site-Cast Systems 270
13.5 Spanning Slabs 280
13.6 Shear in Beams 283
13.7 Development Length for Reinforcement 293
13.8 Deflection Control 298
14 Flat-Spanning Concrete Systems 301
14.1 Slab-and-Beam Systems 301
14.2 General Considerations for Beams 306
15 Concrete Columns and Compression Members 309
15.1 Effects of Compression Force 309
15.2 General Considerations for Concrete Columns 311
15.3 Design Methods and Aids for Concrete Columns 317
15.4 Special Considerations for Concrete Columns 321
15.5 Vertical Concrete Compression Elements 323
16 Foundations 329
16.1 Shallow Bearing Foundations 329
16.2 Wall Footings 329
16.3 Column Footings 334
16.4 Pedestals 341
Part V Structural Systems for Buildings 343
17 General Considerations for Building Structures 345
17.1 Choice of Building Construction 345
17.2 Structural Design Standards 346
17.3 Structural Design Process 346
17.4 Development of Structural Systems 346
18 Building One 349
18.1 General Considerations 349
18.2 Design of the Wood Structure for Gravity Loads 349
18.3 Design for Lateral Loads 352
18.4 Alternative Steel and Masonry Structure 359
18.5 Alternative Truss Roof 364
18.6 Foundations 365
19 Building Two 367
19.1 Design for Gravity Loads 367
19.2 Design for Lateral Loads 370
19.3 Alternative Steel and Masonry Structure 371
20 Building Three 375
20.1 General Considerations 375
20.2 Structural Alternatives 378
20.3 Design of the Steel Structure 379
20.4 Alternative Floor Construction with Trusses 384
20.5 Design of the Trussed Bent for Wind 386
20.6 Considerations for a Steel Rigid Frame 390
20.7 Considerations for a Masonry Wall Structure 391
20.8 The Concrete Structure 394
20.9 Design of the Foundations 409
Appendix A: Properties of Sections 411
A.1 Centroids 411
A.2 Moment of Inertia 414
A.3 Transferring Moments of Inertia 416
A.4 Miscellaneous Properties 418
A.5 Tables of Properties of Sections 420
Glossary 429
References 435
Quick Reference to Useful Data 437
Index 439
Preface to the First Edition xi
About the Companion Website xiii
Introduction xv
Part I Fundamental Functions of Structures 1
1 Investigation of Forces, Force Systems, Loading, and Reactions 3
1.1 Properties of Forces 3
1.2 Static Equilibrium 6
1.3 Force Components and Combinations 6
1.4 Graphical Analysis of Concurrent Force Systems 9
1.5 Algebraic Analysis of Nonconcurrent Force Systems 12
1.6 Laws of Equilibrium 14
1.7 Loads and Reactive Forces 16
1.8 Load Sources 19
1.9 Load Combinations 25
1.10 Determination of Design Loads 26
1.11 Design Methods 27
2 Investigation of Axial Force Actions 29
2.1 Forces and Stresses 29
2.2 Deformation 31
2.3 Thermal Effects in Axially Loaded Members 34
2.4 Suspension Cables 35
2.5 Funicular Arches 37
2.6 Graphical Analysis of Planar Trusses 40
2.7 Algebraic Analysis of Planar Trusses 45
2.8 Cable-Stayed Structures 48
2.9 Compression Members 50
3 Investigation of Structures for Shear and Bending 55
3.1 Direct Shear Stress 55
3.2 Shear in Beams 55
3.3 Bending Moments in Beams 58
3.4 Sense of Bending in Beams 62
3.5 Tabulated Values for Beam Behavior 67
3.6 Development of Bending Resistance 69
3.7 Shear Stress in Beams 72
3.8 Continuous and Restrained Beams 75
3.9 Members Experiencing Compression Plus Bending 85
3.10 Rigid Frames 91
3.11 Buckling of Beams 97
3.12 Second-Order Analysis 98
3.13 Computer Software for Structural Analysis 100
4 Structural Systems and Planning 101
4.1 General Considerations for Structural Systems 101
4.2 Shear Wall and Diaphragm Structural System 103
4.3 Braced Frame Systems 104
4.4 Moment Frame Systems 105
4.5 Wood Construction 106
4.6 Steel Construction 108
4.7 Concrete Construction 113
Part II Wood Construction 119
5 Wood Spanning Elements 121
5.1 Structural Lumber 121
5.2 Reference Design Values for Allowable Stress Design 122
5.3 Design for Bending 128
5.4 Beam Shear 130
5.5 Deflection 131
5.6 Bearing 133
5.7 Joists and Rafters 135
5.8 Decking for Roofs and Floors 137
5.9 Plywood 138
5.10 Glued-Laminated Products 140
5.11 Wood Fiber Products 141
5.12 Assembled Wood Structural Products 141
6 Wood Columns 145
6.1 Slenderness Ratio for Columns 145
6.2 Compression Capacity of Simple Solid Columns 145
6.3 Stud Wall Construction 151
6.4 Round Columns 152
6.5 Built-Up Columns 153
6.6 Spaced Columns 153
6.7 Columns with Bending 153
7 Connections for Wood Structures 159
7.1 Bolted Joints 159
7.2 Nailed Joints 160
7.3 Plywood Gussets 163
7.4 Formed Steel Framing Elements 163
Part III Steel Construction 167
8 Steel Structural Products 169
8.1 Design Methods for Steel Structures 169
8.2 Materials for Steel Products 170
8.3 Types of Steel Structural Products 172
9 Steel Beams and Framing Elements 177
9.1 Factors in Beam Design 177
9.2 Inelastic Versus Elastic Behavior 178
9.3 Nominal Moment Capacity of Steel Beams 182
9.4 Design for Bending 187
9.5 Design of Beams for Buckling Failure 190
9.6 Shear in Steel Beams 192
9.7 Deflection of Beams 196
9.8 Safe Load Tables 200
9.9 Concentrated Load Effects on Beams 204
9.10 Steel Trusses 205
9.11 Manufactured Trusses for Flat Spans 206
9.12 Decks with Steel Framing 211
10 Steel Columns and Frames 213
10.1 Column Shapes 213
10.2 Column Slenderness and End Conditions 213
10.3 Safe Axial Loads for Steel Columns 215
10.4 Design of Steel Columns 218
10.5 Columns with Bending 224
10.6 Column Framing and Connections 228
10.7 Column Base Plate Design 229
11 Bolted Connections for Steel Structures 233
11.1 Bolted Connections 233
11.2 Design of a Bolted Connection 240
11.3 Bolted Framing Connections 243
11.4 Bolted Truss Connections 245
12 Light-Gauge Formed Steel Structures 249
12.1 Light-Gauge Steel Products 249
12.2 Light-Gauge Steel Decks 249
12.3 Light-Gauge Steel Systems 252
Part IV Concrete Construction 255
13 Reinforced Concrete Structures 257
13.1 General Considerations 257
13.2 General Application of Strength Methods 261
13.3 Beams: Ultimate Strength Method 261
13.4 Beams in Site-Cast Systems 270
13.5 Spanning Slabs 280
13.6 Shear in Beams 283
13.7 Development Length for Reinforcement 293
13.8 Deflection Control 298
14 Flat-Spanning Concrete Systems 301
14.1 Slab-and-Beam Systems 301
14.2 General Considerations for Beams 306
15 Concrete Columns and Compression Members 309
15.1 Effects of Compression Force 309
15.2 General Considerations for Concrete Columns 311
15.3 Design Methods and Aids for Concrete Columns 317
15.4 Special Considerations for Concrete Columns 321
15.5 Vertical Concrete Compression Elements 323
16 Foundations 329
16.1 Shallow Bearing Foundations 329
16.2 Wall Footings 329
16.3 Column Footings 334
16.4 Pedestals 341
Part V Structural Systems for Buildings 343
17 General Considerations for Building Structures 345
17.1 Choice of Building Construction 345
17.2 Structural Design Standards 346
17.3 Structural Design Process 346
17.4 Development of Structural Systems 346
18 Building One 349
18.1 General Considerations 349
18.2 Design of the Wood Structure for Gravity Loads 349
18.3 Design for Lateral Loads 352
18.4 Alternative Steel and Masonry Structure 359
18.5 Alternative Truss Roof 364
18.6 Foundations 365
19 Building Two 367
19.1 Design for Gravity Loads 367
19.2 Design for Lateral Loads 370
19.3 Alternative Steel and Masonry Structure 371
20 Building Three 375
20.1 General Considerations 375
20.2 Structural Alternatives 378
20.3 Design of the Steel Structure 379
20.4 Alternative Floor Construction with Trusses 384
20.5 Design of the Trussed Bent for Wind 386
20.6 Considerations for a Steel Rigid Frame 390
20.7 Considerations for a Masonry Wall Structure 391
20.8 The Concrete Structure 394
20.9 Design of the Foundations 409
Appendix A: Properties of Sections 411
A.1 Centroids 411
A.2 Moment of Inertia 414
A.3 Transferring Moments of Inertia 416
A.4 Miscellaneous Properties 418
A.5 Tables of Properties of Sections 420
Glossary 429
References 435
Quick Reference to Useful Data 437
Index 439
Preface to the Thirteenth Edition ix
Preface to the First Edition xi
About the Companion Website xiii
Introduction xv
Part I Fundamental Functions of Structures 1
1 Investigation of Forces, Force Systems, Loading, and Reactions 3
1.1 Properties of Forces 3
1.2 Static Equilibrium 6
1.3 Force Components and Combinations 6
1.4 Graphical Analysis of Concurrent Force Systems 9
1.5 Algebraic Analysis of Nonconcurrent Force Systems 12
1.6 Laws of Equilibrium 14
1.7 Loads and Reactive Forces 16
1.8 Load Sources 19
1.9 Load Combinations 25
1.10 Determination of Design Loads 26
1.11 Design Methods 27
2 Investigation of Axial Force Actions 29
2.1 Forces and Stresses 29
2.2 Deformation 31
2.3 Thermal Effects in Axially Loaded Members 34
2.4 Suspension Cables 35
2.5 Funicular Arches 37
2.6 Graphical Analysis of Planar Trusses 40
2.7 Algebraic Analysis of Planar Trusses 45
2.8 Cable-Stayed Structures 48
2.9 Compression Members 50
3 Investigation of Structures for Shear and Bending 55
3.1 Direct Shear Stress 55
3.2 Shear in Beams 55
3.3 Bending Moments in Beams 58
3.4 Sense of Bending in Beams 62
3.5 Tabulated Values for Beam Behavior 67
3.6 Development of Bending Resistance 69
3.7 Shear Stress in Beams 72
3.8 Continuous and Restrained Beams 75
3.9 Members Experiencing Compression Plus Bending 85
3.10 Rigid Frames 91
3.11 Buckling of Beams 97
3.12 Second-Order Analysis 98
3.13 Computer Software for Structural Analysis 100
4 Structural Systems and Planning 101
4.1 General Considerations for Structural Systems 101
4.2 Shear Wall and Diaphragm Structural System 103
4.3 Braced Frame Systems 104
4.4 Moment Frame Systems 105
4.5 Wood Construction 106
4.6 Steel Construction 108
4.7 Concrete Construction 113
Part II Wood Construction 119
5 Wood Spanning Elements 121
5.1 Structural Lumber 121
5.2 Reference Design Values for Allowable Stress Design 122
5.3 Design for Bending 128
5.4 Beam Shear 130
5.5 Deflection 131
5.6 Bearing 133
5.7 Joists and Rafters 135
5.8 Decking for Roofs and Floors 137
5.9 Plywood 138
5.10 Glued-Laminated Products 140
5.11 Wood Fiber Products 141
5.12 Assembled Wood Structural Products 141
6 Wood Columns 145
6.1 Slenderness Ratio for Columns 145
6.2 Compression Capacity of Simple Solid Columns 145
6.3 Stud Wall Construction 151
6.4 Round Columns 152
6.5 Built-Up Columns 153
6.6 Spaced Columns 153
6.7 Columns with Bending 153
7 Connections for Wood Structures 159
7.1 Bolted Joints 159
7.2 Nailed Joints 160
7.3 Plywood Gussets 163
7.4 Formed Steel Framing Elements 163
Part III Steel Construction 167
8 Steel Structural Products 169
8.1 Design Methods for Steel Structures 169
8.2 Materials for Steel Products 170
8.3 Types of Steel Structural Products 172
9 Steel Beams and Framing Elements 177
9.1 Factors in Beam Design 177
9.2 Inelastic Versus Elastic Behavior 178
9.3 Nominal Moment Capacity of Steel Beams 182
9.4 Design for Bending 187
9.5 Design of Beams for Buckling Failure 190
9.6 Shear in Steel Beams 192
9.7 Deflection of Beams 196
9.8 Safe Load Tables 200
9.9 Concentrated Load Effects on Beams 204
9.10 Steel Trusses 205
9.11 Manufactured Trusses for Flat Spans 206
9.12 Decks with Steel Framing 211
10 Steel Columns and Frames 213
10.1 Column Shapes 213
10.2 Column Slenderness and End Conditions 213
10.3 Safe Axial Loads for Steel Columns 215
10.4 Design of Steel Columns 218
10.5 Columns with Bending 224
10.6 Column Framing and Connections 228
10.7 Column Base Plate Design 229
11 Bolted Connections for Steel Structures 233
11.1 Bolted Connections 233
11.2 Design of a Bolted Connection 240
11.3 Bolted Framing Connections 243
11.4 Bolted Truss Connections 245
12 Light-Gauge Formed Steel Structures 249
12.1 Light-Gauge Steel Products 249
12.2 Light-Gauge Steel Decks 249
12.3 Light-Gauge Steel Systems 252
Part IV Concrete Construction 255
13 Reinforced Concrete Structures 257
13.1 General Considerations 257
13.2 General Application of Strength Methods 261
13.3 Beams: Ultimate Strength Method 261
13.4 Beams in Site-Cast Systems 270
13.5 Spanning Slabs 280
13.6 Shear in Beams 283
13.7 Development Length for Reinforcement 293
13.8 Deflection Control 298
14 Flat-Spanning Concrete Systems 301
14.1 Slab-and-Beam Systems 301
14.2 General Considerations for Beams 306
15 Concrete Columns and Compression Members 309
15.1 Effects of Compression Force 309
15.2 General Considerations for Concrete Columns 311
15.3 Design Methods and Aids for Concrete Columns 317
15.4 Special Considerations for Concrete Columns 321
15.5 Vertical Concrete Compression Elements 323
16 Foundations 329
16.1 Shallow Bearing Foundations 329
16.2 Wall Footings 329
16.3 Column Footings 334
16.4 Pedestals 341
Part V Structural Systems for Buildings 343
17 General Considerations for Building Structures 345
17.1 Choice of Building Construction 345
17.2 Structural Design Standards 346
17.3 Structural Design Process 346
17.4 Development of Structural Systems 346
18 Building One 349
18.1 General Considerations 349
18.2 Design of the Wood Structure for Gravity Loads 349
18.3 Design for Lateral Loads 352
18.4 Alternative Steel and Masonry Structure 359
18.5 Alternative Truss Roof 364
18.6 Foundations 365
19 Building Two 367
19.1 Design for Gravity Loads 367
19.2 Design for Lateral Loads 370
19.3 Alternative Steel and Masonry Structure 371
20 Building Three 375
20.1 General Considerations 375
20.2 Structural Alternatives 378
20.3 Design of the Steel Structure 379
20.4 Alternative Floor Construction with Trusses 384
20.5 Design of the Trussed Bent for Wind 386
20.6 Considerations for a Steel Rigid Frame 390
20.7 Considerations for a Masonry Wall Structure 391
20.8 The Concrete Structure 394
20.9 Design of the Foundations 409
Appendix A: Properties of Sections 411
A.1 Centroids 411
A.2 Moment of Inertia 414
A.3 Transferring Moments of Inertia 416
A.4 Miscellaneous Properties 418
A.5 Tables of Properties of Sections 420
Glossary 429
References 435
Quick Reference to Useful Data 437
Index 439
Preface to the First Edition xi
About the Companion Website xiii
Introduction xv
Part I Fundamental Functions of Structures 1
1 Investigation of Forces, Force Systems, Loading, and Reactions 3
1.1 Properties of Forces 3
1.2 Static Equilibrium 6
1.3 Force Components and Combinations 6
1.4 Graphical Analysis of Concurrent Force Systems 9
1.5 Algebraic Analysis of Nonconcurrent Force Systems 12
1.6 Laws of Equilibrium 14
1.7 Loads and Reactive Forces 16
1.8 Load Sources 19
1.9 Load Combinations 25
1.10 Determination of Design Loads 26
1.11 Design Methods 27
2 Investigation of Axial Force Actions 29
2.1 Forces and Stresses 29
2.2 Deformation 31
2.3 Thermal Effects in Axially Loaded Members 34
2.4 Suspension Cables 35
2.5 Funicular Arches 37
2.6 Graphical Analysis of Planar Trusses 40
2.7 Algebraic Analysis of Planar Trusses 45
2.8 Cable-Stayed Structures 48
2.9 Compression Members 50
3 Investigation of Structures for Shear and Bending 55
3.1 Direct Shear Stress 55
3.2 Shear in Beams 55
3.3 Bending Moments in Beams 58
3.4 Sense of Bending in Beams 62
3.5 Tabulated Values for Beam Behavior 67
3.6 Development of Bending Resistance 69
3.7 Shear Stress in Beams 72
3.8 Continuous and Restrained Beams 75
3.9 Members Experiencing Compression Plus Bending 85
3.10 Rigid Frames 91
3.11 Buckling of Beams 97
3.12 Second-Order Analysis 98
3.13 Computer Software for Structural Analysis 100
4 Structural Systems and Planning 101
4.1 General Considerations for Structural Systems 101
4.2 Shear Wall and Diaphragm Structural System 103
4.3 Braced Frame Systems 104
4.4 Moment Frame Systems 105
4.5 Wood Construction 106
4.6 Steel Construction 108
4.7 Concrete Construction 113
Part II Wood Construction 119
5 Wood Spanning Elements 121
5.1 Structural Lumber 121
5.2 Reference Design Values for Allowable Stress Design 122
5.3 Design for Bending 128
5.4 Beam Shear 130
5.5 Deflection 131
5.6 Bearing 133
5.7 Joists and Rafters 135
5.8 Decking for Roofs and Floors 137
5.9 Plywood 138
5.10 Glued-Laminated Products 140
5.11 Wood Fiber Products 141
5.12 Assembled Wood Structural Products 141
6 Wood Columns 145
6.1 Slenderness Ratio for Columns 145
6.2 Compression Capacity of Simple Solid Columns 145
6.3 Stud Wall Construction 151
6.4 Round Columns 152
6.5 Built-Up Columns 153
6.6 Spaced Columns 153
6.7 Columns with Bending 153
7 Connections for Wood Structures 159
7.1 Bolted Joints 159
7.2 Nailed Joints 160
7.3 Plywood Gussets 163
7.4 Formed Steel Framing Elements 163
Part III Steel Construction 167
8 Steel Structural Products 169
8.1 Design Methods for Steel Structures 169
8.2 Materials for Steel Products 170
8.3 Types of Steel Structural Products 172
9 Steel Beams and Framing Elements 177
9.1 Factors in Beam Design 177
9.2 Inelastic Versus Elastic Behavior 178
9.3 Nominal Moment Capacity of Steel Beams 182
9.4 Design for Bending 187
9.5 Design of Beams for Buckling Failure 190
9.6 Shear in Steel Beams 192
9.7 Deflection of Beams 196
9.8 Safe Load Tables 200
9.9 Concentrated Load Effects on Beams 204
9.10 Steel Trusses 205
9.11 Manufactured Trusses for Flat Spans 206
9.12 Decks with Steel Framing 211
10 Steel Columns and Frames 213
10.1 Column Shapes 213
10.2 Column Slenderness and End Conditions 213
10.3 Safe Axial Loads for Steel Columns 215
10.4 Design of Steel Columns 218
10.5 Columns with Bending 224
10.6 Column Framing and Connections 228
10.7 Column Base Plate Design 229
11 Bolted Connections for Steel Structures 233
11.1 Bolted Connections 233
11.2 Design of a Bolted Connection 240
11.3 Bolted Framing Connections 243
11.4 Bolted Truss Connections 245
12 Light-Gauge Formed Steel Structures 249
12.1 Light-Gauge Steel Products 249
12.2 Light-Gauge Steel Decks 249
12.3 Light-Gauge Steel Systems 252
Part IV Concrete Construction 255
13 Reinforced Concrete Structures 257
13.1 General Considerations 257
13.2 General Application of Strength Methods 261
13.3 Beams: Ultimate Strength Method 261
13.4 Beams in Site-Cast Systems 270
13.5 Spanning Slabs 280
13.6 Shear in Beams 283
13.7 Development Length for Reinforcement 293
13.8 Deflection Control 298
14 Flat-Spanning Concrete Systems 301
14.1 Slab-and-Beam Systems 301
14.2 General Considerations for Beams 306
15 Concrete Columns and Compression Members 309
15.1 Effects of Compression Force 309
15.2 General Considerations for Concrete Columns 311
15.3 Design Methods and Aids for Concrete Columns 317
15.4 Special Considerations for Concrete Columns 321
15.5 Vertical Concrete Compression Elements 323
16 Foundations 329
16.1 Shallow Bearing Foundations 329
16.2 Wall Footings 329
16.3 Column Footings 334
16.4 Pedestals 341
Part V Structural Systems for Buildings 343
17 General Considerations for Building Structures 345
17.1 Choice of Building Construction 345
17.2 Structural Design Standards 346
17.3 Structural Design Process 346
17.4 Development of Structural Systems 346
18 Building One 349
18.1 General Considerations 349
18.2 Design of the Wood Structure for Gravity Loads 349
18.3 Design for Lateral Loads 352
18.4 Alternative Steel and Masonry Structure 359
18.5 Alternative Truss Roof 364
18.6 Foundations 365
19 Building Two 367
19.1 Design for Gravity Loads 367
19.2 Design for Lateral Loads 370
19.3 Alternative Steel and Masonry Structure 371
20 Building Three 375
20.1 General Considerations 375
20.2 Structural Alternatives 378
20.3 Design of the Steel Structure 379
20.4 Alternative Floor Construction with Trusses 384
20.5 Design of the Trussed Bent for Wind 386
20.6 Considerations for a Steel Rigid Frame 390
20.7 Considerations for a Masonry Wall Structure 391
20.8 The Concrete Structure 394
20.9 Design of the Foundations 409
Appendix A: Properties of Sections 411
A.1 Centroids 411
A.2 Moment of Inertia 414
A.3 Transferring Moments of Inertia 416
A.4 Miscellaneous Properties 418
A.5 Tables of Properties of Sections 420
Glossary 429
References 435
Quick Reference to Useful Data 437
Index 439
