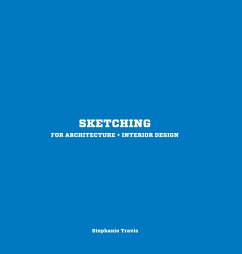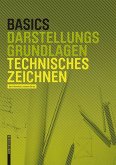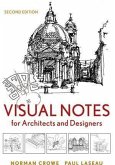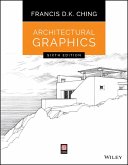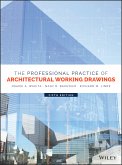Forty-five step-by-step exercises take the student from the simple three-dimensional forms of furniture, to interiors, to complex building exteriors, and cityscapes. Technical topics covered include tools, line weights, perspective, proportion, composition, shading, serial views, and context. Exercises are illustrated with beautiful sketches specially created by the author.
Sketching for Architecture + Interior Design is an indispensable and practical guide for students wishing to master the art of looking and sketching.
Dieser Download kann aus rechtlichen Gründen nur mit Rechnungsadresse in A, B, BG, CY, CZ, D, DK, EW, E, FIN, F, GR, H, IRL, I, LT, L, LR, M, NL, PL, P, R, S, SLO, SK ausgeliefert werden.

