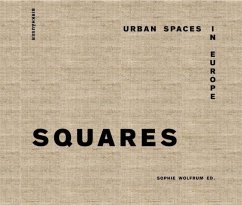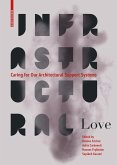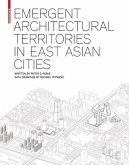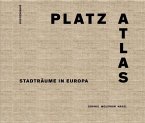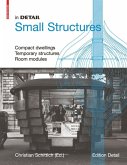The question of composition and spatial qualities arises in every urban design concept or intervention in the spatial structure of urban public squares. How are the essential elements involved: dimension, proportion, alignment, cohesion, accesses, shaping of focus point and of edges like surfaces and materials? How do they contribute to a character of urban space with which residents can identify?
Comparing historical examples with current designs aids one in visualizing spatial effect. Similar to a floor plan manual for buildings, Squares allows the user to evaluate spatial conditions for movement and rest based on comparable existing urban squares. The book offers the planner a comparative example for most conditions (shape, size, location, topography, and so on).
Seventy European urban squares are presented and explained with the most important characteristics in a consistent manner in as-built plan, ground plan, section, and axonometric projection.
Dieser Download kann aus rechtlichen Gründen nur mit Rechnungsadresse in A, B, BG, CY, CZ, D, DK, EW, E, FIN, F, GR, HR, H, IRL, I, LT, L, LR, M, NL, PL, P, R, S, SLO, SK ausgeliefert werden.

