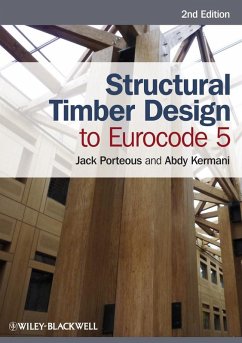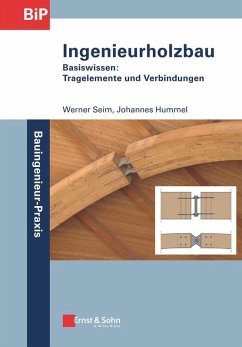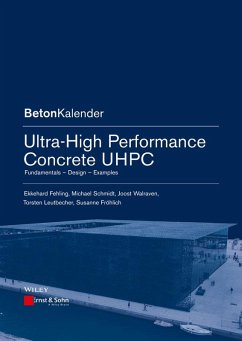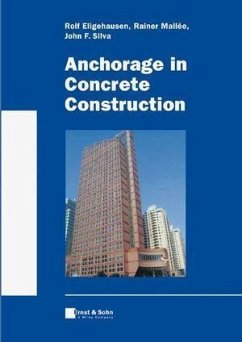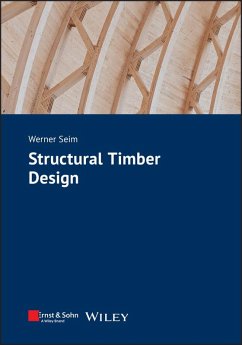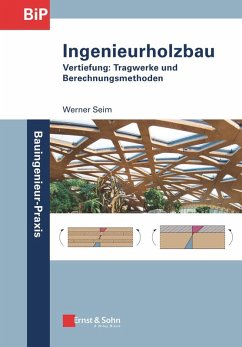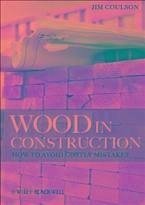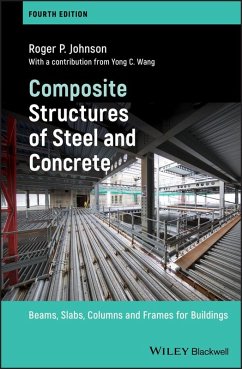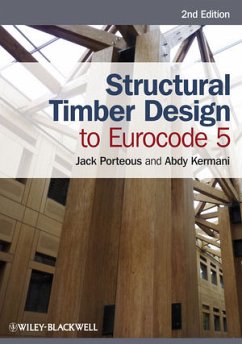
Structural Timber Design to Eurocode 5 (eBook, ePUB)
Versandkostenfrei!
Sofort per Download lieferbar
64,99 €
inkl. MwSt.
Weitere Ausgaben:

PAYBACK Punkte
0 °P sammeln!
Structural Timber Design to Eurocode 5 provides practising engineers and specialist contractors with comprehensive, detailed information and in-depth guidance on the design of timber structures based on the common rules and rules for buildings in Eurocode 5 - Part 1-1. It will also be of interest to undergraduate and postgraduate students of civil and structural engineering. It provides a step-by-step approach to the design of all of the commonly used timber elements and connections using solid timber, glued laminated timber or wood based structural products, and incorporates the requirements ...
Structural Timber Design to Eurocode 5 provides practising engineers and specialist contractors with comprehensive, detailed information and in-depth guidance on the design of timber structures based on the common rules and rules for buildings in Eurocode 5 - Part 1-1. It will also be of interest to undergraduate and postgraduate students of civil and structural engineering. It provides a step-by-step approach to the design of all of the commonly used timber elements and connections using solid timber, glued laminated timber or wood based structural products, and incorporates the requirements of the UK National Annex. It covers: * strength and stiffness properties of timber and its reconstituted and engineered products * key requirements of Eurocode 0, Eurocode 1 and Eurocode 5 - Part 1-1 * design of beams and columns of solid timber, glued laminated, composite and thin-webbed sections * lateral stability requirements of timber structures * design of mechanical connections subjected to lateral and/or axial forces * design of moment resisting rigid and semi-rigid connections * racking design of multi-storey platform framed walls Featuring numerous detailed worked examples, the second edition has been thoroughly updated and includes information on the consequences of amendments and revisions to EC5 published since the first edition, and the significant additional requirements of BSI non contradictory, complimentary information document (PD 6693-1-1) relating to EC5. The new edition also includes a new section on axial stress conditions in composite sections, covering combined axial and bending stress conditions and reference to the major revisions to the design procedure for glued laminated timber.
Dieser Download kann aus rechtlichen Gründen nur mit Rechnungsadresse in D ausgeliefert werden.



