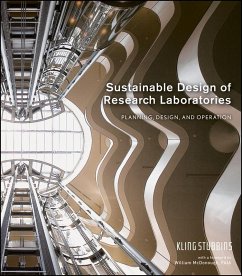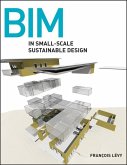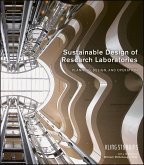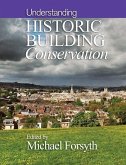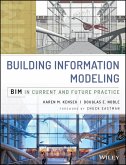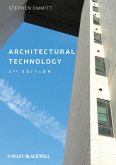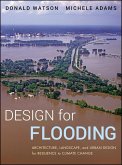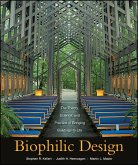Sustainable Design of Research Laboratories (eBook, ePUB)
Planning, Design, and Operation


Alle Infos zum eBook verschenken

Sustainable Design of Research Laboratories (eBook, ePUB)
Planning, Design, and Operation
- Format: ePub
- Merkliste
- Auf die Merkliste
- Bewerten Bewerten
- Teilen
- Produkt teilen
- Produkterinnerung
- Produkterinnerung

Hier können Sie sich einloggen

Bitte loggen Sie sich zunächst in Ihr Kundenkonto ein oder registrieren Sie sich bei bücher.de, um das eBook-Abo tolino select nutzen zu können.
Architecture, Sustainable Design A comprehensive book on the sustainable design of research laboratories Today's research laboratories are complex and difficult building types to design, and making them sustainable adds more obstacles. Written by members of the well-known firm KlingStubbins, under the guidance of its Directors of Laboratory Planning, Engineering, and Sustainability, Sustainable Design of Research Laboratories represents a multidisciplinary approach to addressing these challenges. With the needs of architects, engineers, construction professionals, and facility owners in mind,…mehr
- Geräte: eReader
- mit Kopierschutz
- eBook Hilfe
- Größe: 33.73MB
![BIM in Small-Scale Sustainable Design (eBook, ePUB) BIM in Small-Scale Sustainable Design (eBook, ePUB)]() Francois LevyBIM in Small-Scale Sustainable Design (eBook, ePUB)79,99 €
Francois LevyBIM in Small-Scale Sustainable Design (eBook, ePUB)79,99 €![Sustainable Design of Research Laboratories (eBook, PDF) Sustainable Design of Research Laboratories (eBook, PDF)]() KlingstubbinsSustainable Design of Research Laboratories (eBook, PDF)83,99 €
KlingstubbinsSustainable Design of Research Laboratories (eBook, PDF)83,99 €![Understanding Historic Building Conservation (eBook, ePUB) Understanding Historic Building Conservation (eBook, ePUB)]() Understanding Historic Building Conservation (eBook, ePUB)52,99 €
Understanding Historic Building Conservation (eBook, ePUB)52,99 €![Building Information Modeling (eBook, ePUB) Building Information Modeling (eBook, ePUB)]() Karen KensekBuilding Information Modeling (eBook, ePUB)82,99 €
Karen KensekBuilding Information Modeling (eBook, ePUB)82,99 €![Architectural Technology (eBook, ePUB) Architectural Technology (eBook, ePUB)]() Stephen EmmittArchitectural Technology (eBook, ePUB)44,99 €
Stephen EmmittArchitectural Technology (eBook, ePUB)44,99 €![Design for Flooding (eBook, ePUB) Design for Flooding (eBook, ePUB)]() Donald WatsonDesign for Flooding (eBook, ePUB)87,99 €
Donald WatsonDesign for Flooding (eBook, ePUB)87,99 €![Biophilic Design (eBook, ePUB) Biophilic Design (eBook, ePUB)]() Stephen R. KellertBiophilic Design (eBook, ePUB)72,99 €
Stephen R. KellertBiophilic Design (eBook, ePUB)72,99 €-
-
-
Dieser Download kann aus rechtlichen Gründen nur mit Rechnungsadresse in A, B, BG, CY, CZ, D, DK, EW, E, FIN, F, GR, HR, H, IRL, I, LT, L, LR, M, NL, PL, P, R, S, SLO, SK ausgeliefert werden.
- Produktdetails
- Verlag: John Wiley & Sons
- Seitenzahl: 320
- Erscheinungstermin: 15. Februar 2011
- Englisch
- ISBN-13: 9780470915967
- Artikelnr.: 37300612
- Verlag: John Wiley & Sons
- Seitenzahl: 320
- Erscheinungstermin: 15. Februar 2011
- Englisch
- ISBN-13: 9780470915967
- Artikelnr.: 37300612
- Herstellerkennzeichnung Die Herstellerinformationen sind derzeit nicht verfügbar.
Acknowledgements.
Chapter 1 Introduction.
Core Principles.
Site Impacts.
Resources.
People.
Air Quality.
Occupant Comfort.
Access to Environment.
Metrics / Rating / Scorecards - Why Use Them?
BREEAM.
LEED.
Labs21.
ASHRAE Standard 189.
Focus on Energy and Carbon.
Laboratory Types.
Sustainability Categories.
Summary.
Key Concepts.
References.
Chapter 2 Integrated Design: Working Collaboratively to Achieve
Sustainability.
Introduction to Integrated Design.
Sustainability Categories.
Planning and Integrated Design Process.
Assembling the Team.
Communicating Expectations.
Ongoing Interactions.
Traditional Sequential Design vs. Integrated Simultaneous Design.
Project Tasks in an Integrated Design Process.
Research / Evaluation.
Criteria / Loads.
Orientation and Massing.
Envelope Organization.
Glazed Areas.
External Solar Controls.
High Performance Glazing.
Double-Wall Facades.
Demand-Responsive Facades.
Dynamic Glazing.
Integral Loads.
Integrated Design and Building Information Modeling (BIM).
Smithsonian Tropical Research Institute Research Station.
Site.
Energy Security.
Water and Waste.
Materials.
Design for Adaptability to Future Uses.
Indoor Environment.
Conclusion.
Key Concepts.
Chapter 3 Programming: Laying the Groundwork for a Sustainable Project.
Introduction.
Sustainability Categories.
Macro Programming.
The Program.
Laboratory Module and NSF/Scientist.
Building Organization.
Building and Floor Plate Efficiency.
Equipment Requirements.
Program Space for Sustainable Operations.
Reduce the Frequency and Scope of Renovations.
Micro Programming.
Temperature and Relative Humidity.
Air Changes.
Hours of Operation.
Redundancy.
Filtering.
Plumbing and Process Piping.
Power.
Lighting.
Exhaust Devices.
Code Classification.
Structural.
Equipment.
Conclusion.
Key Concepts.
References.
Chapter 4 Site Design: Connecting to Local and Regional Communities.
Introduction.
Sustainability Categories.
General Principals of Sustainable Site Design.
Choosing and Appropriate Site.
Site Assessment Study - Part 1.
Site Assessment Study - Part 2.
Designing a Project to Fit Sustainably on a Site.
Lab Specific Site Design Considerations.
Stormwater Management Techniques.
Below Grade Stormwater Storage Chambers.
Pervious Pavements in Action.
Landscaping Considerations.
Case Study: Boston University Medical Center, BioSquare III, Boston, MA.
Site Design Strategies.
Case Study: AstraZeneca, R&D Expansion, Waltham, MA.
Site Design Strategy.
Case Study: Arnold Arboretum at Harvard University, Weld Hill Research and
Administration Building, Jamaica Plain, MA.
Geo-Thermal Well Field Design Challenges.
Conclusion.
Key Concepts.
References.
Chapter 5 Laboratory Performance: Simulation, Measurement and Operating
Characteristics.
Sustainability Categories.
Energy Modeling.
Laboratory Energy Estimation Basics.
Energy Modeling Protocols.
Energy Analytics.
Life-Cycle Cost Analysis.
Metering for the Sustainable Laboratory Building.
Introduction to Metering.
What to Meter?
Components of a Metering System.
Metering for the Multi-Tenant Laboratory Building.
Metering in Federal Government Laboratories.
Advancing Metering.
The Laboratory Building Dashboard.
Measurement and Verification.
Introduction to M&V.
The M&V Plan.
M&V Analysis Approach.
Metering to Support M&V.
Comparison of Measured and Forecasted Loads.
Dealing with Uncertainty in M&V.
Preparation of the M&V Report.
Laboratory Building Commissioning.
Retro-commissioning.
Conclusion.
Key concepts.
References.
Chapter 6 Engineering Systems: Reducing What Goes In and What Comes Out.
Introduction.
Sustainability Categories.
Mechanical and Electrical Demand Reduction.
Heating and Cooling Load Profiling.
Supply Airflow Required to Offset the Cooling Load.
Supply Air Required for Lab Dilution.
Supply Air Needed to Makeup Air to Exhaust Elements.
Lab Driver Characterization.
Perimeter Lab Calculation Example (Interior and Envelope Loads).
Interior Lab Calculation Example (Internal Heat Gains Only).
Reducing Airflow Demand in Load-Driven Labs.
Reducing Demand with Envelope Improvement.
Reducing Demand Caused by Equipment Heat Gain.
Reducing Demand in Hood-Driven Labs.
Reducing Demand in Air Change-Driven Labs.
Energy-Efficient Systems to Meet the Demand.
Variable Air Volume Operation.
Laboratory Air System Control Technology.
Air Distribution Efficiency.
Underfloor Air Distribution (UFAD).
Chilled Beams.
Glycol Runaround Exhaust Air Energy Recovery.
Heat Pipe Exhaust Air Energy Recovery.
Exhaust Air Energy Recovery by Energy Wheels.
Comparison of Energy Recovery Technologies.
Low Pressure-Drop Air Distribution.
Demand-Controlled Ventilation.
Increase Return Air from Labs.
Passive-Evaporative Downdraft Cooling.
Biowall.
Radiant Heating Systems.
Internal Ventilation Requirements and Design Considerations.
Air Exhaust and Intake Design Considerations.
Exhaust Stack Design.
Exhaust Treatment and Emission Reduction.
Low-Energy Cooling and Heating.
Heat Pump Systems.
Chilled Water Distribution.
Ice Storage and Non-Electric Cooling Technologies.
Optimum Chiller Configuration.
Lake Source Cooling Water.
High Efficiency Condensing Boilers.
Heat Recovery from Boilers.
Active Solar Heating and Cooling.
Refrigerant Selection.
Power Generation and Renewable Energy.
Photovoltaic Arrays.
Wind Turbines.
Biomass-Fueled Power Generation.
Landfill-Derived Methane Fueled Generation.
Fuel Cells.
Cogeneration.
Carbon Neutral Laboratory Buildings.
Carbon Footprint Reduction.
Corporate Carbon Emission Initiatives.
Laboratory Water Conservation.
Laboratory Water Demand and Consumption.
Sustainable Water Systems.
Water Supply Concepts.
Waste System Concepts.
System Cleaning and Testing.
Conclusion.
Key Concepts.
References.
Chapter 7 Indoor Environment: The Health and Happiness of Building
Occupants.
Introduction.
Learning from Corporate Workplace Trends.
Costs and Returns.
Indoor Air Quality.
Contaminants During Construction.
Contaminants from Material Offgassing.
Contaminants from Occupancy.
Chemical Safety / Chemical Dispensing.
Separation / Compartmentalization.
Limited Quantity Usage - Dispensing / Centralized Storage.
Thermal Comfort / Occupant Control.
Access to Exterior Environment / Daylight.
Daylighting in Buildings.
Shaping the Building For Daylighting - Conclusions.
Lighting Design for Laboratories.
Luminaire and System Component Selection.
Integrated Approach to Lighting Design.
Lighting Levels.
Lamp Efficiency and Related Selection Considerations.
Lighting Design Strategies.
Design Impacts on Lighting.
Task Lighting.
Daylighting and Daylight Harvesting.
Laboratory Lighting Controls.
Connections Between Acoustical Considerations and Sustainable Design for
Laboratories.
Noise Control.
Outdoor Noise.
Indoor Noise.
Silencer Applications.
Architectural Acoustics Design.
Acoustical Materials for Laboratories.
Conclusion.
Key Concepts.
References.
Chapter 8 Materials: What is the Sustainable Lab Made Of.
Introduction - What Makes Materials Sustainable?
Sustainability Categories.
Material Reuse / Refurbishment / Downcycling.
Recycled Content and Recyclability of Materials.
Harvesting Practices and Transportation.
Healthy Materials VOCs, Low?Toxicity.
Sustainable Material Sources.
Certifications.
What is Different About Laboratory Materials?
Casework.
Worksurfaces.
Material Selection Metrics.
Athena Institute.
Cradle to Cradle.
Living Building Challenge.
BRE Green Guide to Specifications.
ASHRAE 189.
Material Classification.
Flooring.
Wall Finishes.
FRP and PVC Panels.
Reinforced Epoxy Wall Coatings.
High Performance Coatings.
Wall Paint.
Casework.
Ceilings.
Conclusions.
Key Concepts.
References.
Chapter 9 Renovation and Leasing: Alternative Approaches to New
Construction.
Introduction.
Sustainability Categories.
Converting Existing Buildings to Laboratory Use.
Benefits of Converting an Existing Building to Laboratory Use Compared to
New Construction.
Conserving Embodied Energy and Reducing Waste.
Adaptive Reuse and LEED.
Characteristics of a Suitable Existing Building for Conversion to
Laboratory Use.
Evaluation of an Existing Building for Conversion to Laboratory Use.
Case Study Examples.
NIBRI, Cambridge, MA.
University of DE Brown laboratory - Newark, DE.
Gene Logic - Gaithersburg, MD.
640 Memorial Drive - Cambridge, MD.
Leasing Laboratory Space in Multi-Tenant Buildings.
Sustainability Issues Unique to Multi-Tenant Buildings.
The Landlord's Motivation.
The Tenant's Motivation.
Identifying Grants and Rebates.
The LEED Green Building Rating System.
Case Study Examples.
670 Albany Street at BioSquare, Boston, MA.
Renovating Previously Occupied Laboratory Space.
Conclusion.
Key Concepts.
Chapter 10 Conclusion.
Acknowledgements.
Chapter 1 Introduction.
Core Principles.
Site Impacts.
Resources.
People.
Air Quality.
Occupant Comfort.
Access to Environment.
Metrics / Rating / Scorecards - Why Use Them?
BREEAM.
LEED.
Labs21.
ASHRAE Standard 189.
Focus on Energy and Carbon.
Laboratory Types.
Sustainability Categories.
Summary.
Key Concepts.
References.
Chapter 2 Integrated Design: Working Collaboratively to Achieve
Sustainability.
Introduction to Integrated Design.
Sustainability Categories.
Planning and Integrated Design Process.
Assembling the Team.
Communicating Expectations.
Ongoing Interactions.
Traditional Sequential Design vs. Integrated Simultaneous Design.
Project Tasks in an Integrated Design Process.
Research / Evaluation.
Criteria / Loads.
Orientation and Massing.
Envelope Organization.
Glazed Areas.
External Solar Controls.
High Performance Glazing.
Double-Wall Facades.
Demand-Responsive Facades.
Dynamic Glazing.
Integral Loads.
Integrated Design and Building Information Modeling (BIM).
Smithsonian Tropical Research Institute Research Station.
Site.
Energy Security.
Water and Waste.
Materials.
Design for Adaptability to Future Uses.
Indoor Environment.
Conclusion.
Key Concepts.
Chapter 3 Programming: Laying the Groundwork for a Sustainable Project.
Introduction.
Sustainability Categories.
Macro Programming.
The Program.
Laboratory Module and NSF/Scientist.
Building Organization.
Building and Floor Plate Efficiency.
Equipment Requirements.
Program Space for Sustainable Operations.
Reduce the Frequency and Scope of Renovations.
Micro Programming.
Temperature and Relative Humidity.
Air Changes.
Hours of Operation.
Redundancy.
Filtering.
Plumbing and Process Piping.
Power.
Lighting.
Exhaust Devices.
Code Classification.
Structural.
Equipment.
Conclusion.
Key Concepts.
References.
Chapter 4 Site Design: Connecting to Local and Regional Communities.
Introduction.
Sustainability Categories.
General Principals of Sustainable Site Design.
Choosing and Appropriate Site.
Site Assessment Study - Part 1.
Site Assessment Study - Part 2.
Designing a Project to Fit Sustainably on a Site.
Lab Specific Site Design Considerations.
Stormwater Management Techniques.
Below Grade Stormwater Storage Chambers.
Pervious Pavements in Action.
Landscaping Considerations.
Case Study: Boston University Medical Center, BioSquare III, Boston, MA.
Site Design Strategies.
Case Study: AstraZeneca, R&D Expansion, Waltham, MA.
Site Design Strategy.
Case Study: Arnold Arboretum at Harvard University, Weld Hill Research and
Administration Building, Jamaica Plain, MA.
Geo-Thermal Well Field Design Challenges.
Conclusion.
Key Concepts.
References.
Chapter 5 Laboratory Performance: Simulation, Measurement and Operating
Characteristics.
Sustainability Categories.
Energy Modeling.
Laboratory Energy Estimation Basics.
Energy Modeling Protocols.
Energy Analytics.
Life-Cycle Cost Analysis.
Metering for the Sustainable Laboratory Building.
Introduction to Metering.
What to Meter?
Components of a Metering System.
Metering for the Multi-Tenant Laboratory Building.
Metering in Federal Government Laboratories.
Advancing Metering.
The Laboratory Building Dashboard.
Measurement and Verification.
Introduction to M&V.
The M&V Plan.
M&V Analysis Approach.
Metering to Support M&V.
Comparison of Measured and Forecasted Loads.
Dealing with Uncertainty in M&V.
Preparation of the M&V Report.
Laboratory Building Commissioning.
Retro-commissioning.
Conclusion.
Key concepts.
References.
Chapter 6 Engineering Systems: Reducing What Goes In and What Comes Out.
Introduction.
Sustainability Categories.
Mechanical and Electrical Demand Reduction.
Heating and Cooling Load Profiling.
Supply Airflow Required to Offset the Cooling Load.
Supply Air Required for Lab Dilution.
Supply Air Needed to Makeup Air to Exhaust Elements.
Lab Driver Characterization.
Perimeter Lab Calculation Example (Interior and Envelope Loads).
Interior Lab Calculation Example (Internal Heat Gains Only).
Reducing Airflow Demand in Load-Driven Labs.
Reducing Demand with Envelope Improvement.
Reducing Demand Caused by Equipment Heat Gain.
Reducing Demand in Hood-Driven Labs.
Reducing Demand in Air Change-Driven Labs.
Energy-Efficient Systems to Meet the Demand.
Variable Air Volume Operation.
Laboratory Air System Control Technology.
Air Distribution Efficiency.
Underfloor Air Distribution (UFAD).
Chilled Beams.
Glycol Runaround Exhaust Air Energy Recovery.
Heat Pipe Exhaust Air Energy Recovery.
Exhaust Air Energy Recovery by Energy Wheels.
Comparison of Energy Recovery Technologies.
Low Pressure-Drop Air Distribution.
Demand-Controlled Ventilation.
Increase Return Air from Labs.
Passive-Evaporative Downdraft Cooling.
Biowall.
Radiant Heating Systems.
Internal Ventilation Requirements and Design Considerations.
Air Exhaust and Intake Design Considerations.
Exhaust Stack Design.
Exhaust Treatment and Emission Reduction.
Low-Energy Cooling and Heating.
Heat Pump Systems.
Chilled Water Distribution.
Ice Storage and Non-Electric Cooling Technologies.
Optimum Chiller Configuration.
Lake Source Cooling Water.
High Efficiency Condensing Boilers.
Heat Recovery from Boilers.
Active Solar Heating and Cooling.
Refrigerant Selection.
Power Generation and Renewable Energy.
Photovoltaic Arrays.
Wind Turbines.
Biomass-Fueled Power Generation.
Landfill-Derived Methane Fueled Generation.
Fuel Cells.
Cogeneration.
Carbon Neutral Laboratory Buildings.
Carbon Footprint Reduction.
Corporate Carbon Emission Initiatives.
Laboratory Water Conservation.
Laboratory Water Demand and Consumption.
Sustainable Water Systems.
Water Supply Concepts.
Waste System Concepts.
System Cleaning and Testing.
Conclusion.
Key Concepts.
References.
Chapter 7 Indoor Environment: The Health and Happiness of Building
Occupants.
Introduction.
Learning from Corporate Workplace Trends.
Costs and Returns.
Indoor Air Quality.
Contaminants During Construction.
Contaminants from Material Offgassing.
Contaminants from Occupancy.
Chemical Safety / Chemical Dispensing.
Separation / Compartmentalization.
Limited Quantity Usage - Dispensing / Centralized Storage.
Thermal Comfort / Occupant Control.
Access to Exterior Environment / Daylight.
Daylighting in Buildings.
Shaping the Building For Daylighting - Conclusions.
Lighting Design for Laboratories.
Luminaire and System Component Selection.
Integrated Approach to Lighting Design.
Lighting Levels.
Lamp Efficiency and Related Selection Considerations.
Lighting Design Strategies.
Design Impacts on Lighting.
Task Lighting.
Daylighting and Daylight Harvesting.
Laboratory Lighting Controls.
Connections Between Acoustical Considerations and Sustainable Design for
Laboratories.
Noise Control.
Outdoor Noise.
Indoor Noise.
Silencer Applications.
Architectural Acoustics Design.
Acoustical Materials for Laboratories.
Conclusion.
Key Concepts.
References.
Chapter 8 Materials: What is the Sustainable Lab Made Of.
Introduction - What Makes Materials Sustainable?
Sustainability Categories.
Material Reuse / Refurbishment / Downcycling.
Recycled Content and Recyclability of Materials.
Harvesting Practices and Transportation.
Healthy Materials VOCs, Low?Toxicity.
Sustainable Material Sources.
Certifications.
What is Different About Laboratory Materials?
Casework.
Worksurfaces.
Material Selection Metrics.
Athena Institute.
Cradle to Cradle.
Living Building Challenge.
BRE Green Guide to Specifications.
ASHRAE 189.
Material Classification.
Flooring.
Wall Finishes.
FRP and PVC Panels.
Reinforced Epoxy Wall Coatings.
High Performance Coatings.
Wall Paint.
Casework.
Ceilings.
Conclusions.
Key Concepts.
References.
Chapter 9 Renovation and Leasing: Alternative Approaches to New
Construction.
Introduction.
Sustainability Categories.
Converting Existing Buildings to Laboratory Use.
Benefits of Converting an Existing Building to Laboratory Use Compared to
New Construction.
Conserving Embodied Energy and Reducing Waste.
Adaptive Reuse and LEED.
Characteristics of a Suitable Existing Building for Conversion to
Laboratory Use.
Evaluation of an Existing Building for Conversion to Laboratory Use.
Case Study Examples.
NIBRI, Cambridge, MA.
University of DE Brown laboratory - Newark, DE.
Gene Logic - Gaithersburg, MD.
640 Memorial Drive - Cambridge, MD.
Leasing Laboratory Space in Multi-Tenant Buildings.
Sustainability Issues Unique to Multi-Tenant Buildings.
The Landlord's Motivation.
The Tenant's Motivation.
Identifying Grants and Rebates.
The LEED Green Building Rating System.
Case Study Examples.
670 Albany Street at BioSquare, Boston, MA.
Renovating Previously Occupied Laboratory Space.
Conclusion.
Key Concepts.
Chapter 10 Conclusion.
