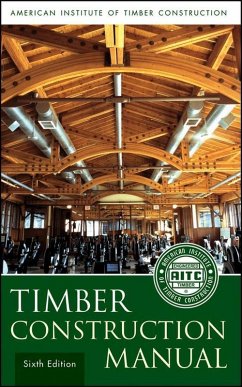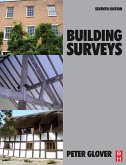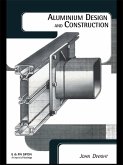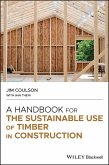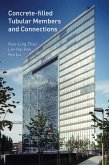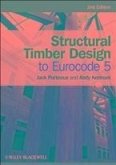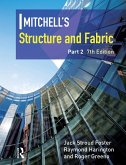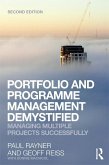THE DEFINITIVE DESIGN AND CONSTRUCTION INDUSTRY SOURCE FOR BUILDING WITH WOOD-NOW IN A THOROUGHLY UPDATED SIXTH EDITION
Since its first publication in 1966, Timber Construction Manual has become the essential design and construction industry resource for building with structural glued laminated timber. Timber Construction Manual, Sixth Edition provides architects, engineers, contractors, educators, and related professionals with up-to-date information on engineered timber construction, including the latest codes, construction methods, and authoritative design recommendations. Content has been reorganized to flow easily from information on wood properties and applications to specific design considerations.
Based on the most reliable technical data available, this edition has been thoroughly revised to encompass:
Since 1952, the AMERICAN INSTITUTE OF TIMBER CONSTRUCTION has been the national technical trade association of the structural glued laminated timber industry. AITC-recommended building and design codes for wood-based structures are considered authoritative in the United States building industry.
Hinweis: Dieser Artikel kann nur an eine deutsche Lieferadresse ausgeliefert werden.
Since its first publication in 1966, Timber Construction Manual has become the essential design and construction industry resource for building with structural glued laminated timber. Timber Construction Manual, Sixth Edition provides architects, engineers, contractors, educators, and related professionals with up-to-date information on engineered timber construction, including the latest codes, construction methods, and authoritative design recommendations. Content has been reorganized to flow easily from information on wood properties and applications to specific design considerations.
Based on the most reliable technical data available, this edition has been thoroughly revised to encompass:
- A thorough update of all recommended design criteria for timber structural members, systems, and connections
- An expanded collection of real-world design examples supported with detailed schematic drawings
- New material on the role of glulam in sustainable building practices
- The latest design and construction codes, including the 2012 National Design Specification for Wood Construction, AITC 117-2010, and examples featuring ASCE 7-10 and IBC 2009
- More cross-referencing to other available AITC standards on the AITC website
Since 1952, the AMERICAN INSTITUTE OF TIMBER CONSTRUCTION has been the national technical trade association of the structural glued laminated timber industry. AITC-recommended building and design codes for wood-based structures are considered authoritative in the United States building industry.
Dieser Download kann aus rechtlichen Gründen nur mit Rechnungsadresse in D ausgeliefert werden.
Hinweis: Dieser Artikel kann nur an eine deutsche Lieferadresse ausgeliefert werden.

