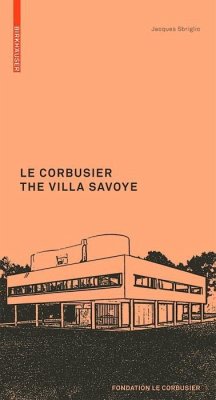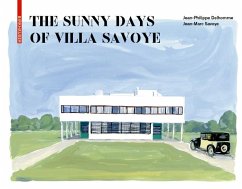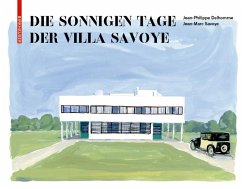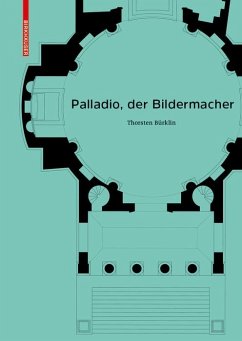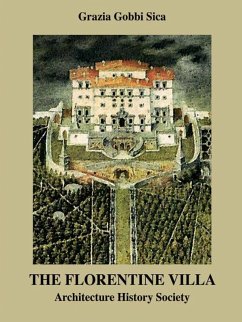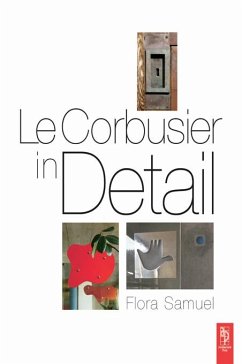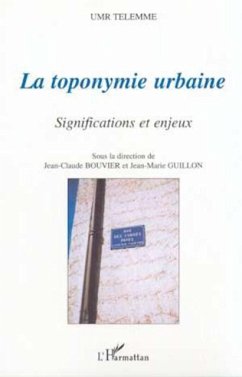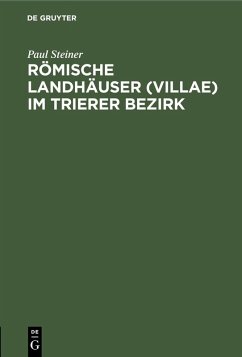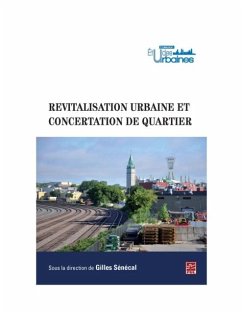
Villa urbaine / Urban Villa (eBook, PDF)
L'exemple lausannois / The Lausanne Example
Redaktion: Benoît, Jacques; Pinto, Rui Filipe

PAYBACK Punkte
17 °P sammeln!
Die bewährte Typologie der Stadtvilla ist Ende des 19. Jahrhunderts entstanden und stellt zugleich eine aktuelle Alternative zum Einfamilienhaus dar. Mehrere Wohnungen sind auf bis zu fünf Stockwerken durch ein gemeinsames Treppenhaus verbunden. Städtebaulich ermöglicht es dieser Bautyp städtische Dichte mit offenen Grünräumen zu vereinen. Eigens angefertigte Fotografien und Planzeichnungen von acht exemplarischen Lausanner Stadtvillen illustrieren die Texte internationaler Autoren, die das Thema über den Ausgangspunkt Lausanne hinaus in seiner weltweiten Relevanz entfalten. Mit Beitr...
Die bewährte Typologie der Stadtvilla ist Ende des 19. Jahrhunderts entstanden und stellt zugleich eine aktuelle Alternative zum Einfamilienhaus dar. Mehrere Wohnungen sind auf bis zu fünf Stockwerken durch ein gemeinsames Treppenhaus verbunden. Städtebaulich ermöglicht es dieser Bautyp städtische Dichte mit offenen Grünräumen zu vereinen.
Eigens angefertigte Fotografien und Planzeichnungen von acht exemplarischen Lausanner Stadtvillen illustrieren die Texte internationaler Autoren, die das Thema über den Ausgangspunkt Lausanne hinaus in seiner weltweiten Relevanz entfalten.
Mit Beiträgen von
Eigens angefertigte Fotografien und Planzeichnungen von acht exemplarischen Lausanner Stadtvillen illustrieren die Texte internationaler Autoren, die das Thema über den Ausgangspunkt Lausanne hinaus in seiner weltweiten Relevanz entfalten.
Mit Beiträgen von
- Martine Jaquet
- Vittorio Magnago Lampugnani
- Luca Ortelli
- Jonathan Sergison
- Martin Steinmann
- Oswald Mathias Ungers
- Filip Dujardin (Fotograf)
Dieser Download kann aus rechtlichen Gründen nur mit Rechnungsadresse in A, B, BG, CY, CZ, D, DK, EW, E, FIN, F, GR, HR, H, IRL, I, LT, L, LR, M, NL, PL, P, R, S, SLO, SK ausgeliefert werden.




