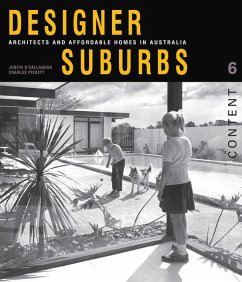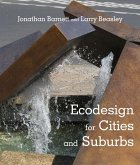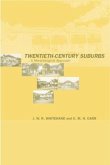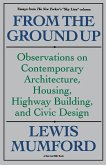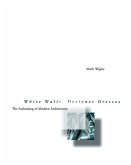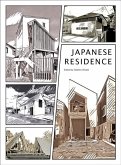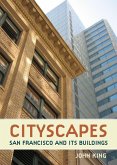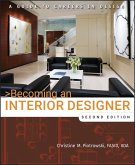With photographs by Max Dupain, David Moore, Wolfgang Sievers, and Eric Sierins alongside original plans, this book explores the relationship between architects, builders, and affordable housing in Australia since 1900 and the lessons learned from 20th-century designer suburbs. In the 1950s through 1970s, architects such as Harry Seidler, Robin Boyd, Ken Woolley, Michael Dysart, and Graeme Gunn applied their talents to project homes, bringing high-end design to the suburbs. Backed by Pettit & Sevitt, Merchant Builders, and other project builders, architects created small, deceptively simple houses that transformed the look of suburbia and created distinctive, sought-after affordable housing. Today, though, there exists a divide between the respectable architectural profession and modern suburban housing, with Australia's super-sized, energy-guzzling project homes being some of the biggest in the world. The book reveals what went so wrong in the last few decades and provides hope for the future of Australia's residential housing.
Hinweis: Dieser Artikel kann nur an eine deutsche Lieferadresse ausgeliefert werden.
Hinweis: Dieser Artikel kann nur an eine deutsche Lieferadresse ausgeliefert werden.

