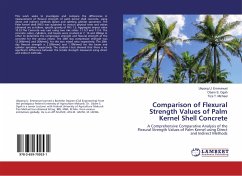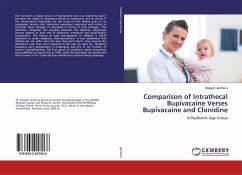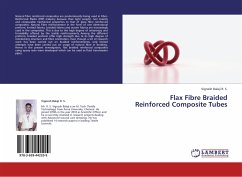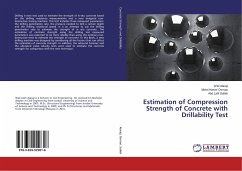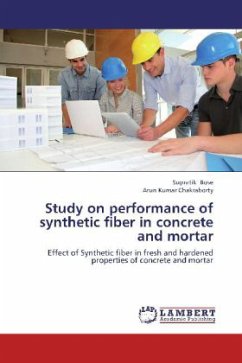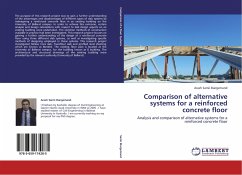
Comparison of alternative systems for a reinforced concrete floor
Analysis and comparison of alternative systems for a reinforced concrete floor
Versandkostenfrei!
Versandfertig in 6-10 Tagen
39,99 €
inkl. MwSt.

PAYBACK Punkte
20 °P sammeln!
The purpose of this research project was to gain a further understanding of the advantages and disadvantages of different types of slab systems by redesigning a reinforced concrete floor in an existing building on the University of Ballarat campus. In order to achieve this outcome, certain analysis and design calculations with respect to slab design aspects on an existing building were undertaken. The common methods of construction available in practice had been investigated. This research project focuses on gaining a further understanding of the design of a reinforced concrete floor using thr...
The purpose of this research project was to gain a further understanding of the advantages and disadvantages of different types of slab systems by redesigning a reinforced concrete floor in an existing building on the University of Ballarat campus. In order to achieve this outcome, certain analysis and design calculations with respect to slab design aspects on an existing building were undertaken. The common methods of construction available in practice had been investigated. This research project focuses on gaining a further understanding of the design of a reinforced concrete floor using three different slab systems, as well as investigating specific methods of designing employed in those systems. This research project investigated Hollow Core slab, Transfloor slab and profiled steel sheeting which are known as Bondek. The existing floor plan is located at the University of Ballarat campus, for the building knows as B building. The architectural and structural drawings of the existing building were provided by the relevant authority (University of Ballarat).



