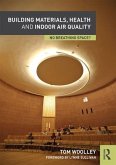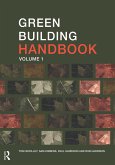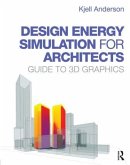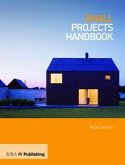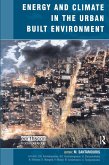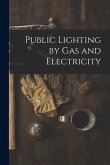- Broschiertes Buch
- Merkliste
- Auf die Merkliste
- Bewerten Bewerten
- Teilen
- Produkt teilen
- Produkterinnerung
- Produkterinnerung
Making the complexities of green architecture accessible to the design studio, The Green Studio Handbook remains a must-read for current and future architects.
Andere Kunden interessierten sich auch für
![Building Materials, Health and Indoor Air Quality Building Materials, Health and Indoor Air Quality]() Tom WoolleyBuilding Materials, Health and Indoor Air Quality87,99 €
Tom WoolleyBuilding Materials, Health and Indoor Air Quality87,99 €![Green Building Handbook Green Building Handbook]() Tom WoolleyGreen Building Handbook133,99 €
Tom WoolleyGreen Building Handbook133,99 €![Solar Decathlon Solar Decathlon]() Melissa Digennaro KingSolar Decathlon58,99 €
Melissa Digennaro KingSolar Decathlon58,99 €![Design Energy Simulation for Architects Design Energy Simulation for Architects]() Kjell AndersonDesign Energy Simulation for Architects111,99 €
Kjell AndersonDesign Energy Simulation for Architects111,99 €![Small Projects Handbook Small Projects Handbook]() Nigel OstimeSmall Projects Handbook67,99 €
Nigel OstimeSmall Projects Handbook67,99 €![Energy and Climate in the Urban Built Environment Energy and Climate in the Urban Built Environment]() Energy and Climate in the Urban Built Environment239,99 €
Energy and Climate in the Urban Built Environment239,99 €![Public Lighting by Gas and Electricity Public Lighting by Gas and Electricity]() AnonymousPublic Lighting by Gas and Electricity33,99 €
AnonymousPublic Lighting by Gas and Electricity33,99 €-
-
-
Making the complexities of green architecture accessible to the design studio, The Green Studio Handbook remains a must-read for current and future architects.
Hinweis: Dieser Artikel kann nur an eine deutsche Lieferadresse ausgeliefert werden.
Hinweis: Dieser Artikel kann nur an eine deutsche Lieferadresse ausgeliefert werden.
Produktdetails
- Produktdetails
- Verlag: Taylor & Francis Ltd
- 4. Auflage
- Seitenzahl: 464
- Erscheinungstermin: 14. Mai 2025
- Englisch
- Abmessung: 280mm x 210mm
- ISBN-13: 9781032584362
- ISBN-10: 103258436X
- Artikelnr.: 71625137
- Herstellerkennzeichnung
- Libri GmbH
- Europaallee 1
- 36244 Bad Hersfeld
- gpsr@libri.de
- Verlag: Taylor & Francis Ltd
- 4. Auflage
- Seitenzahl: 464
- Erscheinungstermin: 14. Mai 2025
- Englisch
- Abmessung: 280mm x 210mm
- ISBN-13: 9781032584362
- ISBN-10: 103258436X
- Artikelnr.: 71625137
- Herstellerkennzeichnung
- Libri GmbH
- Europaallee 1
- 36244 Bad Hersfeld
- gpsr@libri.de
Alison G. Kwok, PhD, FAIA, CPHC, LEED-AP, and ASES Fellow, is a registered architect and a Professor of Architecture at the University of Oregon. She has also taught in architecture programs in California, Hawaii, New York, Hong Kong, Japan, and Korea. Walter T. Grondzik, PE, CPHC, ASES and ASHRAE Fellow, is an architectural engineer and a Professor Emeritus of Architecture at Ball State University. He has also taught in architecture and architectural engineering programs in Florida, Oklahoma, Oregon, and Saudi Arabia. Tom Hahn, MArch, RA, CPHC, LFA, is a registered architect and former builder and now a Senior Instructor of Architecture at the University of Oregon. He previously taught at Taliesin, Ecosa, and ASU. He has designed, built with or consulted on many of the systems included in the book.
Acknowledgments
Preface
CHAPTER 1 The Green
CHAPTER 2 The Studio
CHAPTER 3 The Handbook
CHAPTER 4 Design Strategies
Envelope
Site Analysis
Insulation Materials
Strawbale Construction
Structural Insulated Panels
Glazing
Double Envelopes
Green Roofs
Lighting
Daylight Factor
Daylight Zoning
Toplighting
Sidelighting
Light Shelves
Internal Reflectances
Shading Devices
Electric Lighting
Heating
Direct Gain
Indirect Gain
Isolated Gain
Active Solar Thermal Energy Systems
Ground Source Heat Pumps
Cooling
Cross Ventilation
Stack Ventilation
Evaporative Cool Towers
Night Ventilation of Thermal Mass
Earth Cooling Tubes
Earth Sheltering
Absorption Chillers
Energy Production
Plug Loads
Air-to-Air Heat Exchangers
Energy Recovery Systems
Photovoltaics
Wind Turbines
Microhydro Turbines
Hydrogen Fuel Cells
Combined Heat and Power Systems
Water and Waste
Water Accounting
Water Reuse/Recycling
Water Catchment Systems
Pervious Surfaces
Bioswales
Retention Ponds
Living Machines
Composting Toilets
CHAPTER 5 Case Studies
A Roadmap to Strategies and Case Studies
Centre for Mathematical Sciences
Council House (CH2)
Exploratorium
GRoW Home Decathlon House
NASA Sustainability Base
Rocky Mountain Institute Innovation Center
SOS Children's Villages
Stellar Apartments
TechStyle Decathlon House
ZEB House
APPENDICES
1. Before You Commit to a Strategy
2. Estimating Design Heat Loss and Cooling Load
3. Psychrometric Charts
4. Glossary of Buildings
5. Glossary of Case Studies from the 1st and 2nd Editions of The Green
Studio Handbook
6. Going Green . . . and Going Greener
7. Glossary of Terms
INDEX
Preface
CHAPTER 1 The Green
CHAPTER 2 The Studio
CHAPTER 3 The Handbook
CHAPTER 4 Design Strategies
Envelope
Site Analysis
Insulation Materials
Strawbale Construction
Structural Insulated Panels
Glazing
Double Envelopes
Green Roofs
Lighting
Daylight Factor
Daylight Zoning
Toplighting
Sidelighting
Light Shelves
Internal Reflectances
Shading Devices
Electric Lighting
Heating
Direct Gain
Indirect Gain
Isolated Gain
Active Solar Thermal Energy Systems
Ground Source Heat Pumps
Cooling
Cross Ventilation
Stack Ventilation
Evaporative Cool Towers
Night Ventilation of Thermal Mass
Earth Cooling Tubes
Earth Sheltering
Absorption Chillers
Energy Production
Plug Loads
Air-to-Air Heat Exchangers
Energy Recovery Systems
Photovoltaics
Wind Turbines
Microhydro Turbines
Hydrogen Fuel Cells
Combined Heat and Power Systems
Water and Waste
Water Accounting
Water Reuse/Recycling
Water Catchment Systems
Pervious Surfaces
Bioswales
Retention Ponds
Living Machines
Composting Toilets
CHAPTER 5 Case Studies
A Roadmap to Strategies and Case Studies
Centre for Mathematical Sciences
Council House (CH2)
Exploratorium
GRoW Home Decathlon House
NASA Sustainability Base
Rocky Mountain Institute Innovation Center
SOS Children's Villages
Stellar Apartments
TechStyle Decathlon House
ZEB House
APPENDICES
1. Before You Commit to a Strategy
2. Estimating Design Heat Loss and Cooling Load
3. Psychrometric Charts
4. Glossary of Buildings
5. Glossary of Case Studies from the 1st and 2nd Editions of The Green
Studio Handbook
6. Going Green . . . and Going Greener
7. Glossary of Terms
INDEX
Acknowledgments
Preface
CHAPTER 1 The Green
CHAPTER 2 The Studio
CHAPTER 3 The Handbook
CHAPTER 4 Design Strategies
Envelope
Site Analysis
Insulation Materials
Strawbale Construction
Structural Insulated Panels
Glazing
Double Envelopes
Green Roofs
Lighting
Daylight Factor
Daylight Zoning
Toplighting
Sidelighting
Light Shelves
Internal Reflectances
Shading Devices
Electric Lighting
Heating
Direct Gain
Indirect Gain
Isolated Gain
Active Solar Thermal Energy Systems
Ground Source Heat Pumps
Cooling
Cross Ventilation
Stack Ventilation
Evaporative Cool Towers
Night Ventilation of Thermal Mass
Earth Cooling Tubes
Earth Sheltering
Absorption Chillers
Energy Production
Plug Loads
Air-to-Air Heat Exchangers
Energy Recovery Systems
Photovoltaics
Wind Turbines
Microhydro Turbines
Hydrogen Fuel Cells
Combined Heat and Power Systems
Water and Waste
Water Accounting
Water Reuse/Recycling
Water Catchment Systems
Pervious Surfaces
Bioswales
Retention Ponds
Living Machines
Composting Toilets
CHAPTER 5 Case Studies
A Roadmap to Strategies and Case Studies
Centre for Mathematical Sciences
Council House (CH2)
Exploratorium
GRoW Home Decathlon House
NASA Sustainability Base
Rocky Mountain Institute Innovation Center
SOS Children's Villages
Stellar Apartments
TechStyle Decathlon House
ZEB House
APPENDICES
1. Before You Commit to a Strategy
2. Estimating Design Heat Loss and Cooling Load
3. Psychrometric Charts
4. Glossary of Buildings
5. Glossary of Case Studies from the 1st and 2nd Editions of The Green
Studio Handbook
6. Going Green . . . and Going Greener
7. Glossary of Terms
INDEX
Preface
CHAPTER 1 The Green
CHAPTER 2 The Studio
CHAPTER 3 The Handbook
CHAPTER 4 Design Strategies
Envelope
Site Analysis
Insulation Materials
Strawbale Construction
Structural Insulated Panels
Glazing
Double Envelopes
Green Roofs
Lighting
Daylight Factor
Daylight Zoning
Toplighting
Sidelighting
Light Shelves
Internal Reflectances
Shading Devices
Electric Lighting
Heating
Direct Gain
Indirect Gain
Isolated Gain
Active Solar Thermal Energy Systems
Ground Source Heat Pumps
Cooling
Cross Ventilation
Stack Ventilation
Evaporative Cool Towers
Night Ventilation of Thermal Mass
Earth Cooling Tubes
Earth Sheltering
Absorption Chillers
Energy Production
Plug Loads
Air-to-Air Heat Exchangers
Energy Recovery Systems
Photovoltaics
Wind Turbines
Microhydro Turbines
Hydrogen Fuel Cells
Combined Heat and Power Systems
Water and Waste
Water Accounting
Water Reuse/Recycling
Water Catchment Systems
Pervious Surfaces
Bioswales
Retention Ponds
Living Machines
Composting Toilets
CHAPTER 5 Case Studies
A Roadmap to Strategies and Case Studies
Centre for Mathematical Sciences
Council House (CH2)
Exploratorium
GRoW Home Decathlon House
NASA Sustainability Base
Rocky Mountain Institute Innovation Center
SOS Children's Villages
Stellar Apartments
TechStyle Decathlon House
ZEB House
APPENDICES
1. Before You Commit to a Strategy
2. Estimating Design Heat Loss and Cooling Load
3. Psychrometric Charts
4. Glossary of Buildings
5. Glossary of Case Studies from the 1st and 2nd Editions of The Green
Studio Handbook
6. Going Green . . . and Going Greener
7. Glossary of Terms
INDEX


