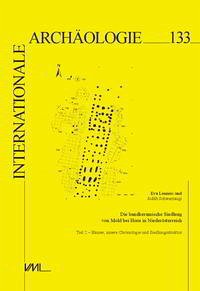The LBK site at Mold is a settlement of medium size, of which around 1.44 hectares were systematically investigated between 1995 and 2007. This revealed 20 house plans. Four of these are so-called tripartite buildings, and of these two are among the largest of their kind known in central Europe. The detailed description of these house plans and the surrounding pits makes up a large part of the present volume. This is followed by an in-depth analysis of the buildings and their reconstruction, as well as a further comparative study of key characteristics of the different house types. For the pits, the investigation of fill patterns in combination with finds distribution analysis has provided very interesting results. The pottery of houses 1 - 4, i.e. of the earliest part of the site, has already been described in part 1 [IA 115, 2010] in conjunction with several scientific and further individual analyses. The present volume includes the description and thorough analysis of the pottery from the central area of the site [houses 5 - 10 and 12] and its results, together with the study of the cut features, are central for clarifying the settlement‘s internal chronology. A rather idiosyncratic pattern was revealed, showing groups of serval contemporary and adjacent houses, whose distance to each other slowly increased over time. In addition, the settlement area as a whole shifted from the north-west to the south-east.Die bandkeramische Siedlung von Mold ist ein Platz mittlerer Größe, von dem zwischen 1995 - 2007 etwa 1,44 ha systematisch untersucht wurden. Dabei kamen Reste von 20 Häusern zutage. Vier dieser Häuser sind Großbauten, von denen zwei zu den größten ihrer Art in Mitteleuropa gehören. Die detaillierte Dokumentation dieser Hausgrundrisse und der diese umgebenden Gruben nimmt einen großen Teil des Buches ein. Dieser Dokumentation folgt eine eingehende Analyse der vorhandenen Baureste sowie deren Rekonstruktion, weiter eine vergleichende Untersuchung wichtiger Merkmale der einzelnen Haustypen. Bei den Gruben erbrachten vor allem die Untersuchung der Verfüllungsstrukturen in Kombination mit Fundverteilungsanalysen sehr interessante Ergebnisse. Die Keramik der Häuser 1 - 4, des ältesten Teils der Siedlung, wurde bereits in Teil 1 [IA 115, 2010] zusammen mit mehreren naturwissenschaftlichen Untersuchungen und Einzelanalysen veröffentlicht. Dieser Band enthält nun die Dokumentation und umfangreiche Auswertung der Keramik des zentralen Bereiches der Siedlung [Haus 5-10 +12], deren Ergebnisse in Kombination mit den Befundanalysen wesentlich zur Klärung der inneren Chronologie beitrugen. In weiterer Folge war dadurch eine recht eigenwillige Siedlungsstruktur zu erkennen mit Gruppen aus mehreren zeigleichen, benachbarten Häusern, deren Abstand zueinander allmählich zunahm. Überdies zeichnet sich deutlich eine Verlagerung der Siedlungsfläche von NW nach SO ab. The LBK site at Mold is a settlement of medium size, of which around 1.44 hectares were systematically investigated between 1995 and 2007. This revealed 20 house plans. Four of these are so-called tripartite buildings, and of these two are among the largest of their kind known in central Europe. The detailed description of these house plans and the surrounding pits makes up a large part of the present volume. This is followed by an in-depth analysis of the buildings and their reconstruction, as well as a further comparative study of key characteristics of the different house types. For the pits, the investigation of fill patterns in combination with finds distribution analysis has provided very interesting results. The pottery of houses 1 - 4, i.e. of the earliest part of the site, has already been described in part 1 [IA 115, 2010] in conjunction with several scientific and further individual analyses. The present volume includes the description and thorough analysis of the pottery from the central area of the site [houses 5 - 10 and 12] and its results, together with the study of the cut features, are central for clarifying the settlement‘s internal chronology. A rather idiosyncratic pattern was revealed, showing groups of serval contemporary and adjacent houses, whose distance to each other slowly increased over time. In addition, the settlement area as a whole shifted from the north-west to the south-east.
Bitte wählen Sie Ihr Anliegen aus.
Rechnungen
Retourenschein anfordern
Bestellstatus
Storno

