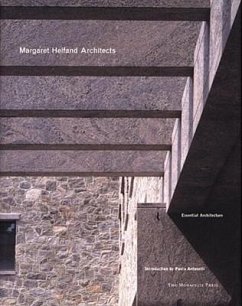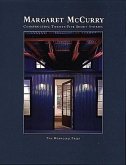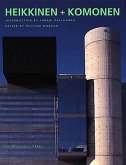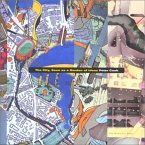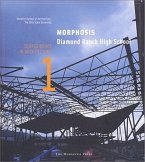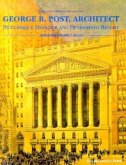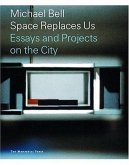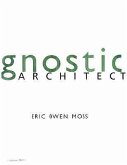In a collection of projects developed during the 1990s, Margaret Helfand Architects argues for an architecture of logic, simplicity, and sensuality. Presented chronologically, nineteen projects ranging from showrooms, residences, academic buildings, parks, and functional objects are examined in photographs and texts along the three axes fundamental to the firm's work: geometry, structure, and materials. Basic materials such as steel, wood, glass, and stone are used with a minimum of transformation, allowing their inherent colors, textures, and structural properties to create visual stimulation. Seen are such diverse works as Vertical House on a Trapezoidal Site, Octagon: Structure and Landscape, and Apartment for Art and Music, as well as the Time Out New York offices, Williamsburg Community Center, and a child development center. This architecture points to a future in which buildings will rely on their own function, materiality, and craftsmanship to express their time in history. A theoretical context for the work is provided in an essay by Paola Antonelli, associate curator of architecture and design at the Museum of Modern Art in New York, along with photographs by the acclaimed architectural photographer Paul Warchol.
Hinweis: Dieser Artikel kann nur an eine deutsche Lieferadresse ausgeliefert werden.
Hinweis: Dieser Artikel kann nur an eine deutsche Lieferadresse ausgeliefert werden.

