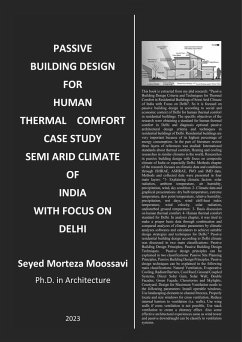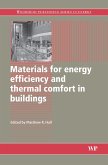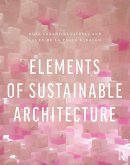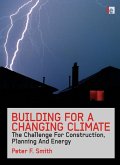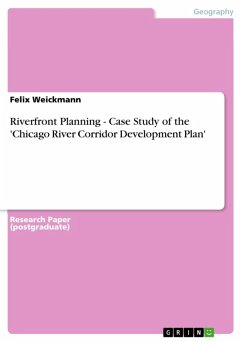Energy efficiency in buildings is one of the most important aims for the world and India this age. Delhi as the capital of India with a high population has a plan to be as a green capital. Delhi government have decided to adapt the green buildings technology across all its major construction agencies through a circular issued in 2003. This book is extracted from the phd research and is focused on passive building design in according to social and economic context of Delhi for human thermal comfort in residential buildings. The specific objectives of the research were obtaining a standard for human thermal comfort in Delhi and diagnosis optional passive architectural design criteria and techniques in residential buildings of Delhi. Residential buildings are very important because of its highest percentage of energy consumption. In the part of literature review three layers of references was studied: International standards about thermal comfort, Heating and cooling researches in similar climates in the world, Researches in passive building design with focus on composite climate of India or especially Delhi. Methods chapter of the research focuses on climatic data and conditions through ISHRAE, ASHRAE, IWO and IMD data. Methods and collected data were presented in four main layers: "1- Explaining climatic factors: solar radiation, ambient temperature, air humidity, precipitation, wind, sky condition. 2- Climatic data and graphical presentations: dry bulb temperature, extreme temperature, dew point temperature, relative humidity, precipitation, wet days, wind chill-heat index temperature, wind velocity, solar radiation, undisturbed ground temperature. 3- Basis discussion on human thermal comfort. 4- Human thermal comfort standard for Delhi. In analysis chapter, it was tried to make a proper basis data through combination and compared analyzes of climatic parameters by climatic analyzes softwares and calculators to achieve suitable design strategies and techniques for Delhi." Passive residential building design according to Delhi climate was discussed in two main classifications: Passive Building Design Principles, Passive Building Design Techniques. Passive design principles can be explained in two classifications: Passive Site Planning Principles, Passive Building Design Principles. Passive design techniques can be explained in the following main classifications: Natural Ventilation, Evaporative Cooling, Radiant Barriers, Cool Roof, Ground Coupled Systems, Direct Solar Gain, Solar Wall, Double Facades, Green Façade, Clerestories and Skylights, Courtyard. Design for Maximum Ventilation needs to the following parameters: Install operable windows, Use landscaping elements to channel breezes, Properly locate and size windows for cross ventilation, Reduce internal barriers to ventilation (i.e. walls), Use wing walls if cross ventilation is not possible, Use stack ventilation to create a chimney effect. Also some effective architectural experiences same as wind tower and passive downdraught can be classify in ventilation systems.
Dieser Download kann aus rechtlichen Gründen nur mit Rechnungsadresse in A, B, CY, CZ, D, DK, EW, E, FIN, F, GR, H, IRL, I, LT, L, LR, M, NL, PL, P, R, S, SLO, SK ausgeliefert werden.

