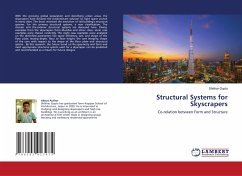
Structural Systems for Skyscrapers
Co-relation between Form and Structure
Versandkostenfrei!
Versandfertig in 6-10 Tagen
27,99 €
inkl. MwSt.

PAYBACK Punkte
14 °P sammeln!
With the growing global population and densifying urban areas, the skyscrapers have become the predominant solution to fight space crunch in many cities. The book reviewed the evolution of tall building's structural systems. For the primary structural systems, a new classification; The interior and the exterior structural systems are discussed here. Taking examples from the skyscrapers from Mumbai and other cities, some case examples were chosen randomly. The eight case examples were analyzed on the identified parameters like space efficiency, size, and shape of the floor plate, leasing depth,...
With the growing global population and densifying urban areas, the skyscrapers have become the predominant solution to fight space crunch in many cities. The book reviewed the evolution of tall building's structural systems. For the primary structural systems, a new classification; The interior and the exterior structural systems are discussed here. Taking examples from the skyscrapers from Mumbai and other cities, some case examples were chosen randomly. The eight case examples were analyzed on the identified parameters like space efficiency, size, and shape of the floor plate, leasing depth, floor to floor height, the core integrity, shape of the core with respect to the shape of the floor plate and structural system . By this research, the future trend on the geometry and form and most appropriate structural system used for a skyscraper can be predicted and recommended as a means for future designs.












