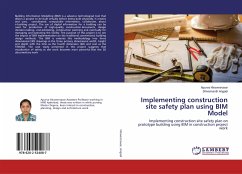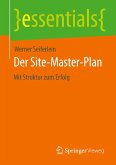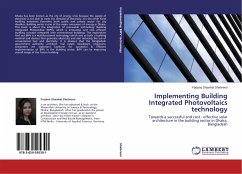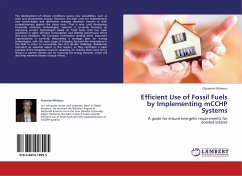Building Information Modelling (BIM) is a advance technological tool that allows a project to be built virtually before being built physically. It creates and uses, coordinated, computable information, collaborate, about a building project. The use of digital information for a building can be used for production of high-quality construction documents, design decision-making, cost-estimating, construction planning and eventually for managing and operating the facility. The purpose of this project is to see the impact of BIM implementation on the traditional conventional building design methods. The BIM is extends this methodology into three dimensional (3D) drawings in the three primary dimensional width, height and depth with the time as the fourth dimension (4D) and cost as the fifth(5D). The case study presented in this project suggests that visualization of safety at site work becomes more powerful that the 2D documentary work
Bitte wählen Sie Ihr Anliegen aus.
Rechnungen
Retourenschein anfordern
Bestellstatus
Storno








