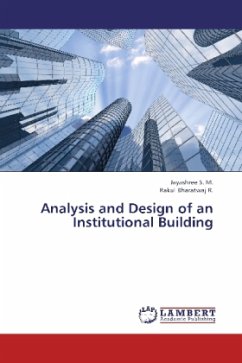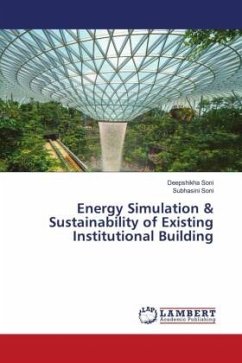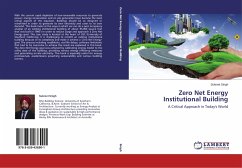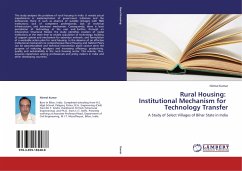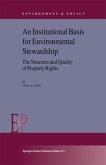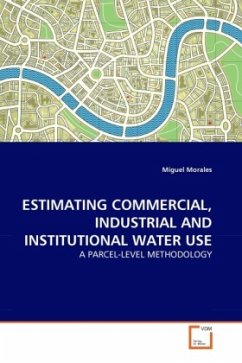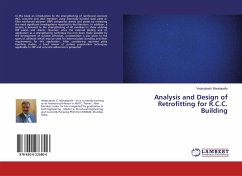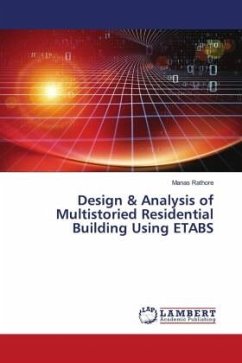This book deals with analysis and design of an institutional building which is to be constructed. This school building is G+2 of in-situ RCC framed structure with columns, beams and slab. The structure is rested on isolated footing. Total height of building excluding the Lift Machine Room and headroom for staircase is 11.8 m. The analysis and design is done using ETABS . The special feature is the use of Grade Slab for foundation purpose in which there will be no space between the super structure and the grade slab and also it prevents termite attack. Secondly, Cranking is not done in slabs instead of that chair is provided, which is another highlighting feature. Below the grade slab, plinth beam and retaining wall is provided for support. The design life for the building is assumed as 50 years. The net bearing capacity of the soil at 1.4 m below the natural ground level is 300kN/m2. The various loads are combined in accordance with the stipulation in IS: 875-1985 (Part V). 3D modeling and analysis of the structure is carried out using ETABS. Approximate loads and its combinations, as per relevant clause in IS codes, for most unfavorable effects chosen for the design.
