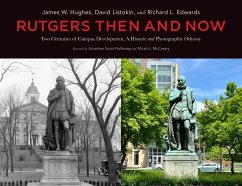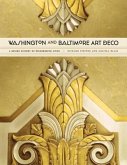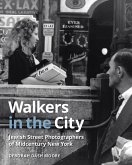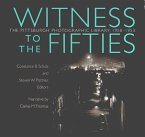James W Hughes, David Listokin, Richard L Edwards
Rutgers Then and Now
Two Centuries of Campus Development: A Historic and Photographic Odyssey
James W Hughes, David Listokin, Richard L Edwards
Rutgers Then and Now
Two Centuries of Campus Development: A Historic and Photographic Odyssey
- Gebundenes Buch
- Merkliste
- Auf die Merkliste
- Bewerten Bewerten
- Teilen
- Produkt teilen
- Produkterinnerung
- Produkterinnerung
Rutgers University has come a long way since it was granted a royal charter in 1766. It migrated from a parsonage in Somerville, to New Brunswick-sited The Sign of the Red Lion tavern, to stately Old Queens, expanding northward along College Avenue, and beyond. Replete with more than 500 campus images, Rutgers, Then and Now offers stunning pictorial and historical evidence of what it was then, side by side, with what it is today, a vital hub for research and beloved home for students.
Andere Kunden interessierten sich auch für
![Washington and Baltimore Art Deco Washington and Baltimore Art Deco]() Richard StrinerWashington and Baltimore Art Deco60,99 €
Richard StrinerWashington and Baltimore Art Deco60,99 €![In the Shadow of Genius In the Shadow of Genius]() In the Shadow of Genius30,99 €
In the Shadow of Genius30,99 €![Walkers in the City Walkers in the City]() Deborah Dash MooreWalkers in the City32,99 €
Deborah Dash MooreWalkers in the City32,99 €![The Borscht Belt The Borscht Belt]() The Borscht Belt30,99 €
The Borscht Belt30,99 €![The Brooklyn Navy Yard The Brooklyn Navy Yard]() The Brooklyn Navy Yard43,99 €
The Brooklyn Navy Yard43,99 €![Landscapes between Then and Now Landscapes between Then and Now]() Nicola BrandtLandscapes between Then and Now60,99 €
Nicola BrandtLandscapes between Then and Now60,99 €![Witness to the Fifties Witness to the Fifties]() Witness to the Fifties47,99 €
Witness to the Fifties47,99 €-
-
-
Rutgers University has come a long way since it was granted a royal charter in 1766. It migrated from a parsonage in Somerville, to New Brunswick-sited The Sign of the Red Lion tavern, to stately Old Queens, expanding northward along College Avenue, and beyond. Replete with more than 500 campus images, Rutgers, Then and Now offers stunning pictorial and historical evidence of what it was then, side by side, with what it is today, a vital hub for research and beloved home for students.
Hinweis: Dieser Artikel kann nur an eine deutsche Lieferadresse ausgeliefert werden.
Hinweis: Dieser Artikel kann nur an eine deutsche Lieferadresse ausgeliefert werden.
Produktdetails
- Produktdetails
- Verlag: Rutgers University Press
- Seitenzahl: 420
- Erscheinungstermin: 15. November 2024
- Englisch
- Abmessung: 216mm x 279mm x 33mm
- Gewicht: 1842g
- ISBN-13: 9781978824706
- ISBN-10: 197882470X
- Artikelnr.: 69922646
- Herstellerkennzeichnung
- Libri GmbH
- Europaallee 1
- 36244 Bad Hersfeld
- gpsr@libri.de
- Verlag: Rutgers University Press
- Seitenzahl: 420
- Erscheinungstermin: 15. November 2024
- Englisch
- Abmessung: 216mm x 279mm x 33mm
- Gewicht: 1842g
- ISBN-13: 9781978824706
- ISBN-10: 197882470X
- Artikelnr.: 69922646
- Herstellerkennzeichnung
- Libri GmbH
- Europaallee 1
- 36244 Bad Hersfeld
- gpsr@libri.de
JAMES W. HUGHES is both a university professor and a distinguished professor of urban planning and policy development at Rutgers, where he served as dean of the Edward J. Bloustein School of Planning and Public Policy from 1995 to 2017. He has authored or coauthored over thirty-five books, including America’s Demographic Tapestry and Population Trends in New Jersey (both from the Rutgers University Press) and The Atlantic City Gamble. DAVID LISTOKIN is a distinguished professor at Rutgers Bloustein School and is associate director of Bloustein's Center for Urban Policy Research. A leading authority on public finance, historic preservation, and urban redevelopment, he has authored or coauthored twenty-five books, including New Brunswick, New Jersey: The Decline and Revitalization of Urban America (Rutgers University Press) and Mortgage Lending and Race. RICHARD L. EDWARDS is both a university professor and distinguished professor who served as chancellor of Rutgers–New Brunswick from 2012 to 2017. He previously served as executive vice president for academic affairs and dean of the School of Social Work. He was editor in chief of the nineteenth edition of the Encyclopedia of Social Work. Included among his other publications are Building a Strong Foundation—Fundraising for Nonprofits and Leading and Managing Nonprofit Organizations. JONATHAN SCOTT HOLLOWAY is the twenty-first president of Rutgers, The State University of New Jersey. He is the author of The Cause of Freedom: A Concise History of African Americans. REV. MICAH L. McCREARY is the president of the New Brunswick Theological Seminary and RCA General Synod Professor. He is the author of Trauma and Race: A Pathway to Well-Being.
Foreword by Jonathan Scott Holloway
Foreword by Micah L. McCreary
Acknowledgments
Chapter 1. Introduction
Part One. Campus Stages: The History and Evolution of the Rutgers College
Avenue Campus
Chapter 2. Queen’s Campus (Stage 1)
Chapter 3. Seminary Campus/Seminary Hill (Stage 2)
Chapter 4. Neilson Campus (Voorhees Mall) (Stage 3)
Chapter 5. Neilson Field/College Field (Stages 4 and 5)
Chapter 6. Bishop Campus (Stage 6)
Chapter 7. River Road Campus (The Heights/Busch Campus) (Stage 7)
Chapter 8. Alexander Library and Rutgers Prep Dormitories (Stage 8)
Chapter 9. River Dorms—College Park (Stage 9)
Chapter 10. College Avenue and Seminary Hill Redevelopment (Stage 10)
Chapter 11. Afterword
Part Two. Campus Contexts
I. The First Inhabitants: Native Americans in New Jersey
II. Precolonial Industry on Campus Grounds: The French Copper Mine
III. Pre–Old Queens: The Peripatetic Queen’s College in the Eighteenth
Century
IV. Transportation and Development History: Campus Constraints
V. Rutgers Preparatory School: Descendant of Queens College Grammar School
VI. The 1927 Plan: Two Disparate (Transformational and Incremental) Campus
Visions
VII. A Century of College Avenue Campus Master Plans and Visions
VIII. “Greetings from Rutgers”: Historic Postcards of the Rutgers College
Avenue Campus
Building Lists Alphabetically, by Year, and by Stage
Index
Foreword by Micah L. McCreary
Acknowledgments
Chapter 1. Introduction
Part One. Campus Stages: The History and Evolution of the Rutgers College
Avenue Campus
Chapter 2. Queen’s Campus (Stage 1)
Chapter 3. Seminary Campus/Seminary Hill (Stage 2)
Chapter 4. Neilson Campus (Voorhees Mall) (Stage 3)
Chapter 5. Neilson Field/College Field (Stages 4 and 5)
Chapter 6. Bishop Campus (Stage 6)
Chapter 7. River Road Campus (The Heights/Busch Campus) (Stage 7)
Chapter 8. Alexander Library and Rutgers Prep Dormitories (Stage 8)
Chapter 9. River Dorms—College Park (Stage 9)
Chapter 10. College Avenue and Seminary Hill Redevelopment (Stage 10)
Chapter 11. Afterword
Part Two. Campus Contexts
I. The First Inhabitants: Native Americans in New Jersey
II. Precolonial Industry on Campus Grounds: The French Copper Mine
III. Pre–Old Queens: The Peripatetic Queen’s College in the Eighteenth
Century
IV. Transportation and Development History: Campus Constraints
V. Rutgers Preparatory School: Descendant of Queens College Grammar School
VI. The 1927 Plan: Two Disparate (Transformational and Incremental) Campus
Visions
VII. A Century of College Avenue Campus Master Plans and Visions
VIII. “Greetings from Rutgers”: Historic Postcards of the Rutgers College
Avenue Campus
Building Lists Alphabetically, by Year, and by Stage
Index
Foreword by Jonathan Scott Holloway
Foreword by Micah L. McCreary
Acknowledgments
Chapter 1. Introduction
Part One. Campus Stages: The History and Evolution of the Rutgers College
Avenue Campus
Chapter 2. Queen’s Campus (Stage 1)
Chapter 3. Seminary Campus/Seminary Hill (Stage 2)
Chapter 4. Neilson Campus (Voorhees Mall) (Stage 3)
Chapter 5. Neilson Field/College Field (Stages 4 and 5)
Chapter 6. Bishop Campus (Stage 6)
Chapter 7. River Road Campus (The Heights/Busch Campus) (Stage 7)
Chapter 8. Alexander Library and Rutgers Prep Dormitories (Stage 8)
Chapter 9. River Dorms—College Park (Stage 9)
Chapter 10. College Avenue and Seminary Hill Redevelopment (Stage 10)
Chapter 11. Afterword
Part Two. Campus Contexts
I. The First Inhabitants: Native Americans in New Jersey
II. Precolonial Industry on Campus Grounds: The French Copper Mine
III. Pre–Old Queens: The Peripatetic Queen’s College in the Eighteenth
Century
IV. Transportation and Development History: Campus Constraints
V. Rutgers Preparatory School: Descendant of Queens College Grammar School
VI. The 1927 Plan: Two Disparate (Transformational and Incremental) Campus
Visions
VII. A Century of College Avenue Campus Master Plans and Visions
VIII. “Greetings from Rutgers”: Historic Postcards of the Rutgers College
Avenue Campus
Building Lists Alphabetically, by Year, and by Stage
Index
Foreword by Micah L. McCreary
Acknowledgments
Chapter 1. Introduction
Part One. Campus Stages: The History and Evolution of the Rutgers College
Avenue Campus
Chapter 2. Queen’s Campus (Stage 1)
Chapter 3. Seminary Campus/Seminary Hill (Stage 2)
Chapter 4. Neilson Campus (Voorhees Mall) (Stage 3)
Chapter 5. Neilson Field/College Field (Stages 4 and 5)
Chapter 6. Bishop Campus (Stage 6)
Chapter 7. River Road Campus (The Heights/Busch Campus) (Stage 7)
Chapter 8. Alexander Library and Rutgers Prep Dormitories (Stage 8)
Chapter 9. River Dorms—College Park (Stage 9)
Chapter 10. College Avenue and Seminary Hill Redevelopment (Stage 10)
Chapter 11. Afterword
Part Two. Campus Contexts
I. The First Inhabitants: Native Americans in New Jersey
II. Precolonial Industry on Campus Grounds: The French Copper Mine
III. Pre–Old Queens: The Peripatetic Queen’s College in the Eighteenth
Century
IV. Transportation and Development History: Campus Constraints
V. Rutgers Preparatory School: Descendant of Queens College Grammar School
VI. The 1927 Plan: Two Disparate (Transformational and Incremental) Campus
Visions
VII. A Century of College Avenue Campus Master Plans and Visions
VIII. “Greetings from Rutgers”: Historic Postcards of the Rutgers College
Avenue Campus
Building Lists Alphabetically, by Year, and by Stage
Index








